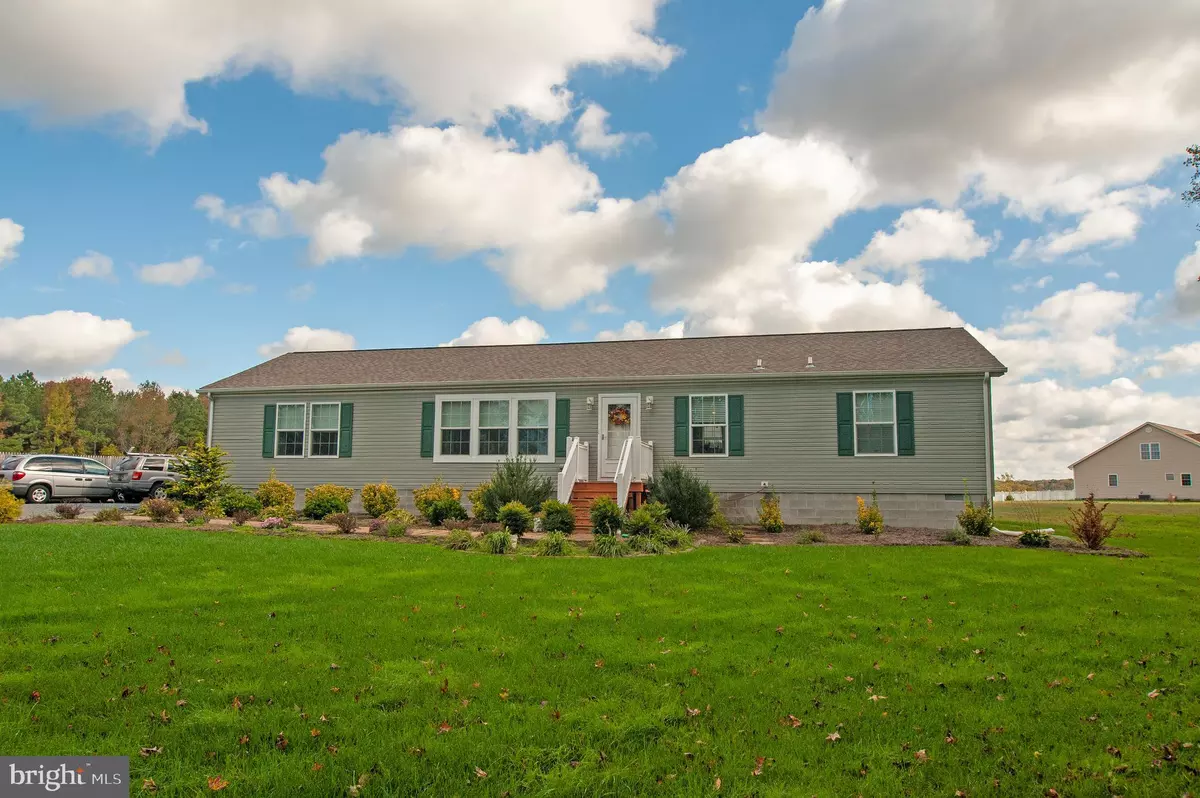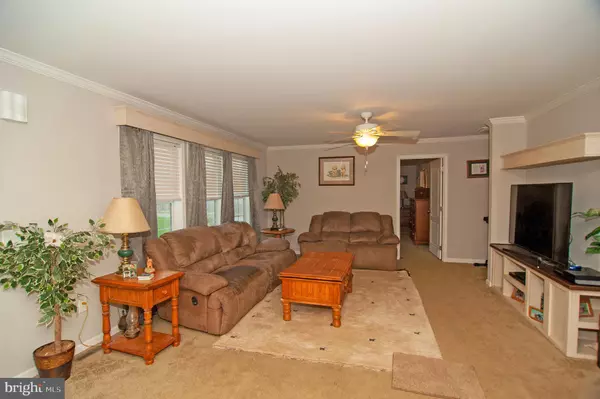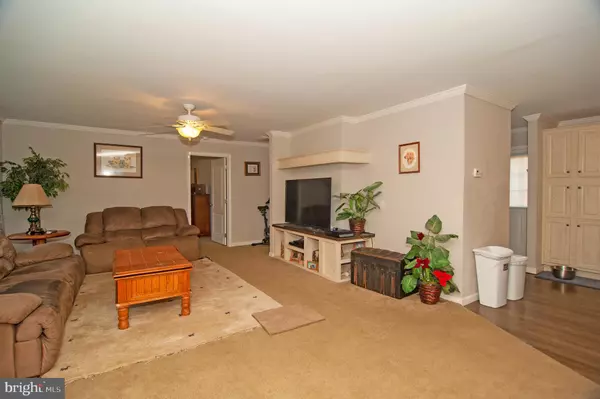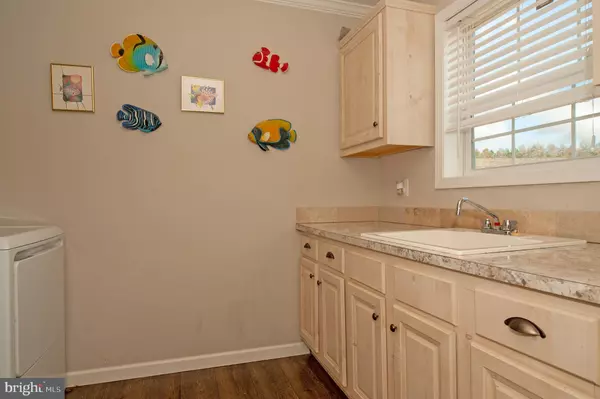$335,000
$335,000
For more information regarding the value of a property, please contact us for a free consultation.
37033 PEANUT TINGLE RD Frankford, DE 19945
3 Beds
2 Baths
1,836 SqFt
Key Details
Sold Price $335,000
Property Type Single Family Home
Sub Type Detached
Listing Status Sold
Purchase Type For Sale
Square Footage 1,836 sqft
Price per Sqft $182
Subdivision None Available
MLS Listing ID DESU2008908
Sold Date 02/18/22
Style Ranch/Rambler
Bedrooms 3
Full Baths 2
HOA Y/N N
Abv Grd Liv Area 1,836
Originating Board BRIGHT
Year Built 2016
Annual Tax Amount $698
Tax Year 2021
Lot Size 4.050 Acres
Acres 4.05
Lot Dimensions 0.00 x 0.00
Property Description
Looking for your private slice of country paradise? Look no further! This beautiful 3 bed, 2 bath ranch home sits on a gorgeously maintained 4+ acre lot, offering you peace, quiet, and most importantly, NO HOA! Curb appeal is abundant with meticulously kept custom shrubbery welcoming exterior. The back yard offers an amish built shed, gorgeous back deck, and above ground pool. Inside, you'll find an open concept kitchen/living/dining area, and a split floorplan with two of the homes bedrooms on one side, and the incredible master suite on the other. The master bedroom is spacious and boasts an incredible en-suite bath with dual sinks/vanities, tile shower, and walk-in closet with island. This little bit of luxury is priced to sell and won't last long, schedule your showing today!
Location
State DE
County Sussex
Area Gumboro Hundred (31007)
Zoning AR1
Rooms
Main Level Bedrooms 3
Interior
Interior Features Ceiling Fan(s), Dining Area, Kitchen - Island, Primary Bath(s)
Hot Water Electric
Heating Heat Pump - Electric BackUp
Cooling Central A/C
Equipment Dishwasher, Microwave, Oven/Range - Gas, Refrigerator, Washer/Dryer Hookups Only, Water Heater
Fireplace N
Appliance Dishwasher, Microwave, Oven/Range - Gas, Refrigerator, Washer/Dryer Hookups Only, Water Heater
Heat Source Electric
Laundry Hookup
Exterior
Exterior Feature Deck(s), Patio(s)
Pool Above Ground
Water Access N
View Trees/Woods
Accessibility None
Porch Deck(s), Patio(s)
Road Frontage State
Garage N
Building
Story 1
Foundation Block
Sewer Mound System
Water Well
Architectural Style Ranch/Rambler
Level or Stories 1
Additional Building Above Grade, Below Grade
New Construction N
Schools
School District Indian River
Others
Senior Community No
Tax ID 333-10.00-41.02
Ownership Fee Simple
SqFt Source Estimated
Acceptable Financing Cash, Conventional, FHA, USDA
Listing Terms Cash, Conventional, FHA, USDA
Financing Cash,Conventional,FHA,USDA
Special Listing Condition Standard
Read Less
Want to know what your home might be worth? Contact us for a FREE valuation!

Our team is ready to help you sell your home for the highest possible price ASAP

Bought with TERESA MARSULA • Long & Foster Real Estate, Inc.






