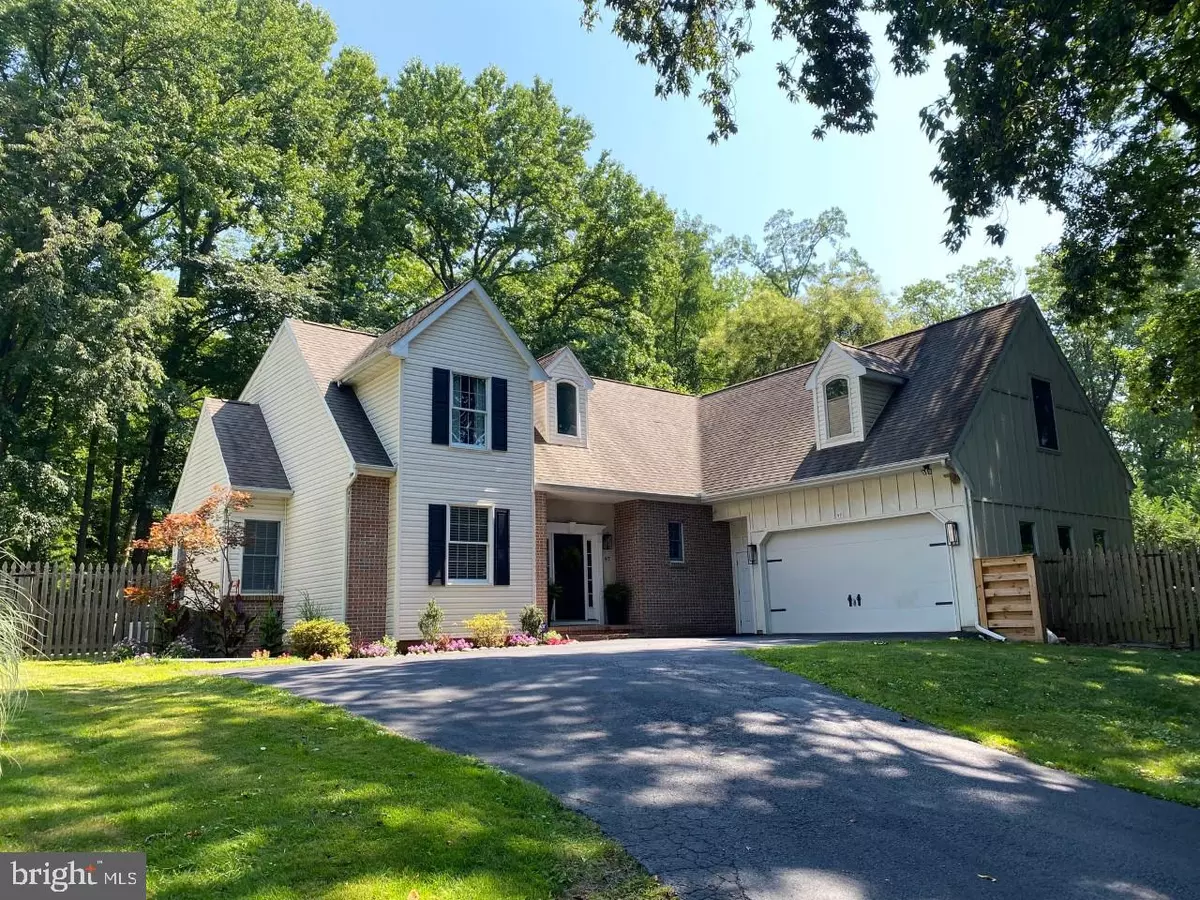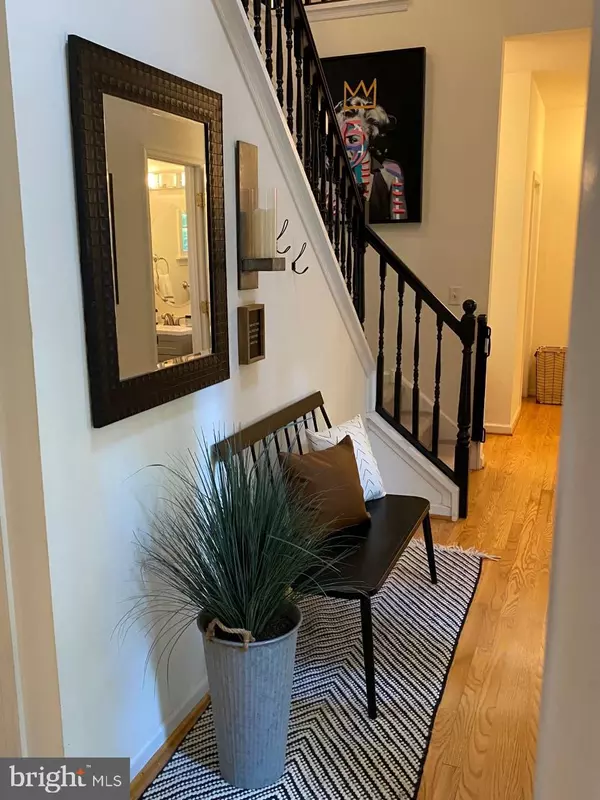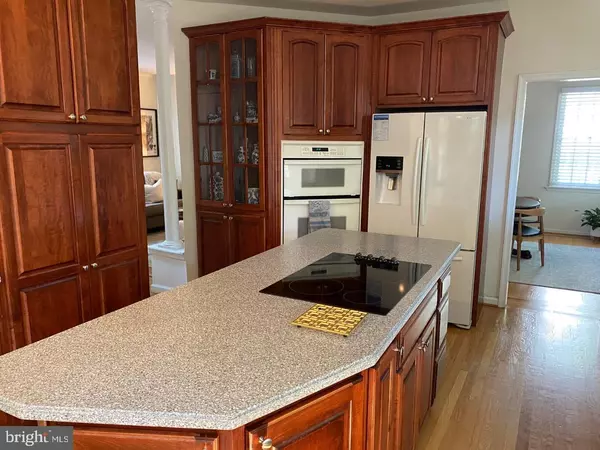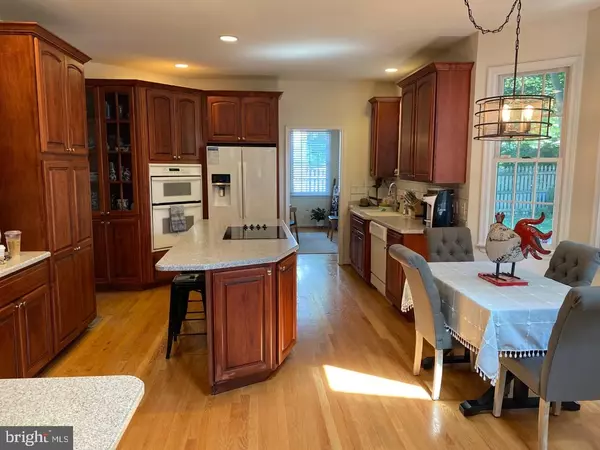$479,750
$490,000
2.1%For more information regarding the value of a property, please contact us for a free consultation.
97 GALEWOOD RD Wilmington, DE 19803
4 Beds
3 Baths
3,350 SqFt
Key Details
Sold Price $479,750
Property Type Single Family Home
Sub Type Detached
Listing Status Sold
Purchase Type For Sale
Square Footage 3,350 sqft
Price per Sqft $143
Subdivision Galewood
MLS Listing ID DENC2004550
Sold Date 10/01/21
Style Contemporary
Bedrooms 4
Full Baths 2
Half Baths 1
HOA Y/N N
Abv Grd Liv Area 3,350
Originating Board BRIGHT
Year Built 1999
Annual Tax Amount $4,631
Tax Year 2020
Lot Size 0.340 Acres
Acres 0.34
Property Description
Stunning architecture contemporary home, tucked away in the peaceful community of Galewood in the sought after Brandywine Hundred Area. Upon entering the grand two story foyer you will notice the many custom features, gorgeous hardwood floors flowing through into the bright living room dividing the foyer with stately columns open to the dining room leading into the large eat-in kitchen sure to please the most discriminating of Chefs, loaded with extras like Corian counter, undermount double sink, build in microwave, whirlpool gold oven, refrigerator, island with cooktop, bar sink, finely crafted 42 cherry wood cabinets including pantry cabinet with sliding drawers, china hutch, built in desks and breakfast nook, open to spacious family room with gas fireplace to warm up on those cold snowy nights with access to newly constructed deck, also on the first is an office or playroom, laundry room, powder room and access to the attached garage. Continue onto upper level entering double door plush primary bedroom suite; large walk in closet, private bath with jetted tub, stall shower, double sinks and linen closet, across the walkabout overlooking the family room there are three additional bedrooms main bath and hall closet. Intercom system throughout the house except in nursery.
Location
State DE
County New Castle
Area Brandywine (30901)
Zoning NC10
Rooms
Other Rooms Living Room, Dining Room, Bedroom 2, Bedroom 3, Bedroom 4, Kitchen, Family Room, Other, Primary Bathroom
Basement Unfinished
Interior
Hot Water Natural Gas
Heating Forced Air
Cooling Central A/C
Fireplaces Number 1
Fireplace Y
Heat Source Natural Gas
Laundry Main Floor
Exterior
Exterior Feature Deck(s)
Parking Features Inside Access
Garage Spaces 2.0
Water Access N
Accessibility None
Porch Deck(s)
Attached Garage 2
Total Parking Spaces 2
Garage Y
Building
Story 2
Foundation Other
Sewer Public Sewer
Water Public
Architectural Style Contemporary
Level or Stories 2
Additional Building Above Grade, Below Grade
New Construction N
Schools
School District Brandywine
Others
Senior Community No
Tax ID 0609100228
Ownership Fee Simple
SqFt Source Estimated
Security Features Exterior Cameras
Special Listing Condition Standard
Read Less
Want to know what your home might be worth? Contact us for a FREE valuation!

Our team is ready to help you sell your home for the highest possible price ASAP

Bought with Paul M Pantano • Pantano Real Estate Inc





