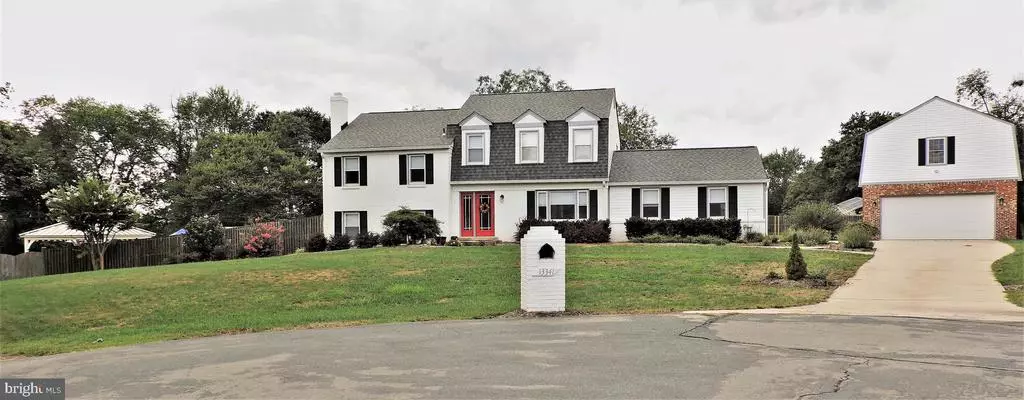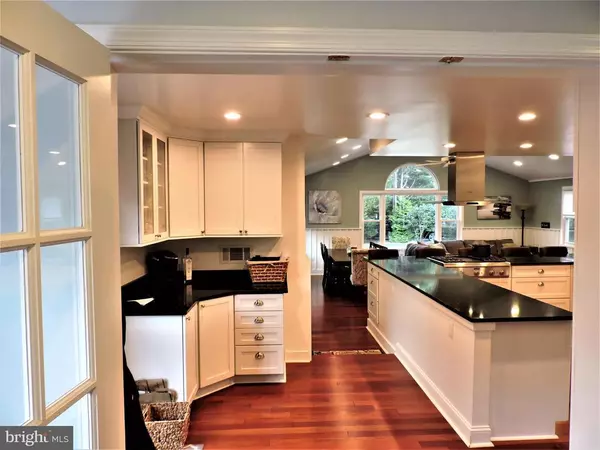$820,000
$820,000
For more information regarding the value of a property, please contact us for a free consultation.
13341 BONDY WAY North Potomac, MD 20878
4 Beds
3 Baths
2,932 SqFt
Key Details
Sold Price $820,000
Property Type Single Family Home
Sub Type Detached
Listing Status Sold
Purchase Type For Sale
Square Footage 2,932 sqft
Price per Sqft $279
Subdivision Bondbrook
MLS Listing ID MDMC724472
Sold Date 10/28/20
Style Split Level
Bedrooms 4
Full Baths 2
Half Baths 1
HOA Y/N N
Abv Grd Liv Area 2,932
Originating Board BRIGHT
Year Built 1977
Annual Tax Amount $7,757
Tax Year 2019
Lot Size 1.055 Acres
Acres 1.05
Property Description
Stunningly gorgeous inside and out. Grand foyer with office nook. Harwood flooring throughout. Top of the line Kitchen with Thermador appliances, humongous island, soft close cabinets, propane 4 burner cooktop with griddle, extra large refrigerator, pantry, coffee bar, and separate Scottoman icemaker. The kitchen opens to Family Room #1 featuring recessed lighting, wainscotting, and large windows offering loads of light. Huge dining room with picture window overlooking the rear yard. Geo thermal heating and air. Hardiplank siding. Detached 4 car, oversized garage with office/in law suite above (already studded, plumbed and ready to be finished. Kitchen cabinets and refrigerator convey.) Spa like in ground pool with covered pavilion (decorative lighting and ceiling fan,) firepit with LED lighting. Windows replaced. Family room #2 with wood burning fireplace (insert) & built in cabinetry. Lower level family room #3 with loads of storage, recessed lighting, surround sound & built in drawing station. Mudroom with sink, refrigerator and storage - walks out to pool area. Lovely owners suite with custom designed walk in closet (with island and custom shelving/storage - amazing,) updated bath and doors to deck overlooking the pool. Laundry room is located just off the owners suite Beautifully updated upper level hall bath. Front yard irrigation system, fenced pool, fenced rear yard, accent moldings throughout, end of cul de sac location, spotless home! This home shines inside and out, no details spared, elegant updates throughout.
Location
State MD
County Montgomery
Zoning RC
Rooms
Basement Other
Main Level Bedrooms 4
Interior
Interior Features Breakfast Area, Ceiling Fan(s), Chair Railings, Crown Moldings, Family Room Off Kitchen, Floor Plan - Open, Kitchen - Gourmet, Pantry, Recessed Lighting, Walk-in Closet(s), Wood Floors
Hot Water Other
Heating Other
Cooling Geothermal
Fireplaces Number 1
Equipment Built-In Microwave, Commercial Range, Dishwasher, Dryer, Exhaust Fan, Icemaker, Microwave, Oven - Double, Oven/Range - Gas, Refrigerator, Stainless Steel Appliances, Washer
Appliance Built-In Microwave, Commercial Range, Dishwasher, Dryer, Exhaust Fan, Icemaker, Microwave, Oven - Double, Oven/Range - Gas, Refrigerator, Stainless Steel Appliances, Washer
Heat Source Geo-thermal
Exterior
Parking Features Additional Storage Area, Garage - Front Entry, Oversized
Garage Spaces 4.0
Pool Fenced, In Ground, Permits
Water Access N
Accessibility Other
Total Parking Spaces 4
Garage Y
Building
Story 4
Sewer On Site Septic
Water Public
Architectural Style Split Level
Level or Stories 4
Additional Building Above Grade, Below Grade
New Construction N
Schools
School District Montgomery County Public Schools
Others
Senior Community No
Tax ID 160601711297
Ownership Fee Simple
SqFt Source Assessor
Special Listing Condition Standard
Read Less
Want to know what your home might be worth? Contact us for a FREE valuation!

Our team is ready to help you sell your home for the highest possible price ASAP

Bought with Elaine S. Koch • Long & Foster Real Estate, Inc.






