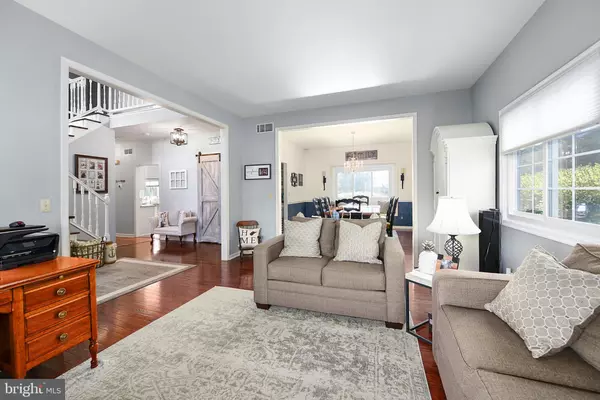$600,000
$574,999
4.3%For more information regarding the value of a property, please contact us for a free consultation.
313 QUAIL RUN Camden Wyoming, DE 19934
4 Beds
3 Baths
3,464 SqFt
Key Details
Sold Price $600,000
Property Type Single Family Home
Sub Type Detached
Listing Status Sold
Purchase Type For Sale
Square Footage 3,464 sqft
Price per Sqft $173
Subdivision Wild Quail
MLS Listing ID DEKT2009698
Sold Date 06/30/22
Style Contemporary
Bedrooms 4
Full Baths 2
Half Baths 1
HOA Fees $16/ann
HOA Y/N Y
Abv Grd Liv Area 3,464
Originating Board BRIGHT
Year Built 1992
Annual Tax Amount $2,449
Tax Year 2021
Lot Size 1.450 Acres
Acres 1.45
Lot Dimensions 1.00 x 0.00
Property Description
Walking up the stone front steps to your front porch will take you into the large bright inviting foyer. Check out the craftman built barn doors to the enrty closet. From the Formal Living to the right, this floor plan flows to the Formal Dining with chair railing, a beautiful window bench to sit, read and relax. You will be ready to serve those meals from your beautiful upgraded kitchen to the dining or breakfast room and even both when having company. Kitchen includes island with cooktop, Wall Oven, Microwave, DIshwasher. The granite counter tops are just part of what make this kitchen so beautiful. Plenty of white cabinets and plenty of counter space for prepping. Plus and Buffet type cabinet with glass doors, for serving food or would make a great coffee bar etc. A large walk in pantry to store all the necessities you will need. Breakfast room takes you out to your large side/rear deck. The large family room includes stone fireplace and plenty of windows. Laundry room and half bath down the hall take you back around to the two story entrance and split level, white railed steps to the upstairs. Upstairs includes 4 Bedrooms and 2 full baths.
Owners Suite includes a sitting room. Owner's ensuite includes Large Soaking tub, separate shower, double sinks and makeup area. To finish off this magnificant home is a full basement that is parially finished with amazing storage areas and walk out. Hardwood Floors, Fresh Paint flowing floor plan, lots of windows, irragtion, are just a few more things that help make this house your home.
Location
State DE
County Kent
Area Caesar Rodney (30803)
Zoning AC
Rooms
Other Rooms Living Room, Dining Room, Primary Bedroom, Sitting Room, Bedroom 2, Bedroom 3, Bedroom 4, Kitchen, Family Room, Laundry
Basement Full
Interior
Hot Water Electric
Heating Forced Air
Cooling Central A/C, Ceiling Fan(s)
Fireplaces Number 1
Heat Source Natural Gas
Exterior
Exterior Feature Deck(s)
Garage Spaces 6.0
Water Access N
Accessibility None
Porch Deck(s)
Total Parking Spaces 6
Garage N
Building
Lot Description Landscaping
Story 2
Foundation Block
Sewer Gravity Sept Fld
Water Public
Architectural Style Contemporary
Level or Stories 2
Additional Building Above Grade, Below Grade
New Construction N
Schools
School District Caesar Rodney
Others
Senior Community No
Tax ID WD-00-08400-02-4500-000
Ownership Fee Simple
SqFt Source Assessor
Horse Property N
Special Listing Condition Standard
Read Less
Want to know what your home might be worth? Contact us for a FREE valuation!

Our team is ready to help you sell your home for the highest possible price ASAP

Bought with Dakota D Williams • Long & Foster Real Estate, Inc.





