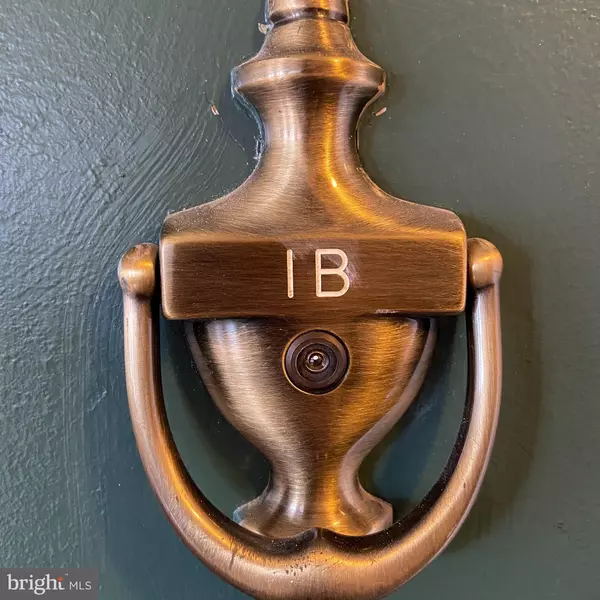$333,000
$329,900
0.9%For more information regarding the value of a property, please contact us for a free consultation.
3080 S ABINGDON ST #B1 Arlington, VA 22206
1 Bed
1 Bath
767 SqFt
Key Details
Sold Price $333,000
Property Type Condo
Sub Type Condo/Co-op
Listing Status Sold
Purchase Type For Sale
Square Footage 767 sqft
Price per Sqft $434
Subdivision Fairlington Villages
MLS Listing ID VAAR2014960
Sold Date 05/10/22
Style Colonial,Traditional
Bedrooms 1
Full Baths 1
Condo Fees $284/mo
HOA Y/N N
Abv Grd Liv Area 767
Originating Board BRIGHT
Year Built 1944
Annual Tax Amount $3,016
Tax Year 2021
Property Description
Centrally located in Historic Fairlington Villages, this lovely updated condo is move-in ready! Entering the spacious living room you will note new hardwood floors throughout in a neutral finish that compliments all decor styles. The main area is light & bright with newer windows, custom plantation shutters, fresh paint, crown molding & chair railing detail. The cozy dining area leads to a porch overlooking blooming bushes & lush trees, and is the perfect spot to relax at the end of the day. The mature landscaping offers lots of privacy during the summer months! The galley kitchen is highlighted with sparkling stainless steel appliances that include french door refrigerator, built-in microwave, dishwasher & stove with solid surface cooktop. The subway tile backsplash & granite countertop offers a clean & sleek meal prep spot. There is plenty of cabinet storage. The bathroom is highlighted with stylish tiling details, freshly re-glazed tub & pedestal sink. No detail is overlooked- there's a new water heater & in-unit new stacked washer/dryer located in the hallway area for easy access. The bedroom features a walk-in closet and second storage area. The community offers many amenities including six pools, multiple tennis & basketball courts, tot lots, parks, quaint bench sitting areas, pet friendly walking trails & community center. Fairlington Villages is conveniently located to the best of what Shirlington has to offer- Lot's of unique shops, delicious restaurants & a variety of entertainment & cultural attractions. Easy connection to downtown D.C. Welcome Home!
Location
State VA
County Arlington
Zoning RA14-26
Rooms
Other Rooms Living Room, Dining Room, Kitchen, Bedroom 1, Bathroom 1
Main Level Bedrooms 1
Interior
Interior Features Wood Floors, Window Treatments, Walk-in Closet(s), Dining Area, Crown Moldings, Combination Dining/Living, Chair Railings, Ceiling Fan(s), Kitchen - Galley, Pantry
Hot Water Electric
Heating Programmable Thermostat, Forced Air
Cooling Central A/C, Ceiling Fan(s), Programmable Thermostat
Equipment Stainless Steel Appliances, Refrigerator, Built-In Microwave, Dishwasher, Disposal, Stove
Furnishings No
Fireplace N
Appliance Stainless Steel Appliances, Refrigerator, Built-In Microwave, Dishwasher, Disposal, Stove
Heat Source Electric
Laundry Washer In Unit, Dryer In Unit
Exterior
Garage Spaces 2.0
Amenities Available Community Center, Dog Park, Jog/Walk Path, Tennis Courts, Tot Lots/Playground, Other, Pool - Outdoor
Water Access N
Accessibility None
Total Parking Spaces 2
Garage N
Building
Story 1
Unit Features Garden 1 - 4 Floors
Sewer Public Sewer
Water Public
Architectural Style Colonial, Traditional
Level or Stories 1
Additional Building Above Grade, Below Grade
New Construction N
Schools
School District Arlington County Public Schools
Others
Pets Allowed Y
HOA Fee Include Common Area Maintenance,Ext Bldg Maint,Trash,Management,Snow Removal,Water
Senior Community No
Tax ID 29-012-045
Ownership Condominium
Security Features Main Entrance Lock,Intercom
Acceptable Financing Conventional, Cash, Negotiable
Horse Property N
Listing Terms Conventional, Cash, Negotiable
Financing Conventional,Cash,Negotiable
Special Listing Condition Standard
Pets Allowed Dogs OK, Cats OK
Read Less
Want to know what your home might be worth? Contact us for a FREE valuation!

Our team is ready to help you sell your home for the highest possible price ASAP

Bought with Kathryn W Crawley • McEnearney Associates, Inc.





