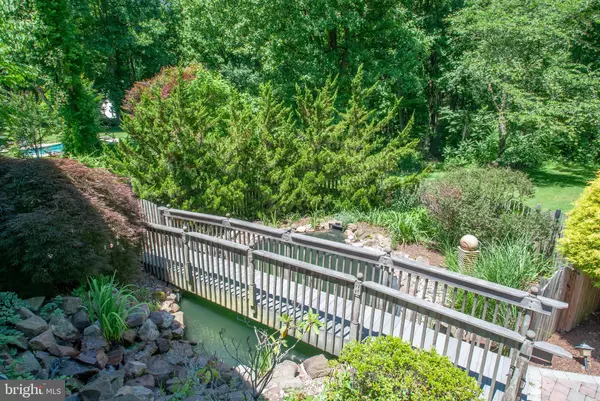$795,000
$795,000
For more information regarding the value of a property, please contact us for a free consultation.
2002 CORTLAND RD Davidsonville, MD 21035
5 Beds
4 Baths
4,640 SqFt
Key Details
Sold Price $795,000
Property Type Single Family Home
Sub Type Detached
Listing Status Sold
Purchase Type For Sale
Square Footage 4,640 sqft
Price per Sqft $171
Subdivision Ashley
MLS Listing ID MDAA426902
Sold Date 05/29/20
Style Colonial
Bedrooms 5
Full Baths 3
Half Baths 1
HOA Fees $56/ann
HOA Y/N Y
Abv Grd Liv Area 4,640
Originating Board BRIGHT
Year Built 1996
Annual Tax Amount $9,105
Tax Year 2020
Lot Size 1.181 Acres
Acres 1.18
Property Description
Graciously sited in private and peaceful 1.18 acre setting, this 5 Bedroom 3.5 Bath Colonial is an excellent value in the luxury market! An elegant two story foyer greets you. The open & flowing floor plan is ideal for family living AND gracious entertaining. The large 25 x/20 deck overlooks a private rear yard backing to woods, and a bonus bridge over the KOI fish pond w/ waterfalls. Main level office w/ custom built ins. Sunroom, and huge family room w/ a brick fireplace. Gourmet kitchen & breakfast nook. All five bedrooms upstairs (the 5th could be a second family room or another home office too). The master retreat features a tastefully updated bath w/ a steam shower & jetted soaking tub. His and hers walk in closets. Full walk out basement w/ a rough in for future bath. Lushly landscaped w/ an underground sprinkler system & night lighting. Surrounded by fine homes in the beautiful community of Ashley. Davidsonville & South River schools, and close to major commuting routes & Annapolis. A lot of house for the $$! CLICK HERE TO SEE VIRTUAL TOUR: https://view.paradym.com/idx/2002-Cortland-Drive-Davidsonville-MD-21032/4351874
Location
State MD
County Anne Arundel
Zoning RA
Rooms
Basement Rough Bath Plumb, Space For Rooms
Interior
Interior Features Carpet, Chair Railings, Crown Moldings, Floor Plan - Traditional, Formal/Separate Dining Room, Kitchen - Gourmet, Kitchen - Island, Kitchen - Table Space, Recessed Lighting, Upgraded Countertops, Walk-in Closet(s), Wainscotting, Breakfast Area, Ceiling Fan(s), Pantry, Water Treat System, Window Treatments, Wood Floors, Other, Dining Area, Primary Bath(s), Soaking Tub
Hot Water Electric
Heating Heat Pump(s)
Cooling Energy Star Cooling System, Ceiling Fan(s), Central A/C
Flooring Carpet, Hardwood, Ceramic Tile
Fireplaces Number 1
Fireplaces Type Mantel(s), Brick
Equipment Built-In Microwave, Dishwasher, Exhaust Fan, Oven/Range - Electric, Refrigerator, Stainless Steel Appliances, Washer, Water Conditioner - Owned, Water Heater
Fireplace Y
Window Features Screens,Palladian
Appliance Built-In Microwave, Dishwasher, Exhaust Fan, Oven/Range - Electric, Refrigerator, Stainless Steel Appliances, Washer, Water Conditioner - Owned, Water Heater
Heat Source Electric
Laundry Main Floor
Exterior
Exterior Feature Deck(s)
Parking Features Garage - Side Entry, Garage Door Opener
Garage Spaces 2.0
Fence Rear
Water Access N
View Garden/Lawn, Scenic Vista, Trees/Woods
Accessibility Other
Porch Deck(s)
Attached Garage 2
Total Parking Spaces 2
Garage Y
Building
Lot Description Backs to Trees, Cleared, Front Yard, Landscaping, Level, No Thru Street, Premium, Private, Rear Yard, Secluded
Story 3+
Sewer Septic Exists
Water Filter, Conditioner, Well
Architectural Style Colonial
Level or Stories 3+
Additional Building Above Grade, Below Grade
Structure Type 9'+ Ceilings,2 Story Ceilings,Tray Ceilings,Vaulted Ceilings
New Construction N
Schools
Elementary Schools Davidsonville
Middle Schools Central
High Schools South River
School District Anne Arundel County Public Schools
Others
Senior Community No
Tax ID 020102790039445
Ownership Fee Simple
SqFt Source Assessor
Security Features Electric Alarm
Special Listing Condition Standard
Read Less
Want to know what your home might be worth? Contact us for a FREE valuation!

Our team is ready to help you sell your home for the highest possible price ASAP

Bought with Gail L Milazzo • Long & Foster Real Estate, Inc.





