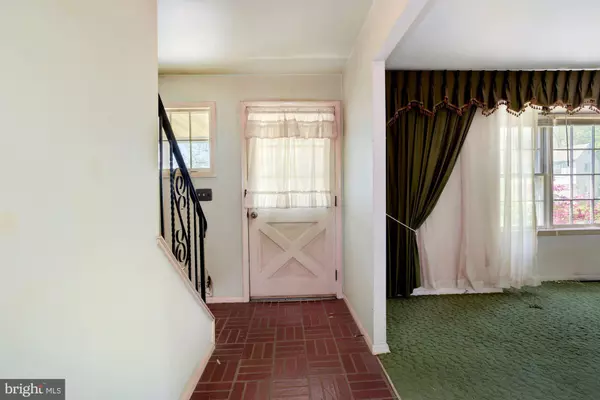$229,000
$185,000
23.8%For more information regarding the value of a property, please contact us for a free consultation.
40 BLANCHARD RD Marlton, NJ 08053
4 Beds
2 Baths
1,574 SqFt
Key Details
Sold Price $229,000
Property Type Single Family Home
Sub Type Detached
Listing Status Sold
Purchase Type For Sale
Square Footage 1,574 sqft
Price per Sqft $145
Subdivision Heritage Village
MLS Listing ID NJBL396782
Sold Date 06/11/21
Style Colonial
Bedrooms 4
Full Baths 1
Half Baths 1
HOA Y/N N
Abv Grd Liv Area 1,574
Originating Board BRIGHT
Year Built 1958
Annual Tax Amount $6,351
Tax Year 2020
Lot Size 0.330 Acres
Acres 0.33
Lot Dimensions 0.00 x 0.00
Property Description
Best and Final by 8pm 5/8/2021.Multiple offers well over 200k. Investor Alert! 4 Bed 1.5 bath colonial home with one car garage ... Home is well lived in and needs full updating but is a' diamond in the ruff.' Invest in some TLC and bring back the original luster! This home is being sold in :as in condition"!!Seller is unable to address any and all request for any repairs. All offers should be submitted by 5/8/2021.All offers will be reviewed by the seller after 5/8/2021 so please hold all offers until that date. Seller will consider the highest and best offer as winning bid. Kitchen needs total rehab, living room , dining room and family room have original hardwood flooring under the rugs. Some windows were replaced. Laundry room is on first floor utility room. There is a sump pump in utility room presently not working. Upper floor features 4 bedrooms and one main bathroom. Grab your paint brush and have a painting party! Happy Remodeling!! All inspections are for information only! Smoke and fire cert is buyers obligation!!
Location
State NJ
County Burlington
Area Evesham Twp (20313)
Zoning MD
Interior
Interior Features Carpet, Floor Plan - Traditional, Kitchen - Eat-In, Tub Shower, Wood Floors
Hot Water Natural Gas
Heating Forced Air
Cooling Central A/C
Equipment Stove, Refrigerator
Furnishings No
Fireplace N
Appliance Stove, Refrigerator
Heat Source Natural Gas
Laundry Main Floor
Exterior
Parking Features Additional Storage Area
Garage Spaces 3.0
Utilities Available Cable TV, Electric Available, Natural Gas Available, Water Available, Sewer Available, Phone Available
Water Access N
Roof Type Shingle
Accessibility 2+ Access Exits
Attached Garage 1
Total Parking Spaces 3
Garage Y
Building
Story 2
Foundation Crawl Space
Sewer Public Sewer
Water Public
Architectural Style Colonial
Level or Stories 2
Additional Building Above Grade, Below Grade
New Construction N
Schools
School District Evesham Township
Others
Pets Allowed Y
Senior Community No
Tax ID 13-00028 01-00001
Ownership Fee Simple
SqFt Source Assessor
Acceptable Financing Cash
Horse Property N
Listing Terms Cash
Financing Cash
Special Listing Condition Standard
Pets Allowed No Pet Restrictions
Read Less
Want to know what your home might be worth? Contact us for a FREE valuation!

Our team is ready to help you sell your home for the highest possible price ASAP

Bought with Robyn B Baselice • Weichert Realtors-Turnersville






