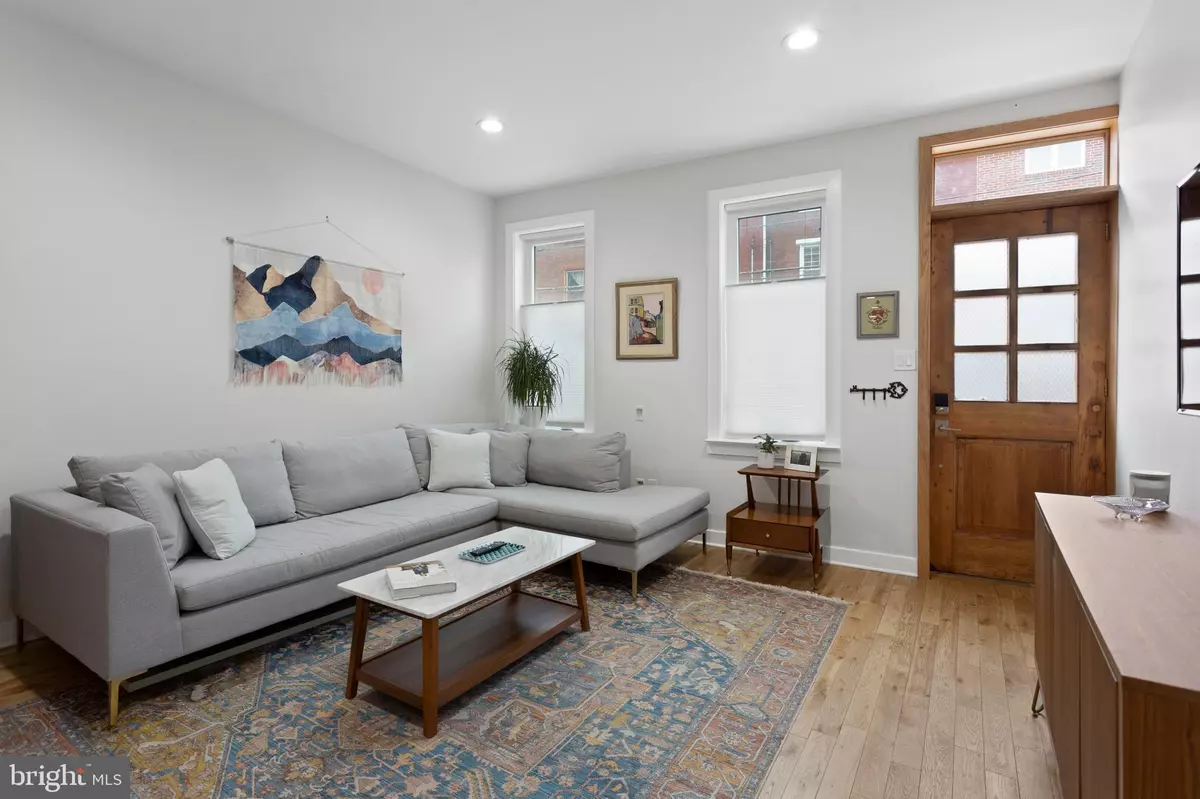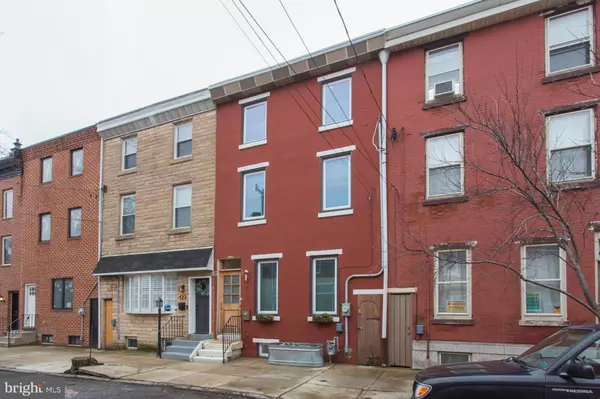$625,000
$625,000
For more information regarding the value of a property, please contact us for a free consultation.
418 E WILDEY ST Philadelphia, PA 19125
3 Beds
3 Baths
2,300 SqFt
Key Details
Sold Price $625,000
Property Type Townhouse
Sub Type Interior Row/Townhouse
Listing Status Sold
Purchase Type For Sale
Square Footage 2,300 sqft
Price per Sqft $271
Subdivision Philadelphia (North)
MLS Listing ID PAPH998906
Sold Date 06/10/21
Style Traditional
Bedrooms 3
Full Baths 2
Half Baths 1
HOA Y/N N
Abv Grd Liv Area 2,300
Originating Board BRIGHT
Year Built 1920
Annual Tax Amount $3,210
Tax Year 2020
Lot Size 1,450 Sqft
Acres 0.03
Lot Dimensions 18.03 x 80.41
Property Description
Welcome to 418 E Wildey, a meticulously appointed home in the heart of residential Fishtown and in the highly desired Alexander Adaire school catchment! This 3 bedroom, 2.5 bath home underwent a complete renovation in 2019, including new bathrooms, laundry closet, new hardwood flooring and doors throughout, and a 400 sq/ft addition creating a jaw dropping owners suite. Greeting you outside this jewel box home is the reclaimed schoolhouse fire door, now repurposed as this homes welcoming front door. Youll enter into the spacious living room, flooded with natural light from the large casement windows. Moving through the open concept dining room you find the updated chefs kitchen with all new stainless steel appliances and granite countertops with a spacious island with waterfall detailing. Heading out to the back yard you will pass the main levels half bath and back mudroom. Through the glass door, step down into the outdoor oasis in the city with both a covered patio roof and large grass-filled yard. Along the side of the house is an extra wide alley leading to the gated entrance to the front of the property. New siding was added to the house in 2020. The brightly lit second floor features two very large bedrooms and a hall bathroom with double vanity and large soaking tub, and linen closet. Each bedroom has ample storage in the large closets. Laundry room was moved from the basement to the second floor. The stairs on this level lead up to the spacious owners suite, featuring a large den/office room with vaulted ceilings. The den has a barn door closet system with tons of storage.The addition added to the home features a large, well lit spa-like bathroom with a freestanding soaking tub in front of an exposed brick wall, a double vanity and dual head rain shower, brightly lit by two skylights. Also included in the expansion is the large sleep space with impressive windows and built in bedside wall sconces. The lower level of the home features a finished bonus room, perfect as a playroom, office or extra bedroom, with an upgraded commercial grade sound insulating accordion door for privacy. The large semi-finished side of the lower level is perfect for storage. Close to Penn Treaty Park, cafes, award winning restaurants, and gastro pubs, and just a few minutes walk to the Market Frankford Subway.
Location
State PA
County Philadelphia
Area 19125 (19125)
Zoning RSA5
Rooms
Other Rooms Living Room, Dining Room, Primary Bedroom, Bedroom 2, Kitchen, Basement, Bedroom 1, Primary Bathroom, Full Bath, Half Bath
Basement Full
Interior
Interior Features Skylight(s)
Hot Water Natural Gas
Heating Forced Air
Cooling Central A/C
Equipment Washer, Dryer
Fireplace N
Appliance Washer, Dryer
Heat Source Natural Gas
Exterior
Water Access N
Accessibility None
Garage N
Building
Story 3
Sewer Public Sewer
Water Public
Architectural Style Traditional
Level or Stories 3
Additional Building Above Grade, Below Grade
New Construction N
Schools
Elementary Schools Alexander Adaire
Middle Schools Alexander Adaire Elementary School
High Schools Kensington
School District The School District Of Philadelphia
Others
Senior Community No
Tax ID 181319700
Ownership Fee Simple
SqFt Source Assessor
Special Listing Condition Standard
Read Less
Want to know what your home might be worth? Contact us for a FREE valuation!

Our team is ready to help you sell your home for the highest possible price ASAP

Bought with Warren R Miller • Compass RE





