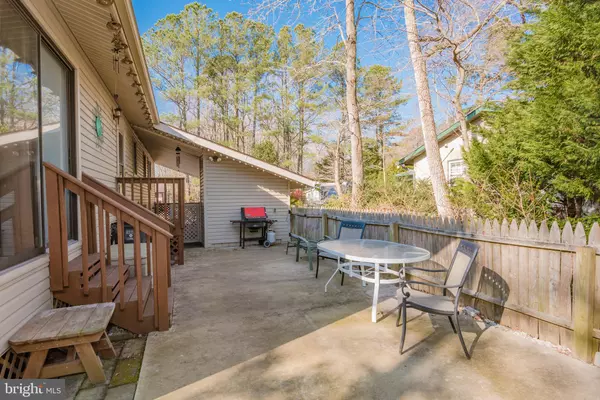$242,000
$235,000
3.0%For more information regarding the value of a property, please contact us for a free consultation.
31 ROYAL OAKS DR Ocean Pines, MD 21811
3 Beds
2 Baths
1,160 SqFt
Key Details
Sold Price $242,000
Property Type Single Family Home
Sub Type Detached
Listing Status Sold
Purchase Type For Sale
Square Footage 1,160 sqft
Price per Sqft $208
Subdivision Ocean Pines - Sherwood Forest
MLS Listing ID MDWO119372
Sold Date 03/05/21
Style Ranch/Rambler
Bedrooms 3
Full Baths 2
HOA Fees $79/ann
HOA Y/N Y
Abv Grd Liv Area 1,160
Originating Board BRIGHT
Year Built 1989
Annual Tax Amount $1,665
Tax Year 2020
Lot Size 7,500 Sqft
Acres 0.17
Lot Dimensions 0.00 x 0.00
Property Description
Perfect beach retreat! Plenty of space inside and out. 3 bedrooms plus an additional multi-purpose room off the living room. Cathedral ceiling in living room with attractive wood beams. Wood burning stove, 7 ceiling fans, fully floored attic, lots of exterior storage in the built in closets in the carport, paved drive, detached shed and fully fenced yard. The yard is nicely cleared and landscaped and has a large patio. Roof was replaced with arch. shingles in 2009, numerous updates were made in past 5 years, including new attic fan, countertops, carpet, stove, 4 of 7 ceiling fans, microwave . Upgraded maple cabinets in kitchen. There is a washer/dryer stackable hook up in the kitchen, which was removed and replaced with a full size washing machine. Gutters with gutter guards and exterior steps and landscape lighting. Nice high and dry lot conveniently located close to the South gate - minutes to restaurants and stores.
Location
State MD
County Worcester
Area Worcester Ocean Pines
Zoning R-5
Rooms
Main Level Bedrooms 3
Interior
Interior Features Wood Stove
Hot Water Electric
Heating Heat Pump(s)
Cooling Central A/C
Flooring Carpet, Ceramic Tile
Fireplaces Number 1
Fireplaces Type Wood
Equipment Built-In Microwave, Built-In Range, Dishwasher, Disposal, Oven/Range - Electric, Refrigerator, Washer
Furnishings No
Fireplace Y
Appliance Built-In Microwave, Built-In Range, Dishwasher, Disposal, Oven/Range - Electric, Refrigerator, Washer
Heat Source Electric
Laundry Hookup, Washer In Unit
Exterior
Garage Spaces 4.0
Amenities Available Basketball Courts, Beach, Beach Club, Boat Ramp, Club House, Golf Club, Golf Course, Golf Course Membership Available, Marina/Marina Club, Picnic Area, Pool - Indoor, Pool - Outdoor, Pool Mem Avail, Tennis Courts
Water Access N
Roof Type Architectural Shingle
Accessibility 32\"+ wide Doors
Total Parking Spaces 4
Garage N
Building
Story 1
Sewer Public Sewer
Water Public
Architectural Style Ranch/Rambler
Level or Stories 1
Additional Building Above Grade, Below Grade
New Construction N
Schools
Elementary Schools Showell
Middle Schools Stephen Decatur
High Schools Stephen Decatur
School District Worcester County Public Schools
Others
Pets Allowed Y
HOA Fee Include Common Area Maintenance,Management,Reserve Funds
Senior Community No
Tax ID 03-109895
Ownership Fee Simple
SqFt Source Assessor
Acceptable Financing Cash, Conventional, USDA, VA
Listing Terms Cash, Conventional, USDA, VA
Financing Cash,Conventional,USDA,VA
Special Listing Condition Standard
Pets Allowed No Pet Restrictions
Read Less
Want to know what your home might be worth? Contact us for a FREE valuation!

Our team is ready to help you sell your home for the highest possible price ASAP

Bought with Kimberly Heaney • Berkshire Hathaway HomeServices PenFed Realty-WOC





