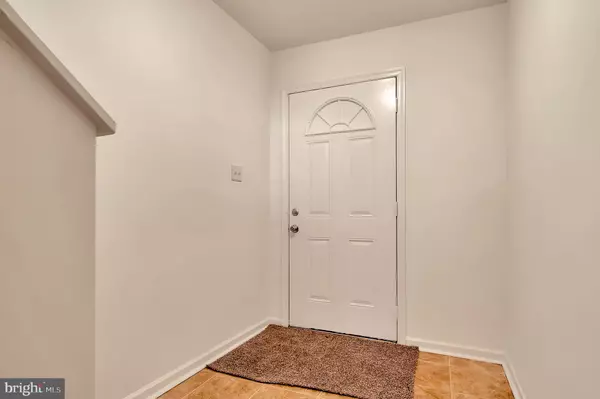$183,000
$185,000
1.1%For more information regarding the value of a property, please contact us for a free consultation.
1326 W 5TH ST Wilmington, DE 19805
4 Beds
3 Baths
1,775 SqFt
Key Details
Sold Price $183,000
Property Type Townhouse
Sub Type End of Row/Townhouse
Listing Status Sold
Purchase Type For Sale
Square Footage 1,775 sqft
Price per Sqft $103
Subdivision Wilm #21
MLS Listing ID DENC2010552
Sold Date 03/18/22
Style Traditional
Bedrooms 4
Full Baths 2
Half Baths 1
HOA Y/N N
Abv Grd Liv Area 1,775
Originating Board BRIGHT
Year Built 2005
Annual Tax Amount $2,489
Tax Year 2021
Lot Size 2,178 Sqft
Acres 0.05
Lot Dimensions 0.00 x 0.00
Property Description
If you are looking for a more modern home in the City that offers a true open floor plan, attached garage, inside access. then this home is definitely worth putting on your list. 4 Bedroom 2.5 Bathroom brick end townhome, freshly painted & new carpet throughout all in neutral colors. All you need to do is pack your backs & move in. As you enter, the main level offers you a flex room, possibly a 4th bedroom, gym or office the choice is yours. There is a full bathroom & laundry on this level, including access to your attached garage & exterior of the property. Up the stairs into the large great room, offering a great space & lots of flexibility on furniture placement. Don't forget to check out the City views. Flowing seamlessly into the dining area & open to the eat in kitchen, featuring gas cooking, refrigerator, dishwasher & a peninsula that you could fit at least 4 bar stools. This level also includes a powder room. The upper level offers 3 bedrooms with plenty of closet space, including a primary bedroom with 2 walk-in closets & direct access to the full bathroom. Home is convenient to transportation & easy access to the main interstates. Philadelphia Airport is just over 20 minutes away.
Location
State DE
County New Castle
Area Wilmington (30906)
Zoning 26R-3
Rooms
Other Rooms Dining Room, Bedroom 2, Bedroom 3, Bedroom 4, Kitchen, Bedroom 1, Great Room
Main Level Bedrooms 1
Interior
Hot Water Electric
Heating Forced Air
Cooling Central A/C
Equipment Dishwasher, Dryer, Washer, Stove, Refrigerator
Appliance Dishwasher, Dryer, Washer, Stove, Refrigerator
Heat Source Natural Gas
Exterior
Parking Features Garage Door Opener, Inside Access
Garage Spaces 2.0
Water Access N
Accessibility None
Attached Garage 1
Total Parking Spaces 2
Garage Y
Building
Story 3
Foundation Other
Sewer Public Sewer
Water Public
Architectural Style Traditional
Level or Stories 3
Additional Building Above Grade, Below Grade
New Construction N
Schools
School District Red Clay Consolidated
Others
Senior Community No
Tax ID 26-027.30-498
Ownership Fee Simple
SqFt Source Assessor
Acceptable Financing Cash, Conventional, FHA, VA
Listing Terms Cash, Conventional, FHA, VA
Financing Cash,Conventional,FHA,VA
Special Listing Condition Standard
Read Less
Want to know what your home might be worth? Contact us for a FREE valuation!

Our team is ready to help you sell your home for the highest possible price ASAP

Bought with Christopher Giorlando • Compass





