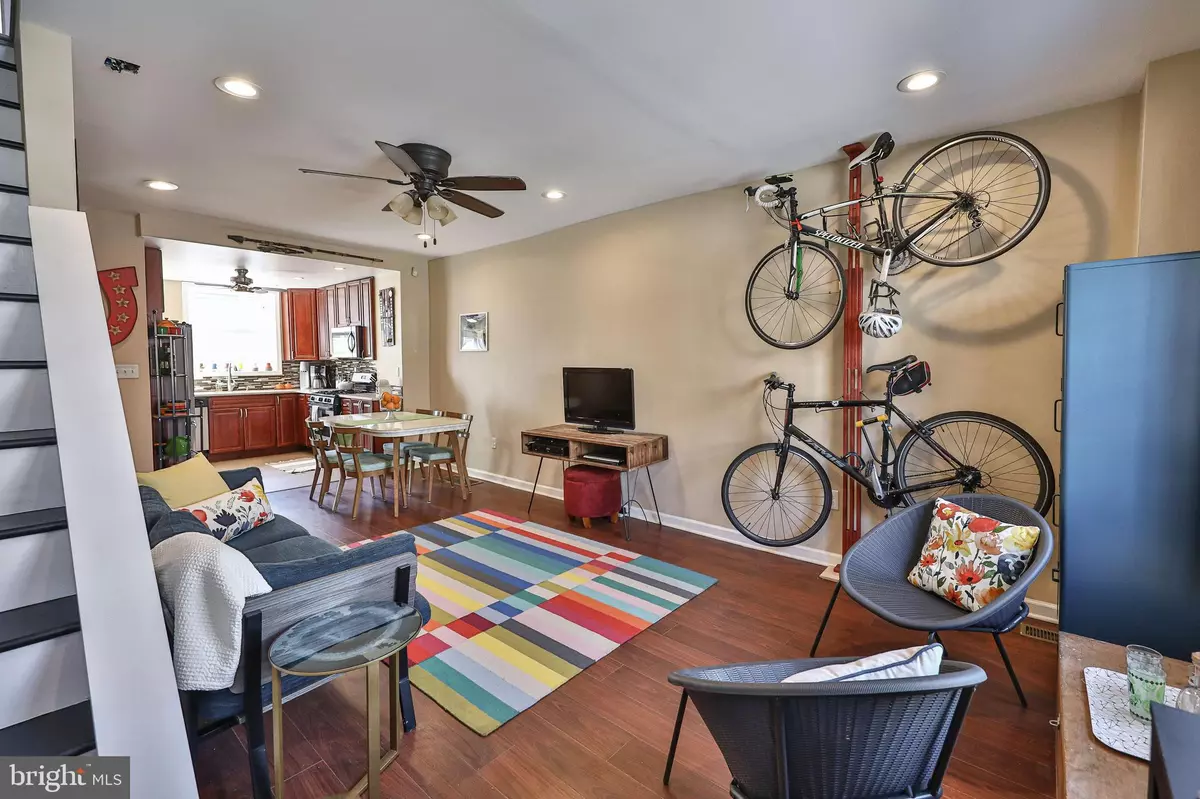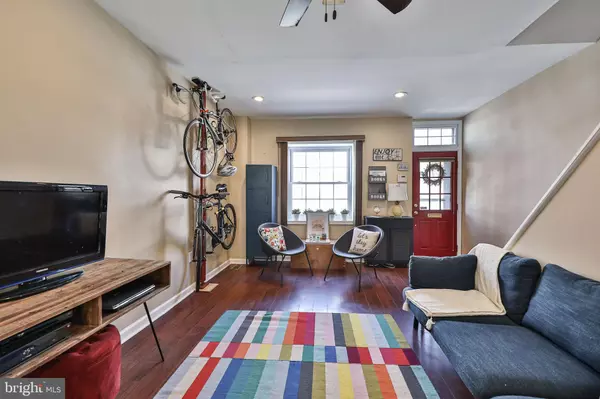$225,000
$215,000
4.7%For more information regarding the value of a property, please contact us for a free consultation.
144 TREE ST Philadelphia, PA 19148
2 Beds
1 Bath
842 SqFt
Key Details
Sold Price $225,000
Property Type Townhouse
Sub Type Interior Row/Townhouse
Listing Status Sold
Purchase Type For Sale
Square Footage 842 sqft
Price per Sqft $267
Subdivision Whitman
MLS Listing ID PAPH1012220
Sold Date 06/22/21
Style Straight Thru
Bedrooms 2
Full Baths 1
HOA Y/N N
Abv Grd Liv Area 842
Originating Board BRIGHT
Year Built 1920
Annual Tax Amount $2,209
Tax Year 2021
Lot Size 682 Sqft
Acres 0.02
Lot Dimensions 14.50 x 47.00
Property Description
Available for the first time in generations, this charming brick row home in South Phillys sought after Whitman neighborhood is move-in ready! The recently updated, open concept 2 bedroom, 1 bathroom row is close to everything you need but located on a quiet one way street. The first thing youll notice upon entering is the large picture window in the front and a glass transom over the cheerful red front door to allow plenty of natural light throughout. The large combination living room and dining room feature hardwood flooring and an oversized coat closet. The newer kitchen has a stainless steel appliance suite including dishwasher, refrigerator with water and ice in the door, a gas range, and a built-in microwave oven with exhaust. When combined with the glass backsplash, quartz countertops, and custom wood cabinetry, all of the pieces add up to a kitchen youd be thrilled to whip up a meal in. The outdoor living space is just off the kitchen with new fencing for added privacy. As you head up the steps to the second floor youll note the fresh paint and new banister (installed this week post-photos) leading to a full bathroom at the top of the stairs that was just remodeled in the last month. New flooring, fixtures, sink and white subway tile make the space feel fresh. The back bedroom was just renovated with new flooring and recessed lighting. The front, main bedroom has a gorgeous bay window as a focal point. The dry, full height basement provides ample storage and a laundry station and could be easily finished. The home also boasts upgraded 150 AMP service, replacement windows, water heater installed in 2017, and furnace installed in 2019. Just a short walk to Burke playground, Whitman Library, Target, Acme, IKEA, Fine Wine & Good Spirits, Lowes, Jimmys Water Ice, Diner at the Plaza, and Johns Roast Pork. The location provides easy access to I-95 and I-76 as well as public transit.
Location
State PA
County Philadelphia
Area 19148 (19148)
Zoning RSA5
Rooms
Other Rooms Living Room, Dining Room, Primary Bedroom, Bedroom 2, Kitchen, Primary Bathroom
Basement Other
Interior
Interior Features Ceiling Fan(s), Combination Dining/Living, Floor Plan - Open, Recessed Lighting, Tub Shower, Upgraded Countertops, Wood Floors
Hot Water Natural Gas
Heating Central, Forced Air
Cooling Ceiling Fan(s), Window Unit(s)
Flooring Hardwood, Laminated
Equipment Built-In Microwave, Dishwasher, Disposal, Dryer, Oven/Range - Gas, Refrigerator, Washer, Water Heater
Window Features Bay/Bow,Double Hung,Replacement,Screens,Storm
Appliance Built-In Microwave, Dishwasher, Disposal, Dryer, Oven/Range - Gas, Refrigerator, Washer, Water Heater
Heat Source Natural Gas
Exterior
Utilities Available Cable TV Available, Electric Available, Natural Gas Available, Phone Available, Sewer Available, Water Available
Water Access N
Roof Type Flat
Accessibility None
Garage N
Building
Story 2
Sewer Public Sewer
Water Public
Architectural Style Straight Thru
Level or Stories 2
Additional Building Above Grade, Below Grade
New Construction N
Schools
School District The School District Of Philadelphia
Others
Senior Community No
Tax ID 391087500
Ownership Fee Simple
SqFt Source Assessor
Acceptable Financing Cash, Conventional
Listing Terms Cash, Conventional
Financing Cash,Conventional
Special Listing Condition Standard
Read Less
Want to know what your home might be worth? Contact us for a FREE valuation!

Our team is ready to help you sell your home for the highest possible price ASAP

Bought with Lynn Mundy Coggin • BHHS Fox & Roach-Jenkintown





