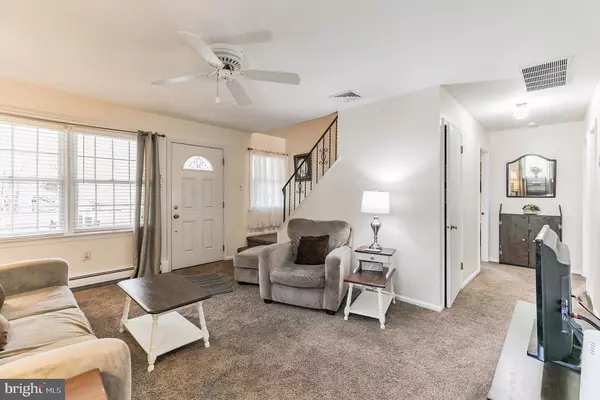$465,000
$459,000
1.3%For more information regarding the value of a property, please contact us for a free consultation.
115 LONGSHORE AVE Yardley, PA 19067
4 Beds
2 Baths
1,493 SqFt
Key Details
Sold Price $465,000
Property Type Single Family Home
Sub Type Detached
Listing Status Sold
Purchase Type For Sale
Square Footage 1,493 sqft
Price per Sqft $311
Subdivision None Available
MLS Listing ID PABU527374
Sold Date 07/15/21
Style Cape Cod
Bedrooms 4
Full Baths 2
HOA Y/N N
Abv Grd Liv Area 1,493
Originating Board BRIGHT
Year Built 1978
Annual Tax Amount $4,709
Tax Year 2020
Lot Size 7,500 Sqft
Acres 0.17
Lot Dimensions 60.00 x 125.00
Property Description
This charming 4 bedroom, 2 updated bathroom Cape Cod style home in desirable Yardley Boro. The sunlit eat-in kitchen features solid wood custom white cabinets, gleaming black granite counter top, timeless white subway tile backsplash, center island and a pantry/cleaning closet. The sliding glass door leads to the spacious back deck great for entertaining, relaxing and enjoying the beautifully landscaped fully fenced backyard. Come sit and enjoy your favorite beverage on the covered front porch. There is a very clean basement with all the mechanicals and laundry area. This wonderful home is conveniently located to all that Yardley Boro has to offer including the historic Delaware canal with its biking, hiking, walking trail that is 60 miles long and runs from Easton, PA to Bristol PA, Lake Afton, quaint shops, restaurants, coffee and more. The Yardley train station and major highways are nearby making Yardley Boro centrally located and easily accessible to New Jersey, Philadelphia and New York.
Location
State PA
County Bucks
Area Yardley Boro (10154)
Zoning R2
Rooms
Basement Full
Main Level Bedrooms 4
Interior
Interior Features Carpet, Ceiling Fan(s), Combination Kitchen/Dining, Entry Level Bedroom, Family Room Off Kitchen, Floor Plan - Traditional, Kitchen - Eat-In, Kitchen - Island, Pantry, Tub Shower, Upgraded Countertops, Window Treatments
Hot Water Natural Gas
Heating Baseboard - Hot Water
Cooling Central A/C
Equipment Dishwasher, Dryer, Microwave, Oven - Self Cleaning, Washer, Water Heater, Exhaust Fan, Range Hood, Refrigerator, Stove
Window Features Double Hung,Double Pane
Appliance Dishwasher, Dryer, Microwave, Oven - Self Cleaning, Washer, Water Heater, Exhaust Fan, Range Hood, Refrigerator, Stove
Heat Source Natural Gas
Exterior
Water Access N
Accessibility 2+ Access Exits
Garage N
Building
Story 2
Sewer Public Sewer
Water Public
Architectural Style Cape Cod
Level or Stories 2
Additional Building Above Grade, Below Grade
New Construction N
Schools
School District Pennsbury
Others
Senior Community No
Tax ID 54-009-051-001
Ownership Fee Simple
SqFt Source Assessor
Special Listing Condition Standard
Read Less
Want to know what your home might be worth? Contact us for a FREE valuation!

Our team is ready to help you sell your home for the highest possible price ASAP

Bought with Kathryn Puzycki • Redfin Corporation





