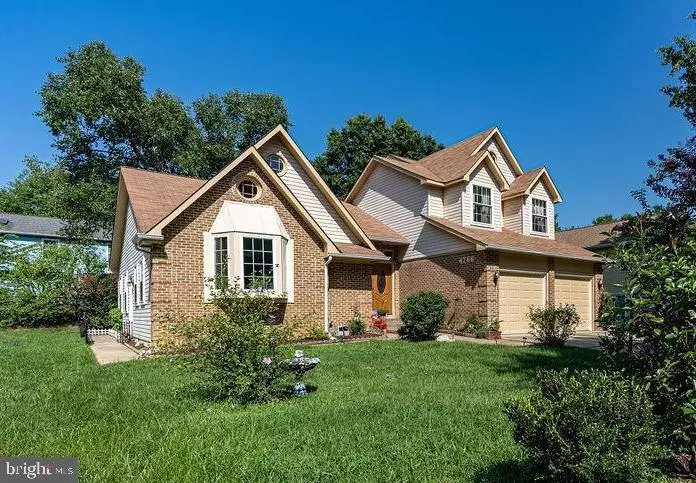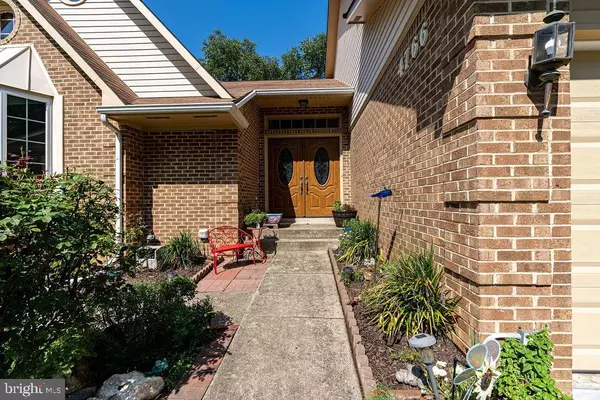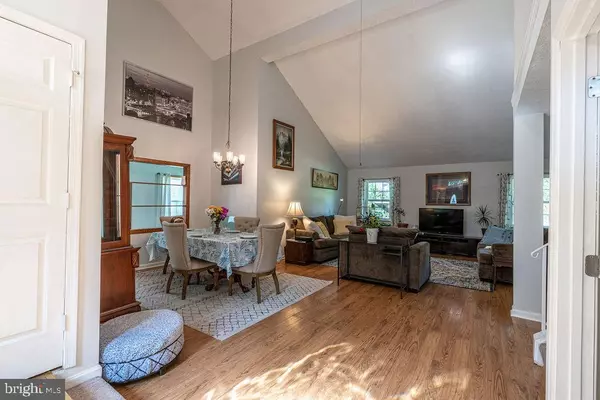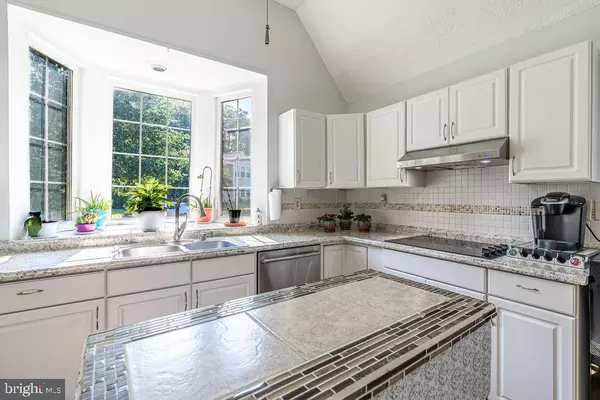$435,000
$425,000
2.4%For more information regarding the value of a property, please contact us for a free consultation.
4766 HARRIER CT Waldorf, MD 20603
4 Beds
3 Baths
2,800 SqFt
Key Details
Sold Price $435,000
Property Type Single Family Home
Sub Type Detached
Listing Status Sold
Purchase Type For Sale
Square Footage 2,800 sqft
Price per Sqft $155
Subdivision St Charles Lancaster
MLS Listing ID MDCH2003176
Sold Date 10/08/21
Style Colonial
Bedrooms 4
Full Baths 2
Half Baths 1
HOA Fees $50/ann
HOA Y/N Y
Abv Grd Liv Area 2,800
Originating Board BRIGHT
Year Built 1986
Annual Tax Amount $3,399
Tax Year 2021
Lot Size 7,663 Sqft
Acres 0.18
Property Description
Welcome to 4766 Harrier Court! This meticulously maintained and updated 4 bedroom 3.5 bath colonial will WOW you! This stunning home features a hardwood and tile flooring throughout, a gorgeous bright kitchen, cathedral cielings, and a main floor primary bed/bath. With brand new HVAC, a roof less than 10 years old, and recent bathroom and kitchen updates, it is move-in ready, and will suit even the pickiest buyer. The back yard is perfect for cookouts or a play set, and its a quick walk to the elementary school,. Located conveniently close to shopping, and just a 30 minute commute into the city, you don't want to miss this one before it is gone!
Location
State MD
County Charles
Zoning PUD
Rooms
Main Level Bedrooms 1
Interior
Interior Features Attic, Family Room Off Kitchen, Kitchen - Island, Kitchen - Table Space, Dining Area, Breakfast Area, Kitchen - Eat-In, Entry Level Bedroom, Primary Bath(s), Window Treatments, Wood Floors
Hot Water Electric
Heating Heat Pump(s)
Cooling Central A/C
Flooring Hardwood, Ceramic Tile
Equipment Cooktop, Dishwasher, Disposal, Dryer, Exhaust Fan, Icemaker, Microwave, Oven - Wall, Refrigerator, Range Hood, Washer
Fireplace N
Window Features Insulated,Energy Efficient
Appliance Cooktop, Dishwasher, Disposal, Dryer, Exhaust Fan, Icemaker, Microwave, Oven - Wall, Refrigerator, Range Hood, Washer
Heat Source Electric
Exterior
Parking Features Garage Door Opener
Garage Spaces 2.0
Water Access N
Roof Type Asphalt,Shingle
Accessibility None
Attached Garage 2
Total Parking Spaces 2
Garage Y
Building
Story 2
Sewer Public Sewer
Water Public
Architectural Style Colonial
Level or Stories 2
Additional Building Above Grade, Below Grade
New Construction N
Schools
School District Charles County Public Schools
Others
Senior Community No
Tax ID 0906153194
Ownership Fee Simple
SqFt Source Assessor
Special Listing Condition Standard
Read Less
Want to know what your home might be worth? Contact us for a FREE valuation!

Our team is ready to help you sell your home for the highest possible price ASAP

Bought with FRe Little • Coldwell Banker Realty





