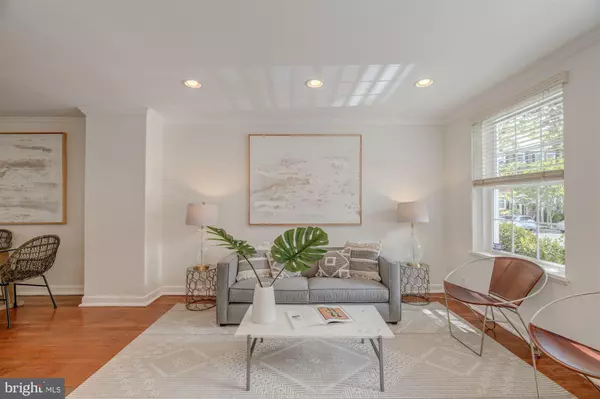$542,000
$549,950
1.4%For more information regarding the value of a property, please contact us for a free consultation.
2959 S COLUMBUS ST Arlington, VA 22206
2 Beds
2 Baths
1,383 SqFt
Key Details
Sold Price $542,000
Property Type Condo
Sub Type Condo/Co-op
Listing Status Sold
Purchase Type For Sale
Square Footage 1,383 sqft
Price per Sqft $391
Subdivision Fairlington Villages
MLS Listing ID VAAR181392
Sold Date 06/29/21
Style Colonial
Bedrooms 2
Full Baths 2
Condo Fees $406/mo
HOA Y/N N
Abv Grd Liv Area 922
Originating Board BRIGHT
Year Built 1944
Annual Tax Amount $4,677
Tax Year 2020
Property Description
Upon entering this home you arrive in the spacious living room with gleaming hardwood floors, crown molding, recessed lighting, and two large windows. The home flows beautifully towards the rear of the home the formal dining area and the open-concept kitchen. The kitchen is fully equipped with granite countertops, professional stainless-steel appliances, a subway tile backsplash, a pantry, ample cabinet space, and an island with counter seating where many a meal may be shared, or you can spread out with a laptop and work from home. The kitchen also provides access to the fenced in rear patio – perfect for dining al fresco or entertaining on a sunny day! The upper level of the home holds the two spacious bedrooms and the luxury hallway bathroom. The owner's bedroom offers a spacious walk-in closet with custom shelving and the bathroom features a custom tile shower. The lower level of the home holds the family room, ample storage space, the second full bathroom with a custom tile shower, and the front-loading washer and dryer. You can have it all with this house where everything has been thought of! Don't miss your chance to call this beautiful house in a wonderful neighborhood your new home!
Location
State VA
County Arlington
Zoning RA14-26
Direction Southeast
Rooms
Other Rooms Living Room, Dining Room, Bedroom 2, Kitchen, Family Room, Bedroom 1, Storage Room
Basement Connecting Stairway, Fully Finished, Heated, Interior Access, Windows
Interior
Interior Features Built-Ins, Ceiling Fan(s), Combination Kitchen/Dining, Crown Moldings, Dining Area, Family Room Off Kitchen, Floor Plan - Open, Kitchen - Gourmet, Kitchen - Island, Kitchen - Table Space, Pantry, Recessed Lighting, Walk-in Closet(s), Wood Floors, Wine Storage
Hot Water Electric
Heating Forced Air
Cooling Central A/C
Flooring Hardwood
Equipment Built-In Microwave, Dishwasher, Disposal, Dryer - Front Loading, Exhaust Fan, Oven/Range - Electric, Refrigerator, Stainless Steel Appliances, Washer - Front Loading
Furnishings No
Fireplace N
Window Features Double Hung
Appliance Built-In Microwave, Dishwasher, Disposal, Dryer - Front Loading, Exhaust Fan, Oven/Range - Electric, Refrigerator, Stainless Steel Appliances, Washer - Front Loading
Heat Source Electric
Laundry Has Laundry, Lower Floor
Exterior
Exterior Feature Deck(s)
Garage Spaces 2.0
Fence Fully, Rear
Utilities Available Cable TV Available, Electric Available, Natural Gas Available, Phone Available, Sewer Available, Water Available
Amenities Available Basketball Courts, Common Grounds, Community Center, Concierge, Pool - Outdoor, Tennis Courts, Tot Lots/Playground
Water Access N
View Garden/Lawn
Accessibility None
Porch Deck(s)
Total Parking Spaces 2
Garage N
Building
Story 3
Sewer Public Sewer
Water Public
Architectural Style Colonial
Level or Stories 3
Additional Building Above Grade, Below Grade
Structure Type High
New Construction N
Schools
School District Arlington County Public Schools
Others
Pets Allowed Y
HOA Fee Include Common Area Maintenance,Insurance,Lawn Maintenance,Management,Pool(s),Sewer,Snow Removal,Trash,Water
Senior Community No
Tax ID 29-010-820
Ownership Condominium
Security Features Main Entrance Lock
Acceptable Financing Cash, Conventional, FHA
Listing Terms Cash, Conventional, FHA
Financing Cash,Conventional,FHA
Special Listing Condition Standard
Pets Allowed Cats OK, Dogs OK
Read Less
Want to know what your home might be worth? Contact us for a FREE valuation!

Our team is ready to help you sell your home for the highest possible price ASAP

Bought with Joseph Alexander Torres • Coldwell Banker Realty





