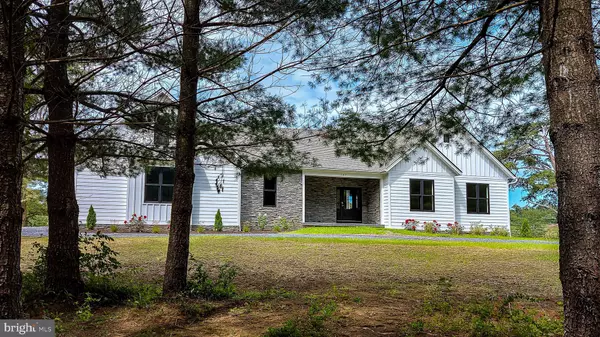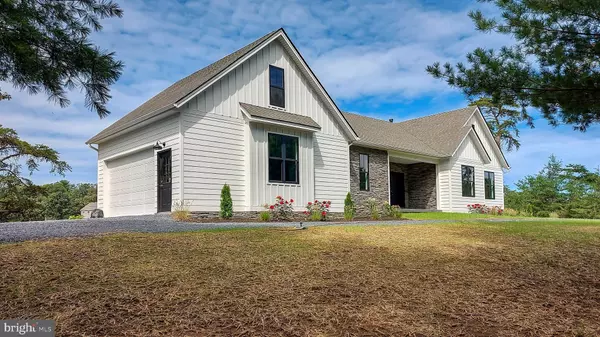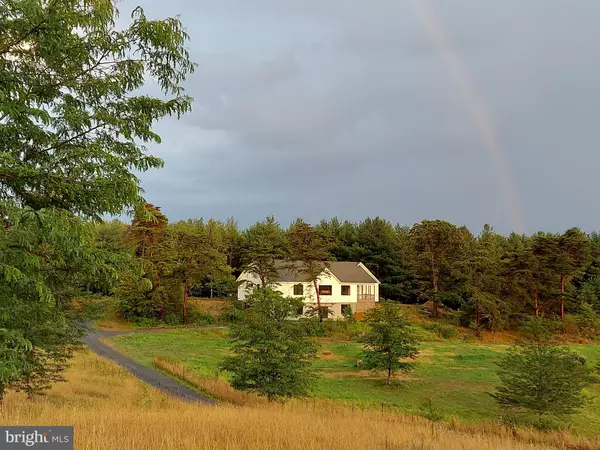$650,000
$650,000
For more information regarding the value of a property, please contact us for a free consultation.
167 CONIFER Winchester, VA 22602
4 Beds
3 Baths
3,646 SqFt
Key Details
Sold Price $650,000
Property Type Single Family Home
Sub Type Detached
Listing Status Sold
Purchase Type For Sale
Square Footage 3,646 sqft
Price per Sqft $178
Subdivision None Available
MLS Listing ID VAFV2001716
Sold Date 09/30/21
Style Craftsman
Bedrooms 4
Full Baths 3
HOA Y/N N
Abv Grd Liv Area 2,000
Originating Board BRIGHT
Year Built 2021
Annual Tax Amount $400
Tax Year 2021
Lot Size 2.020 Acres
Acres 2.02
Property Description
This Craftsman style Modern Farmhouse updates traditional themes with an open modern bright treatment. Sitting in a clearing on a beautiful 2 acre Wooded lot it has an open yard in front and views of the Sunset over North Mountain to the West in back.
With 3646 finished sq ft total, the sloping lot shows one story in front, two stories in the back. The main level with 3 bedrooms including the Owner's Suite is supplemented by a bright walk-out finished basement with 9' ceilings which can be used for recreation -OR- as a semi-independent in-law suite complete with bar/kitchenette, bath, bedroom and office. Each level has it's own kitchen (both with quartz counters), HVAC system, and patio -- covered deck upstairs, oak-shaded patio downstairs.
Modern finishes are white and gray, with black and stainless accents, Shaker style doors and cabinets. The exterior is all HardiePlank and stone. Floors are gray oak on the main level, porcelain tile in all bathrooms, and solid vinyl waterproof planks in the basement. The mudroom/laundry/office is also tiled and includes desk, shelves and sink cabinet. AND there is ample storage in the large garage attic and two unfinished rooms in the basement.
AND IT'S FUTURE READY!....with HIGH SPEED FIBER OPTIC INTERNET in every room (for working from home or entertainment), HeatPump water heater, EV plug in garage, woodstove flue and South-facing roof ready for solar panels (possible upgrade).
It's private, peaceful and surrounded by nature though only 7 miles from town.
AND IT'S BRAND NEW!!!
Location
State VA
County Frederick
Zoning RA
Rooms
Other Rooms Dining Room, Primary Bedroom, Bedroom 2, Bedroom 3, Bedroom 4, Kitchen, Game Room, Family Room, Exercise Room, In-Law/auPair/Suite, Laundry, Mud Room, Office, Bathroom 2, Bathroom 3, Attic, Primary Bathroom
Basement Connecting Stairway, Fully Finished, Improved, Heated, Walkout Level
Main Level Bedrooms 3
Interior
Interior Features 2nd Kitchen, Attic, Combination Dining/Living, Combination Kitchen/Dining, Floor Plan - Open, Kitchen - Island, Primary Bath(s), Recessed Lighting, Upgraded Countertops, Walk-in Closet(s), Wet/Dry Bar, Wood Floors, Water Treat System
Hot Water Electric
Heating Forced Air, Heat Pump(s)
Cooling Central A/C
Flooring Ceramic Tile, Hardwood
Equipment Dishwasher, Oven/Range - Electric, Refrigerator, Stainless Steel Appliances, Washer/Dryer Hookups Only, Water Conditioner - Owned, Water Heater - High-Efficiency
Appliance Dishwasher, Oven/Range - Electric, Refrigerator, Stainless Steel Appliances, Washer/Dryer Hookups Only, Water Conditioner - Owned, Water Heater - High-Efficiency
Heat Source Electric
Exterior
Parking Features Garage Door Opener
Garage Spaces 2.0
Water Access N
Roof Type Architectural Shingle
Accessibility 2+ Access Exits
Attached Garage 2
Total Parking Spaces 2
Garage Y
Building
Story 2
Foundation Permanent
Sewer No Sewer System
Water None
Architectural Style Craftsman
Level or Stories 2
Additional Building Above Grade, Below Grade
Structure Type 9'+ Ceilings
New Construction Y
Schools
School District Frederick County Public Schools
Others
Senior Community No
Tax ID 60 A 76C
Ownership Fee Simple
SqFt Source Assessor
Special Listing Condition Standard
Read Less
Want to know what your home might be worth? Contact us for a FREE valuation!

Our team is ready to help you sell your home for the highest possible price ASAP

Bought with Bailey Scot Cooper • RE/MAX Gateway





