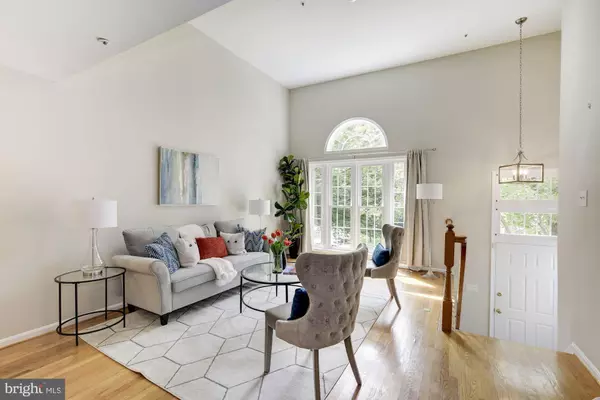$520,000
$520,000
For more information regarding the value of a property, please contact us for a free consultation.
2003 WESTCHESTER DR Silver Spring, MD 20902
3 Beds
4 Baths
2,400 SqFt
Key Details
Sold Price $520,000
Property Type Townhouse
Sub Type Interior Row/Townhouse
Listing Status Sold
Purchase Type For Sale
Square Footage 2,400 sqft
Price per Sqft $216
Subdivision Westchester
MLS Listing ID MDMC2015038
Sold Date 09/30/21
Style Colonial
Bedrooms 3
Full Baths 2
Half Baths 2
HOA Fees $68/mo
HOA Y/N Y
Abv Grd Liv Area 1,800
Originating Board BRIGHT
Year Built 1990
Annual Tax Amount $4,951
Tax Year 2021
Lot Size 1,829 Sqft
Acres 0.04
Property Description
The one you've been waiting for! Updated and rarely available brick front townhome. Sited on a quiet street, offering 4 levels with 3 bedrooms & 4 updated baths, plus a loft with large walk-in closet and finished storage room. Main-level & primary bedroom hardwood flooring. Living Room with palladian window and double sided wood burning fireplace. Updated kitchen with new countertops, undermount sink and hardware. Two-tiered rear deck backing to trees. Fully finished walk-out lower-level with 1 car garage access. Recent updates include: Windows Replaced (2015-2016), Custom Closet Stretchers (Lifetime Warranty), Copper Pipes (replaced all Polybutylene 2017), HVAC w/Dual Energy Efficient Zones (2019), Refrigerator (2020), New Dryer (2020), Roof (2020), Freshly Painted (2021), New Hardware and Fixtures in Bathrooms & Kitchen (2021), New Vanities Full Bath & Lower-Level Half Bath (2021), Primary Bath Painted and New Hardware, New Carpet Lower-Level & Both Stairways (2021), New Light Fixtures (2021). Conveniently located only 1/2 mile from Wheaton Metro Station and shopping. Easy access to the Sligo Creek Park trails.
Come see this wonderful new place to call home!
Location
State MD
County Montgomery
Zoning PD9
Rooms
Basement Walkout Level, Fully Finished, Daylight, Full, Windows
Interior
Interior Features Breakfast Area, Carpet, Kitchen - Table Space, Recessed Lighting, Soaking Tub, Upgraded Countertops, Walk-in Closet(s), Wood Floors
Hot Water Natural Gas
Heating Forced Air
Cooling Central A/C
Flooring Hardwood, Carpet
Fireplaces Number 1
Fireplaces Type Double Sided, Wood
Equipment Built-In Microwave, Dishwasher, Disposal, Dryer, Oven/Range - Electric, Refrigerator, Washer
Fireplace Y
Appliance Built-In Microwave, Dishwasher, Disposal, Dryer, Oven/Range - Electric, Refrigerator, Washer
Heat Source Natural Gas
Exterior
Exterior Feature Deck(s)
Parking Features Garage - Front Entry
Garage Spaces 1.0
Amenities Available Tot Lots/Playground
Water Access N
View Trees/Woods
Accessibility None
Porch Deck(s)
Attached Garage 1
Total Parking Spaces 1
Garage Y
Building
Lot Description Backs to Trees
Story 4
Foundation Concrete Perimeter
Sewer Public Sewer
Water Public
Architectural Style Colonial
Level or Stories 4
Additional Building Above Grade, Below Grade
Structure Type 9'+ Ceilings,2 Story Ceilings
New Construction N
Schools
Elementary Schools Arcola
Middle Schools Odessa Shannon
High Schools Northwood
School District Montgomery County Public Schools
Others
HOA Fee Include Common Area Maintenance,Management,Reserve Funds,Snow Removal,Trash
Senior Community No
Tax ID 161302845353
Ownership Fee Simple
SqFt Source Assessor
Horse Property N
Special Listing Condition Standard
Read Less
Want to know what your home might be worth? Contact us for a FREE valuation!

Our team is ready to help you sell your home for the highest possible price ASAP

Bought with Courtney Cowan • Argent Realty, LLC





