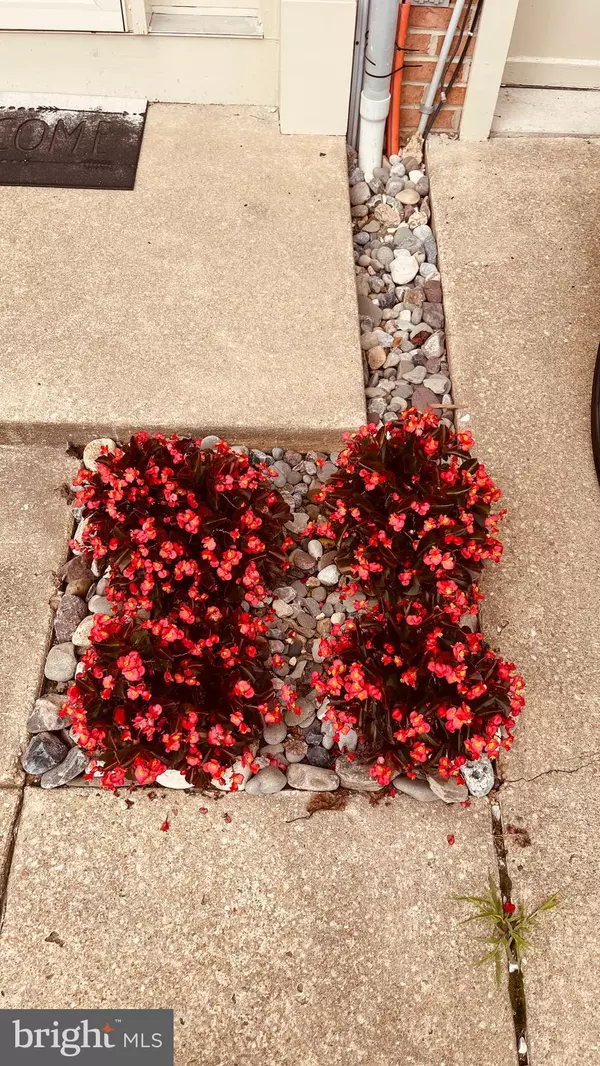$340,000
$340,000
For more information regarding the value of a property, please contact us for a free consultation.
3819 LAKEWOOD PL Waldorf, MD 20602
3 Beds
4 Baths
1,928 SqFt
Key Details
Sold Price $340,000
Property Type Townhouse
Sub Type Interior Row/Townhouse
Listing Status Sold
Purchase Type For Sale
Square Footage 1,928 sqft
Price per Sqft $176
Subdivision Lakewood Est Sub
MLS Listing ID MDCH2003580
Sold Date 11/29/21
Style Colonial
Bedrooms 3
Full Baths 2
Half Baths 2
HOA Fees $63/qua
HOA Y/N Y
Abv Grd Liv Area 1,928
Originating Board BRIGHT
Year Built 1997
Annual Tax Amount $3,031
Tax Year 2020
Lot Size 1,500 Sqft
Acres 0.03
Property Description
Sellers are packing please excuse the boxes.. Back on the market for a quick closing.. Also, closing is assistances available with acceptable offer! Welcome home to a freshly painted, open, and airy Colonial Townhome with a 1 car garage in the highly sought-after community of Lakewood. This spacious home offers 1900+ finished square feet of living space on all 3 upper levels. As you enter the foyer, the gleaming hardwood floors open into the formal movie & sitting room. The 2nd level is Very spacious with a renovated kitchen with and updated appliances. The slider off the dining leads to the back deck perfect for entertaining and enjoying the peaceful, level back and side yard. The 2 half bathrooms are located on the main and 2nd floors also offers 2 Full Bath on the 3rd floor. The stairs lead you to the upper-level Bedrooms including a renovated Owners Suite, with walk-in closets with plenty of room. The luxury owner's bath has Tile floors, updated vanity and shower. Two additional bedrooms and a full bathroom are all located on the upper level. You will love all this townhome and all it has to offer. The bonus is you will be Close to DC, Joint Base Anacostia Bolling, and Naval Support Facility Indian Head.
Location
State MD
County Charles
Zoning RH
Interior
Interior Features Breakfast Area, Carpet, Dining Area, Family Room Off Kitchen, Floor Plan - Open, Kitchen - Eat-In, Kitchen - Table Space
Hot Water Electric
Heating Heat Pump(s)
Cooling Central A/C
Flooring Fully Carpeted, Wood
Fireplaces Number 1
Fireplaces Type Gas/Propane
Furnishings No
Fireplace Y
Heat Source Natural Gas
Laundry Lower Floor
Exterior
Exterior Feature Deck(s), Patio(s)
Parking Features Garage - Front Entry
Garage Spaces 1.0
Water Access N
Roof Type Shingle
Accessibility Other
Porch Deck(s), Patio(s)
Attached Garage 1
Total Parking Spaces 1
Garage Y
Building
Lot Description Landscaping
Story 3
Foundation Slab
Sewer Public Sewer
Water Public
Architectural Style Colonial
Level or Stories 3
Additional Building Above Grade, Below Grade
New Construction N
Schools
School District Charles County Public Schools
Others
Pets Allowed Y
Senior Community No
Tax ID 0906239064
Ownership Fee Simple
SqFt Source Assessor
Acceptable Financing Cash, Conventional, FHA, VA
Horse Property N
Listing Terms Cash, Conventional, FHA, VA
Financing Cash,Conventional,FHA,VA
Special Listing Condition Standard
Pets Allowed No Pet Restrictions
Read Less
Want to know what your home might be worth? Contact us for a FREE valuation!

Our team is ready to help you sell your home for the highest possible price ASAP

Bought with Randy Louis • Bennett Realty Solutions





