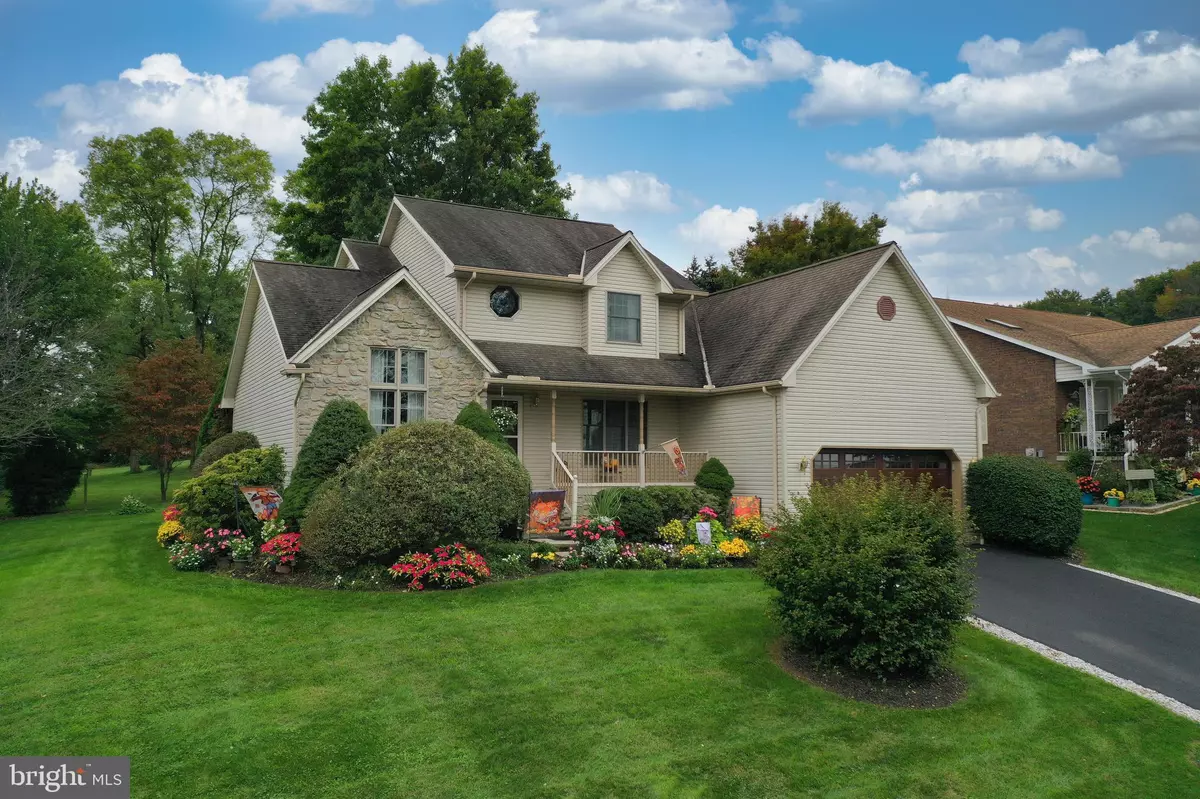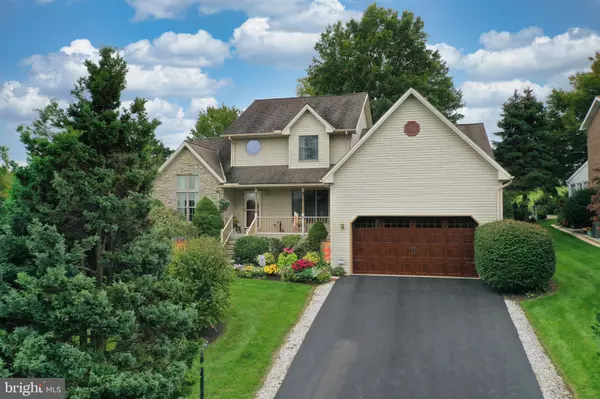$329,900
$329,900
For more information regarding the value of a property, please contact us for a free consultation.
175 ALBRIGHT DR Hanover, PA 17331
3 Beds
3 Baths
2,238 SqFt
Key Details
Sold Price $329,900
Property Type Single Family Home
Sub Type Detached
Listing Status Sold
Purchase Type For Sale
Square Footage 2,238 sqft
Price per Sqft $147
Subdivision None Available
MLS Listing ID PAYK2011304
Sold Date 02/18/22
Style Contemporary
Bedrooms 3
Full Baths 2
Half Baths 1
HOA Y/N N
Abv Grd Liv Area 2,238
Originating Board BRIGHT
Year Built 1993
Annual Tax Amount $6,696
Tax Year 2021
Lot Size 0.381 Acres
Acres 0.38
Property Description
You won't want to let this one pass by..This custom built home offers so much more than the average two story home. Quality built and loved by the original one owner, the time has come to pass it on to new owners to make it your own! Just some of the features and amenities include: Large first floor owners suite with walk in closet, large master bath with jacuzzi tub, walk in shower and double sink. Two additional nicely sized bedrooms on the second floor and open loft area that could be easily converted to a fourth bedroom. The unique and functional eat in kitchen layout sets this one apart from other homes. Double window above the kitchen sink overlooks the back yard. Updated stainless appliances, refrigerator features double ice maker, solid cherry cabinets and built in desk area are just a few of the things youll love in this room. There is a large formal dining room; however there is flexibility in opting to break the great room into a dining area and opt to use the formal dining room as a formal living room or office. A three sided gas fireplace is featured in the great room with cathedral ceiling. The current owners love the ability to display a massive Christmas tree in this area. Other features include a first floor laundry room, central vac system with 2 sets of attachments included, 2 car garage with new oversized insulated garage door, full unfinished dry basement with outside entrance, recently replaced gas furnace, central air, and hot water heater. All appliances and window treatments convey. Located convenient to both north and south Hanover, as well as just 1 mile to Codorus State Park. Private back yard with maintenance free concrete patio. Pretty views of the Pigeon Hills from the covered front porch, great room, dining room and loft! This home has been meticulously maintained.. Its one you can feel confident in choosing, and proud to call your own!
Location
State PA
County York
Area Penn Twp (15244)
Zoning R
Rooms
Other Rooms Dining Room, Primary Bedroom, Bedroom 2, Bedroom 3, Kitchen, Great Room, Laundry, Loft
Basement Outside Entrance, Full
Main Level Bedrooms 1
Interior
Interior Features Bar, Breakfast Area, Built-Ins, Ceiling Fan(s), Central Vacuum, Chair Railings, Entry Level Bedroom, Floor Plan - Traditional, Formal/Separate Dining Room, Kitchen - Eat-In, Recessed Lighting, Stall Shower, Walk-in Closet(s), WhirlPool/HotTub
Hot Water Natural Gas
Heating Forced Air
Cooling Central A/C
Flooring Carpet, Ceramic Tile, Laminated
Fireplaces Number 1
Equipment Built-In Microwave, Central Vacuum, Dishwasher, Disposal, Dryer, Icemaker, Oven - Single, Oven/Range - Electric, Refrigerator, Stainless Steel Appliances, Washer
Fireplace Y
Appliance Built-In Microwave, Central Vacuum, Dishwasher, Disposal, Dryer, Icemaker, Oven - Single, Oven/Range - Electric, Refrigerator, Stainless Steel Appliances, Washer
Heat Source Natural Gas
Laundry Main Floor
Exterior
Exterior Feature Patio(s), Porch(es)
Parking Features Built In, Garage - Front Entry, Garage Door Opener
Garage Spaces 6.0
Water Access N
Accessibility None
Porch Patio(s), Porch(es)
Attached Garage 2
Total Parking Spaces 6
Garage Y
Building
Story 2
Foundation Block
Sewer Public Sewer
Water Public
Architectural Style Contemporary
Level or Stories 2
Additional Building Above Grade, Below Grade
New Construction N
Schools
School District South Western
Others
Senior Community No
Tax ID 44-000-DE-0126-K0-00000
Ownership Fee Simple
SqFt Source Assessor
Acceptable Financing Conventional, FHA, VA
Listing Terms Conventional, FHA, VA
Financing Conventional,FHA,VA
Special Listing Condition Standard
Read Less
Want to know what your home might be worth? Contact us for a FREE valuation!

Our team is ready to help you sell your home for the highest possible price ASAP

Bought with Brian P Berkheimer • Keller Williams Keystone Realty





