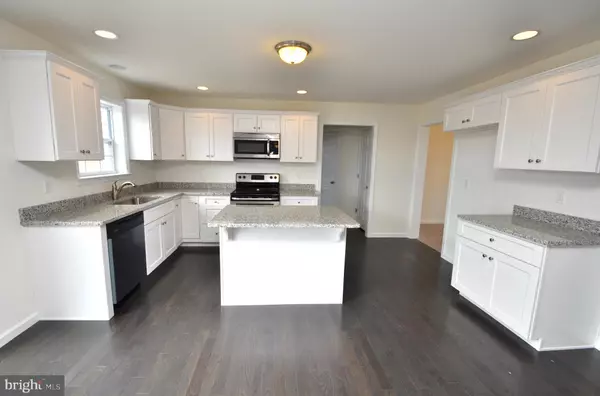$323,500
$344,900
6.2%For more information regarding the value of a property, please contact us for a free consultation.
4916 COATBRIDGE LN Walnutport, PA 18088
4 Beds
4 Baths
2,630 SqFt
Key Details
Sold Price $323,500
Property Type Single Family Home
Sub Type Detached
Listing Status Sold
Purchase Type For Sale
Square Footage 2,630 sqft
Price per Sqft $123
Subdivision The Hills @ Greenock
MLS Listing ID PANH106260
Sold Date 05/01/20
Style Colonial
Bedrooms 4
Full Baths 3
Half Baths 1
HOA Y/N N
Abv Grd Liv Area 2,630
Originating Board BRIGHT
Year Built 2018
Annual Tax Amount $6,689
Tax Year 2019
Lot Size 0.500 Acres
Acres 0.5
Lot Dimensions 0.00 x 0.00
Property Description
This stunning 4 BR 3.5 bath home is located in beautiful Hills At Greenock and offers absolutely amazing views. Inside be welcomed by a Foyer center entrance, large family room with w/ a cozy fireplace, beautiful eat-in kitchen w/ center island & breakfast nook, dining room, study and half bath complete the main level. Upstairs you have the master suite w/ private bath, 3 more spacious bedrooms & another full bath. Other great features include a partially finished basement and 2 car garage! Conveniently located near Blue Mountain Ski Area, hiking, boating & fishing as well as major RT 22. Own your dream home today!
Location
State PA
County Northampton
Area Lehigh Twp (12416)
Zoning R40
Rooms
Other Rooms Living Room, Dining Room, Primary Bedroom, Bedroom 2, Bedroom 3, Bedroom 4, Kitchen, Family Room, Den, Laundry, Primary Bathroom, Full Bath, Half Bath
Basement Full
Interior
Interior Features Dining Area, Kitchen - Eat-In, Walk-in Closet(s), Kitchen - Island
Hot Water Electric
Heating Heat Pump(s)
Cooling Central A/C
Flooring Hardwood, Ceramic Tile, Carpet
Fireplaces Number 1
Equipment Dishwasher, Oven/Range - Electric, Washer/Dryer Hookups Only
Furnishings No
Fireplace Y
Appliance Dishwasher, Oven/Range - Electric, Washer/Dryer Hookups Only
Heat Source Electric
Laundry Hookup, Lower Floor
Exterior
Exterior Feature Porch(es)
Parking Features Garage - Front Entry
Garage Spaces 2.0
Water Access N
View Mountain, Panoramic
Roof Type Asphalt,Fiberglass
Accessibility None
Porch Porch(es)
Attached Garage 2
Total Parking Spaces 2
Garage Y
Building
Story 2
Sewer Public Sewer
Water Public
Architectural Style Colonial
Level or Stories 2
Additional Building Above Grade
New Construction N
Schools
School District Northampton Area
Others
Senior Community No
Tax ID J2-18-20-104-0516
Ownership Fee Simple
SqFt Source Assessor
Acceptable Financing Cash, Conventional, FHA, VA
Listing Terms Cash, Conventional, FHA, VA
Financing Cash,Conventional,FHA,VA
Special Listing Condition Standard
Read Less
Want to know what your home might be worth? Contact us for a FREE valuation!

Our team is ready to help you sell your home for the highest possible price ASAP

Bought with Donald Wenner • DLP Realty





