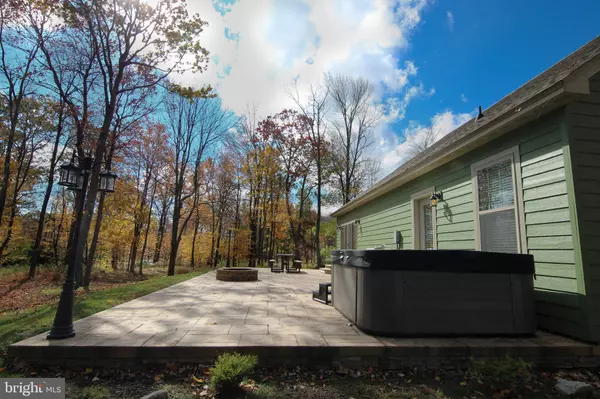$476,000
$450,000
5.8%For more information regarding the value of a property, please contact us for a free consultation.
38 GREENSIDE CT Mc Henry, MD 21541
3 Beds
2 Baths
2,606 SqFt
Key Details
Sold Price $476,000
Property Type Single Family Home
Sub Type Detached
Listing Status Sold
Purchase Type For Sale
Square Footage 2,606 sqft
Price per Sqft $182
Subdivision Lodestone Sub
MLS Listing ID MDGA133814
Sold Date 12/04/20
Style Modular/Pre-Fabricated
Bedrooms 3
Full Baths 2
HOA Fees $41/ann
HOA Y/N Y
Abv Grd Liv Area 2,606
Originating Board BRIGHT
Year Built 2017
Annual Tax Amount $4,321
Tax Year 2019
Lot Size 0.657 Acres
Acres 0.66
Property Description
Incredible opportunity to own a home that backs up to the, Hale Irwin designed, Lodestone Golf Course. This 3 bed 2 bath home allows you to live in it comfortably while designing and completing upstairs to fit your family. The open floor plan allows you to entertain large groups. Large sliding doors lead out to the patio facing the beautiful mountain views, seasonal lake view, and golf course. Space on the property to add a garage if wanted. Only 3 years old!
Location
State MD
County Garrett
Zoning RESIDENTIAL
Rooms
Main Level Bedrooms 3
Interior
Hot Water Electric
Heating Forced Air
Cooling Ceiling Fan(s)
Fireplace N
Heat Source Propane - Owned
Exterior
Garage Spaces 5.0
Utilities Available Under Ground
Water Access N
View Golf Course, Lake, Mountain, Scenic Vista, Trees/Woods, Other
Accessibility 2+ Access Exits, Level Entry - Main, Other
Road Frontage Private
Total Parking Spaces 5
Garage N
Building
Lot Description Backs to Trees, Flag, Landscaping, Level, Mountainous, No Thru Street, Partly Wooded, Rear Yard
Story 2
Sewer Public Sewer
Water Public
Architectural Style Modular/Pre-Fabricated
Level or Stories 2
Additional Building Above Grade, Below Grade
New Construction N
Schools
School District Garrett County Public Schools
Others
Senior Community No
Tax ID 1218090426
Ownership Fee Simple
SqFt Source Assessor
Special Listing Condition Standard
Read Less
Want to know what your home might be worth? Contact us for a FREE valuation!

Our team is ready to help you sell your home for the highest possible price ASAP

Bought with Nina A Beitzel • Railey Realty, Inc.






