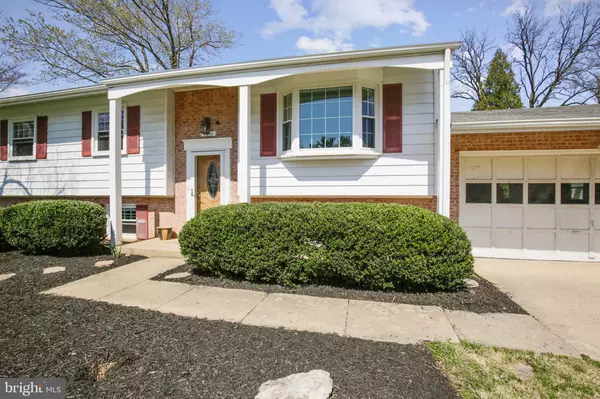$580,000
$539,900
7.4%For more information regarding the value of a property, please contact us for a free consultation.
7413 BEE BEE DR Rockville, MD 20855
4 Beds
3 Baths
1,866 SqFt
Key Details
Sold Price $580,000
Property Type Single Family Home
Sub Type Detached
Listing Status Sold
Purchase Type For Sale
Square Footage 1,866 sqft
Price per Sqft $310
Subdivision Park Overlook
MLS Listing ID MDMC751454
Sold Date 05/07/21
Style Split Level
Bedrooms 4
Full Baths 3
HOA Y/N N
Abv Grd Liv Area 1,166
Originating Board BRIGHT
Year Built 1967
Annual Tax Amount $5,216
Tax Year 2020
Lot Size 0.344 Acres
Acres 0.34
Property Description
Montgomery County living at its finest! Opportunity awaits you in this sun-drenched 2300+ total SQ FT (inc. 2-car garage with plenty of storage) home on a quiet cul-de-sac on a .34 acre lot. NO HOA!! Kitchen with granite counters, stainless steel appliances including NEW 2021 dishwasher, NEW 2021 microwave with space for breakfast table with door to deck that is perfectfor entertaining in time for summer overlooking stunning and spacious lot. Deck refurbished in 2020. Basement with bedroom, spacious family room with cozy fireplace and a TON of storage with a NEW (2020) Washer and Dryer!! Tankless hot water heater. HVAC less than 5 years old. Commuter's dream - Walk to Shady Grove Metro Station (1 mile), 5 minutes to I-200/I-370, within 10 minutes to I-270, Walk to Blueberry Hill Park (half a mile, 9 min walk!) which features a softball field, a full-size soccer field, lighted tennis courts, and a basketball court as well as a playground and covered picnic area with grills.Other local gems nearby - Lake Needwood, Rockville Town Center, Rio Washingtonian Center. Make an appointment today! This will NOT last.
Location
State MD
County Montgomery
Zoning R200
Rooms
Basement Full, Heated, Outside Entrance, Walkout Level, Interior Access, Daylight, Full
Main Level Bedrooms 3
Interior
Interior Features Dining Area, Combination Dining/Living, Breakfast Area, Wood Floors, Floor Plan - Traditional, Carpet, Kitchen - Gourmet, Kitchen - Table Space, Upgraded Countertops, Ceiling Fan(s)
Hot Water Tankless, Electric
Heating Forced Air
Cooling Central A/C
Fireplaces Number 1
Equipment Built-In Microwave, Dishwasher, Disposal, Dryer, Refrigerator, Stove, Washer, Water Heater - Tankless
Appliance Built-In Microwave, Dishwasher, Disposal, Dryer, Refrigerator, Stove, Washer, Water Heater - Tankless
Heat Source Natural Gas
Exterior
Parking Features Garage - Front Entry
Garage Spaces 2.0
Water Access N
Accessibility None
Attached Garage 2
Total Parking Spaces 2
Garage Y
Building
Story 2
Sewer Public Sewer
Water Public
Architectural Style Split Level
Level or Stories 2
Additional Building Above Grade, Below Grade
New Construction N
Schools
School District Montgomery County Public Schools
Others
Senior Community No
Tax ID 160900813298
Ownership Fee Simple
SqFt Source Assessor
Special Listing Condition Standard
Read Less
Want to know what your home might be worth? Contact us for a FREE valuation!

Our team is ready to help you sell your home for the highest possible price ASAP

Bought with Cindy D Souza • Long & Foster Real Estate, Inc.





