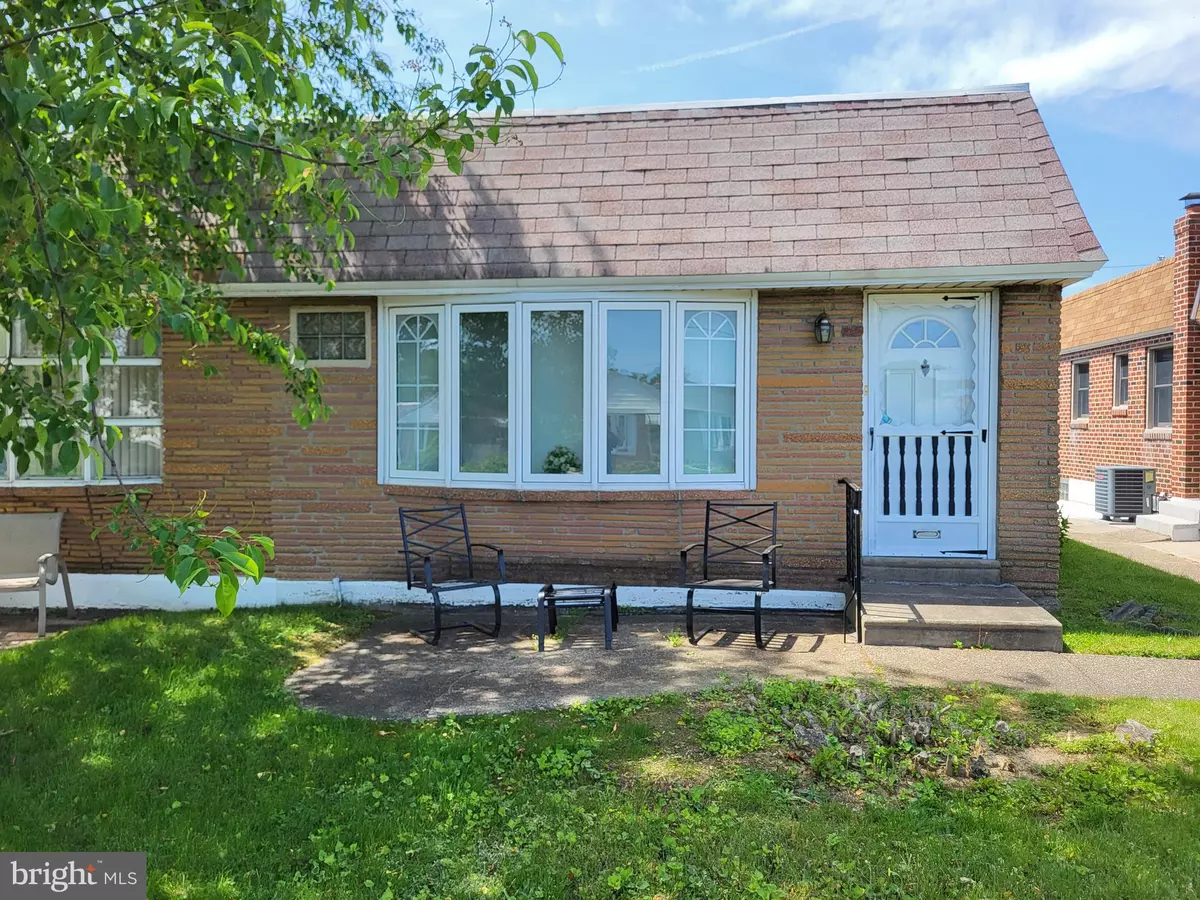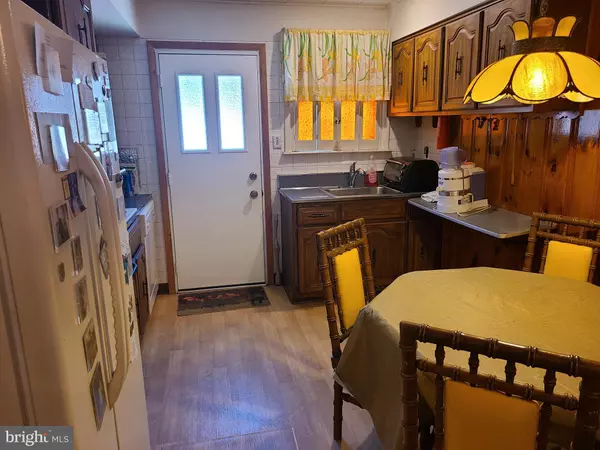$255,000
$282,900
9.9%For more information regarding the value of a property, please contact us for a free consultation.
8550 CASTOR AVE Philadelphia, PA 19152
3 Beds
3 Baths
1,047 SqFt
Key Details
Sold Price $255,000
Property Type Single Family Home
Sub Type Twin/Semi-Detached
Listing Status Sold
Purchase Type For Sale
Square Footage 1,047 sqft
Price per Sqft $243
Subdivision Bells Corner
MLS Listing ID PAPH2119730
Sold Date 07/15/22
Style Ranch/Rambler
Bedrooms 3
Full Baths 2
Half Baths 1
HOA Y/N N
Abv Grd Liv Area 1,047
Originating Board BRIGHT
Year Built 1956
Annual Tax Amount $2,774
Tax Year 2022
Lot Size 3,526 Sqft
Acres 0.08
Lot Dimensions 28.00 x 125.00
Property Description
This is a great value for todays market. Its on a tree lined street and in the heart of "Bells Corner". Great shopping and transportation within walking distance. This house has had one owner and the mechanics have been kept in good condition. Heat, cooling, water heater and roof. The interior does need updating as it was vacant for a number of years.
The hard woods under the carpet will give you a new look. The paneled bedrooms, although the look when this was purchased ,will add a great dimension with a coat of a soft color paint.
Now that you've done that, a new vanity in each bathroom will look amazing and additionally, a nice coat of paint. The basement needs to be finished and would make an additional bedroom or office space.
This price gives you the chance to make this home your own without over paying. Come see it today.
There will be Open House on Sunday from 12:00 to 2:00. Send your clients. Lets make a deal!!!
Location
State PA
County Philadelphia
Area 19152 (19152)
Zoning RSA3
Rooms
Basement Partial
Main Level Bedrooms 3
Interior
Hot Water Natural Gas
Cooling Central A/C
Flooring Fully Carpeted
Furnishings No
Fireplace N
Window Features Casement
Heat Source Natural Gas
Laundry Lower Floor
Exterior
Garage Spaces 2.0
Utilities Available Natural Gas Available, Multiple Phone Lines, Electric Available, Cable TV Available, Cable TV, Phone Available, Phone Connected, Sewer Available, Water Available
Water Access N
View Garden/Lawn
Roof Type Unknown
Accessibility None
Total Parking Spaces 2
Garage N
Building
Story 2
Foundation Concrete Perimeter
Sewer Public Hook/Up Avail, Public Sewer
Water Public
Architectural Style Ranch/Rambler
Level or Stories 2
Additional Building Above Grade, Below Grade
Structure Type Dry Wall
New Construction N
Schools
High Schools Northeast
School District The School District Of Philadelphia
Others
Pets Allowed Y
Senior Community No
Tax ID 562403700
Ownership Fee Simple
SqFt Source Assessor
Acceptable Financing FHA, Conventional, Cash
Horse Property N
Listing Terms FHA, Conventional, Cash
Financing FHA,Conventional,Cash
Special Listing Condition Standard
Pets Allowed No Pet Restrictions
Read Less
Want to know what your home might be worth? Contact us for a FREE valuation!

Our team is ready to help you sell your home for the highest possible price ASAP

Bought with Prasad Abraham • Absolute Realty Group





