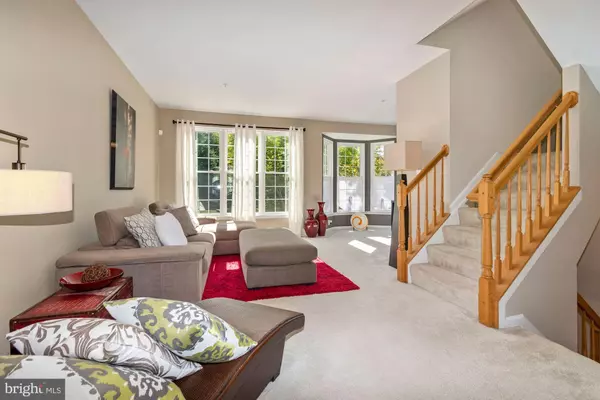$410,000
$395,000
3.8%For more information regarding the value of a property, please contact us for a free consultation.
8220 FINCHLEIGH ST Laurel, MD 20724
3 Beds
4 Baths
2,062 SqFt
Key Details
Sold Price $410,000
Property Type Townhouse
Sub Type Interior Row/Townhouse
Listing Status Sold
Purchase Type For Sale
Square Footage 2,062 sqft
Price per Sqft $198
Subdivision River Village At Russett
MLS Listing ID MDAA2011190
Sold Date 10/28/21
Style Colonial
Bedrooms 3
Full Baths 2
Half Baths 2
HOA Fees $86/mo
HOA Y/N Y
Abv Grd Liv Area 2,062
Originating Board BRIGHT
Year Built 1998
Annual Tax Amount $3,640
Tax Year 2021
Lot Size 1,820 Sqft
Acres 0.04
Property Description
Welcome Home! This spacious and bright three level luxury townhome in the highly desirable Russett neighborhood will have you feeling at home. The floor plan offers the space and details of single-family living with the convenience of a townhome. Beautiful property that has tons of curb appeal with its attractive stone front. The entry level of the home features an inviting natural light foyer with access to the attached garage. This level offers spacious recreation room with half bath, laundry, sliding glass door to the deck/yard/common green space. The main level of the home features a huge open space with powder room, living room, spacious eat-in kitchen with tons of cabinetry, as well as a separate area for more formal dining and living with bay window. The upper bedroom level features a very large owner's suite with walk in closet and private bathroom with soaking tub and separate shower. On this level there are two additional bedrooms which share full bathroom. The roof, water heater, stove and dishwasher are new. The property is located close to grocery, restaurants, shops, Walmart, Sam's Club, Target, public transportation and major commuter options. Community amenities include pools with bathhouse, tennis courts, tot lots, hiker/biker trails, basketball court, volleyball area, picnic pavilions, and much more. Lastly, nothing like being able to enjoy your home while the yard is routinely manicured by the home association!
Location
State MD
County Anne Arundel
Zoning R15
Rooms
Basement Front Entrance, Rear Entrance, Fully Finished, Walkout Level
Interior
Interior Features Kitchen - Table Space, Combination Dining/Living, Primary Bath(s), Ceiling Fan(s), Floor Plan - Open, Soaking Tub, Sprinkler System, Walk-in Closet(s)
Hot Water Electric
Heating Forced Air
Cooling Central A/C
Equipment Dishwasher, Disposal, Dryer, Exhaust Fan, Refrigerator, Stove, Washer
Fireplace N
Appliance Dishwasher, Disposal, Dryer, Exhaust Fan, Refrigerator, Stove, Washer
Heat Source Natural Gas
Laundry Main Floor
Exterior
Parking Features Garage - Front Entry, Garage Door Opener
Garage Spaces 1.0
Water Access N
Roof Type Shingle
Accessibility None
Attached Garage 1
Total Parking Spaces 1
Garage Y
Building
Story 3
Foundation Slab
Sewer Public Sewer
Water Public
Architectural Style Colonial
Level or Stories 3
Additional Building Above Grade, Below Grade
New Construction N
Schools
School District Anne Arundel County Public Schools
Others
Senior Community No
Tax ID 020467590097470
Ownership Fee Simple
SqFt Source Assessor
Acceptable Financing Cash, Conventional, FHA, VA
Listing Terms Cash, Conventional, FHA, VA
Financing Cash,Conventional,FHA,VA
Special Listing Condition Standard
Read Less
Want to know what your home might be worth? Contact us for a FREE valuation!

Our team is ready to help you sell your home for the highest possible price ASAP

Bought with Katina Nicole Benenate • Donna Kerr Group





