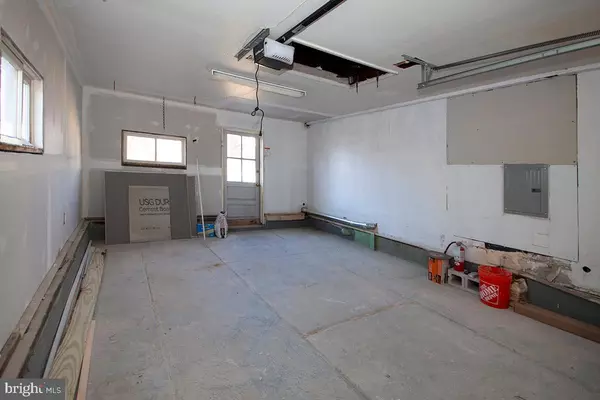$265,000
$250,000
6.0%For more information regarding the value of a property, please contact us for a free consultation.
7431 BAXTER AVE Pennsauken, NJ 08109
4 Beds
2 Baths
1,323 SqFt
Key Details
Sold Price $265,000
Property Type Single Family Home
Sub Type Detached
Listing Status Sold
Purchase Type For Sale
Square Footage 1,323 sqft
Price per Sqft $200
Subdivision Chadwick
MLS Listing ID NJCD411906
Sold Date 03/05/21
Style Split Level
Bedrooms 4
Full Baths 2
HOA Y/N N
Abv Grd Liv Area 1,323
Originating Board BRIGHT
Year Built 1957
Annual Tax Amount $5,225
Tax Year 2020
Lot Size 6,000 Sqft
Acres 0.14
Lot Dimensions 60.00 x 100.00
Property Description
Immediate occupancy! New Lennox HVAC, new roof, new siding, new windows, new kitchen, new baths, new garage door with opener, and more. Enter the home through the new front door. To the left is a stunning kitchen that features granite counters, soft close cabinets & drawers, a stainless steel appliance package, and LED recessed lighting. The is even a breakfast bar along the front window with more cabinets underneath. New laminate flooring finishes off the space. Also on this floor is the living or dining room. It features hardwood floors, LED recessed lighting, and a cathedral ceiling. Upstairs are the three generously sized bedrooms that all feature six panel doors, hardwood floors, new lighting, and ample closet space. There is also a fully remodeled bathroom that boasts all new fixtures, tile floors, tile tub surround, and new lighting. The fan even has a night mode light, and plays music. The lower level of the home features a spacious family room with new carpeting, LED recessed lights, and access to the fourth bedroom. This level also has another full bathroom that has been fully updated with tile floor & tub surround, new lighting, and all new fixtures. The utility room with laundry hookups is also on this floor. The family room has a door to the backyard and the covered, screened in patio. Much of the backyard is fenced, too. To finish off the home, everything in the interior has been freshly painted. The exterior features the garage with new door & opener, a long driveway, and a fantastic backyard.
Location
State NJ
County Camden
Area Pennsauken Twp (20427)
Zoning R
Rooms
Other Rooms Living Room, Bedroom 2, Bedroom 3, Bedroom 4, Kitchen, Family Room, Bedroom 1
Basement Full, Fully Finished, Heated, Outside Entrance, Interior Access
Interior
Interior Features Carpet, Dining Area, Kitchen - Gourmet
Hot Water Natural Gas
Heating Forced Air
Cooling Central A/C
Flooring Carpet, Hardwood, Laminated, Tile/Brick
Equipment Built-In Microwave, Dishwasher, Oven/Range - Gas, Refrigerator, Stainless Steel Appliances, Washer/Dryer Hookups Only
Fireplace N
Window Features Vinyl Clad
Appliance Built-In Microwave, Dishwasher, Oven/Range - Gas, Refrigerator, Stainless Steel Appliances, Washer/Dryer Hookups Only
Heat Source Natural Gas
Laundry Lower Floor
Exterior
Exterior Feature Enclosed, Patio(s), Screened
Parking Features Additional Storage Area, Garage - Front Entry, Garage - Rear Entry, Garage Door Opener
Garage Spaces 3.0
Water Access N
Roof Type Architectural Shingle
Accessibility None
Porch Enclosed, Patio(s), Screened
Attached Garage 1
Total Parking Spaces 3
Garage Y
Building
Lot Description Front Yard, Rear Yard, SideYard(s)
Story 3
Sewer Public Sewer
Water Public
Architectural Style Split Level
Level or Stories 3
Additional Building Above Grade, Below Grade
Structure Type Dry Wall
New Construction N
Schools
School District Pennsauken Township Public Schools
Others
Senior Community No
Tax ID 27-02312-00003
Ownership Fee Simple
SqFt Source Assessor
Acceptable Financing Cash, Conventional, FHA, VA
Listing Terms Cash, Conventional, FHA, VA
Financing Cash,Conventional,FHA,VA
Special Listing Condition Standard
Read Less
Want to know what your home might be worth? Contact us for a FREE valuation!

Our team is ready to help you sell your home for the highest possible price ASAP

Bought with Mary Murphy • EXP Realty, LLC





