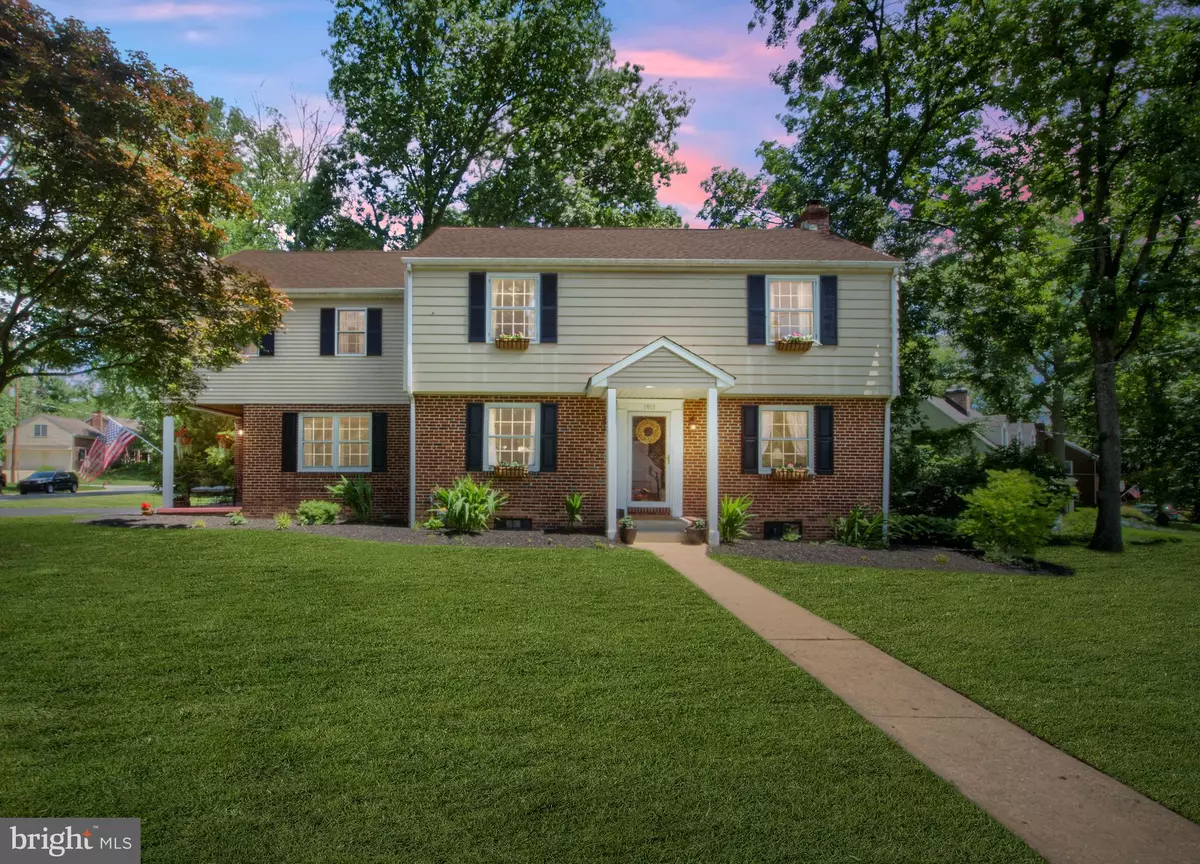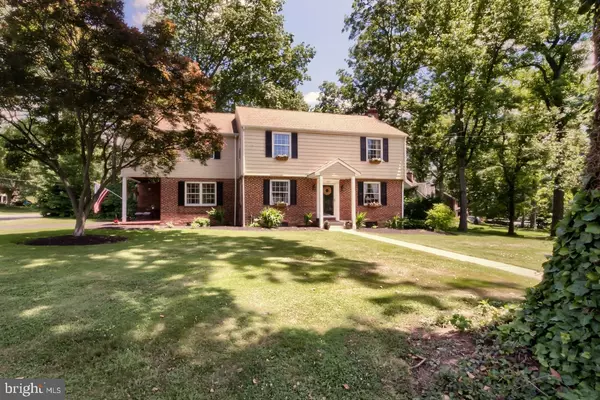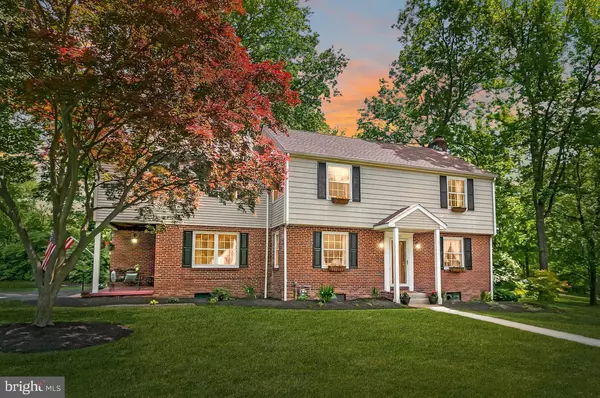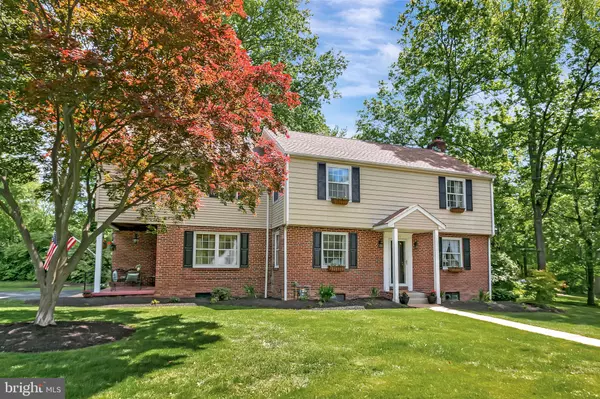$485,000
$499,000
2.8%For more information regarding the value of a property, please contact us for a free consultation.
1913 BEECHWOOD DR Wilmington, DE 19810
4 Beds
3 Baths
2,575 SqFt
Key Details
Sold Price $485,000
Property Type Single Family Home
Sub Type Detached
Listing Status Sold
Purchase Type For Sale
Square Footage 2,575 sqft
Price per Sqft $188
Subdivision Westwood Manor
MLS Listing ID DENC527498
Sold Date 10/01/21
Style Colonial
Bedrooms 4
Full Baths 2
Half Baths 1
HOA Y/N N
Abv Grd Liv Area 2,575
Originating Board BRIGHT
Year Built 1950
Annual Tax Amount $3,385
Tax Year 2021
Lot Size 0.460 Acres
Acres 0.46
Lot Dimensions 179.10 x 133.10
Property Description
Priced at appraised value! Brick beauty on Beechwood Dr.! Tucked in coveted N. Wilmington community of Westwood Manor, this classic-style, sturdy 2-story home sits on premier ¾-acre corner lot with professionally styled blend of landscaping and hardscaping. This well-built 4 BRs/2 ½ bath home features treasured 1950s characteristics fused with modern-day, must-have updates. Appreciate ideally configured, already-in-place expansive primary or in-law suite with private entrance as well as access from main living, along with bonus 1st-floor den/office and sprawling bone-dry LL with potential to easily finish as rec/game/exercise or FR. Great extra square footage and flex space! Home's major renovations/updates include new AC (June 2021), new heater, addition of primary/in-law suite, removal of wall to enlarge/update kitchen and create walk-in pantry, renovated bath and more! Home offers neutral paint palette and original beautiful hardwood floors with natural wood trim, baseboards and doors. From foyer, French doors grant access to what was once DR yet now is new enlarged expansive kitchen with dark cherry cabinets paired with suite of Whirlpool SS appliances. Appreciate built-in wine rack/beverage bar, built-in bread box, series of glass-front upper cabinets and succession of windows. Off kitchen is wonderful flex space with wall of built-ins, perfect for delightful den, handy home office or convenient computer nook! Glass-pane door leads to side covered porch and hall from kitchen leads past PR, back door and access to walk-out newly painted LL with W & D. Floorplan wraps to LR/FR of continued hardwoods and myriad of windows, along with crown molding and wood-burning FP. Set of French doors lead around to front foyer, completing circular floorplan. Off back of home is sunken screened-in porch with herringbone-patterned brick floor and wood ceiling, and adjacent is spacious, open-air concrete patio. Backyard is peaceful oasis trimmed in mature-aged trees and shed is perfect for outdoor storage of equipment and seasonal items. Upper-level features hardwood floors. Renovated barnwood-style floored bath boasts contemporary vanity, build-ins and beadboard, while all-tiled tub/shower features inset border. 3 secondary BRs all have hardwood floors, ceiling fans and natural wood trim. One BR features large walk-in closet, while another BR offers entry to walk-up floored attic, more bonus, easy-to-access storage. Step into private and prestigious wing of home! This carpeted flex space of primary/in-law addition features dramatic Palladian window, roomy retreat area, walk-in closet and its own separate entrance and own HVAC! Adjoining bath has vaulted ceiling, oak vanity and tub/shower. Home is nearby to I-95, 10 mins. to Wilm. Amtrak station and 25 mins. to Phil. Airport. Relish serene suburbia with around-the-corner conveniences! This is a winning home in Westwood Manor!
Location
State DE
County New Castle
Area Brandywine (30901)
Zoning NC15
Rooms
Other Rooms Living Room, Dining Room, Primary Bedroom, Bedroom 2, Bedroom 3, Bedroom 4, Kitchen, Office
Basement Partial
Interior
Interior Features Built-Ins, Additional Stairway, Cedar Closet(s), Ceiling Fan(s), Combination Kitchen/Dining, Crown Moldings, Dining Area, Floor Plan - Open, Floor Plan - Traditional, Kitchen - Eat-In, Kitchen - Table Space, Pantry, Wet/Dry Bar
Hot Water Natural Gas
Heating Hot Water
Cooling Central A/C
Flooring Hardwood, Carpet
Fireplaces Number 1
Equipment Disposal, Dishwasher, Oven - Single, Oven/Range - Electric
Fireplace Y
Appliance Disposal, Dishwasher, Oven - Single, Oven/Range - Electric
Heat Source Natural Gas
Laundry Basement
Exterior
Parking Features Garage - Side Entry, Additional Storage Area, Other, Inside Access
Garage Spaces 5.0
Water Access N
View Garden/Lawn, Trees/Woods
Roof Type Pitched,Shingle
Accessibility None
Attached Garage 1
Total Parking Spaces 5
Garage Y
Building
Story 2
Sewer Public Septic, Public Sewer
Water Public
Architectural Style Colonial
Level or Stories 2
Additional Building Above Grade, Below Grade
Structure Type Dry Wall,Block Walls
New Construction N
Schools
School District Brandywine
Others
Senior Community No
Tax ID 06-081.00-127
Ownership Fee Simple
SqFt Source Assessor
Acceptable Financing Cash, Conventional
Listing Terms Cash, Conventional
Financing Cash,Conventional
Special Listing Condition Standard
Read Less
Want to know what your home might be worth? Contact us for a FREE valuation!

Our team is ready to help you sell your home for the highest possible price ASAP

Bought with Amanda Bradford • Loft Realty





