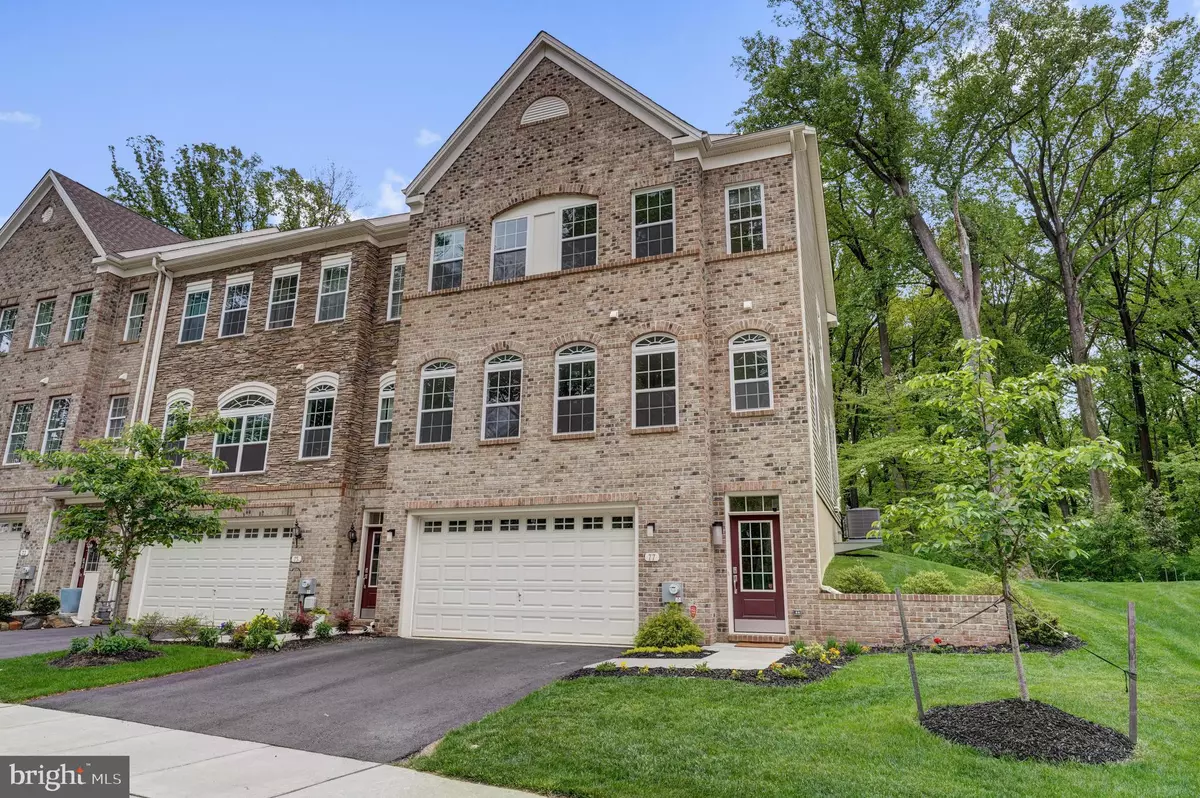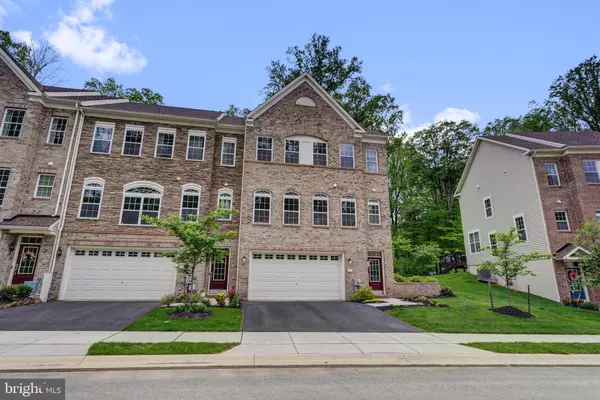$571,000
$559,000
2.1%For more information regarding the value of a property, please contact us for a free consultation.
77 WESTHAMPTON DR Wilmington, DE 19808
4 Beds
4 Baths
3,100 SqFt
Key Details
Sold Price $571,000
Property Type Townhouse
Sub Type End of Row/Townhouse
Listing Status Sold
Purchase Type For Sale
Square Footage 3,100 sqft
Price per Sqft $184
Subdivision Westhampton
MLS Listing ID DENC526442
Sold Date 06/30/21
Style Contemporary
Bedrooms 4
Full Baths 3
Half Baths 1
HOA Y/N N
Abv Grd Liv Area 3,100
Originating Board BRIGHT
Year Built 2019
Annual Tax Amount $4,318
Tax Year 2020
Lot Size 5,227 Sqft
Acres 0.12
Lot Dimensions 0.00 x 0.00
Property Description
Beautifully Appointed and Meticulously Maintained End-Unit Townhome located in the sought after community of Westhampton. This stunning brick home features upgrades throughout and offers all of the luxuries of new construction without the wait of a new build! Enter into the first floor to find a fully finished recreation room/den, a guest suite with (2) double closets and private full bath. The open and versatile floor plan of the main level hosts a Designer Kitchen with huge center island (that seats 4), quartz countertops, beveled subway tile backsplash, an abundance of cabinetry, stainless appliances, quartz topped breakfast bar, and custom lighting. The kitchen is open to a spectacular Great Room with a wall of arched windows, Dining Area, and Sunroom addition with triple windows and sliders opening to a Trex deck and custom paver patio with built in fire pit overlooking the spectacular wooded view. The second floor features a Master Suite with two large walk in closets (10x7 and 8x5) and a luxury 5 piece Master Bath with separate vanities, a spa shower with stacked tile walls and built in seat, a soaking tub and water closet. This level also offers 2 additional Bedrooms with ample closet space, Hall Bath with custom lighting and subway tile tub surround, and a 2nd flr. Laundry Room. This home truly has it all! Additional features include hardwood floors throughout the main floor and powder room, 9ft ceilings and recessed lighting on every level, wooded views from every window, an oversized two car garage with a double driveway and additional parking right across the street! All of this AND conveniently located a short distance from Downtown Wilmington, Hockessin, University of Delaware, and all that the area has to offer. This home is an absolute must-see!
Location
State DE
County New Castle
Area Elsmere/Newport/Pike Creek (30903)
Zoning ST
Rooms
Other Rooms Living Room, Dining Room, Primary Bedroom, Bedroom 2, Bedroom 3, Bedroom 4, Kitchen, Breakfast Room, Laundry, Recreation Room
Basement Full
Interior
Hot Water Electric
Heating Forced Air
Cooling Central A/C
Fireplaces Number 1
Equipment Built-In Microwave, Cooktop, Oven - Wall, Dishwasher, Stainless Steel Appliances
Appliance Built-In Microwave, Cooktop, Oven - Wall, Dishwasher, Stainless Steel Appliances
Heat Source Natural Gas
Exterior
Exterior Feature Deck(s), Patio(s)
Parking Features Inside Access
Garage Spaces 2.0
Water Access N
Accessibility None
Porch Deck(s), Patio(s)
Attached Garage 2
Total Parking Spaces 2
Garage Y
Building
Story 3
Sewer Public Sewer
Water Public
Architectural Style Contemporary
Level or Stories 3
Additional Building Above Grade, Below Grade
New Construction N
Schools
School District Red Clay Consolidated
Others
Senior Community No
Tax ID 08-026.10-160
Ownership Fee Simple
SqFt Source Assessor
Special Listing Condition Standard
Read Less
Want to know what your home might be worth? Contact us for a FREE valuation!

Our team is ready to help you sell your home for the highest possible price ASAP

Bought with Matt Fish • Keller Williams Realty Wilmington






