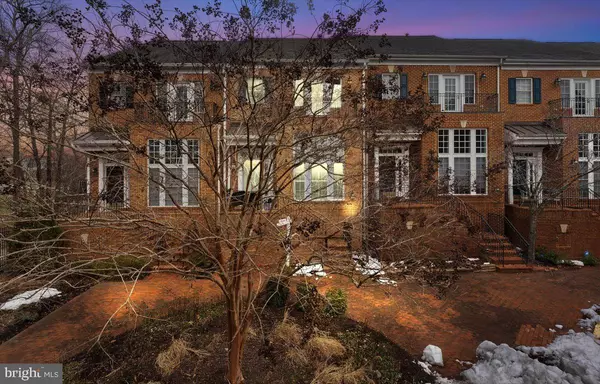$605,000
$590,000
2.5%For more information regarding the value of a property, please contact us for a free consultation.
728 VESTAL ST Woodbridge, VA 22191
3 Beds
6 Baths
2,536 SqFt
Key Details
Sold Price $605,000
Property Type Townhouse
Sub Type Interior Row/Townhouse
Listing Status Sold
Purchase Type For Sale
Square Footage 2,536 sqft
Price per Sqft $238
Subdivision Belmont Bay
MLS Listing ID VAPW2017000
Sold Date 02/15/22
Style Colonial
Bedrooms 3
Full Baths 5
Half Baths 1
HOA Fees $93/mo
HOA Y/N Y
Abv Grd Liv Area 1,972
Originating Board BRIGHT
Year Built 2003
Annual Tax Amount $5,559
Tax Year 2021
Property Description
Gorgeous townhome located in a pristine, sought after waterfront community. Perfectly situated with 3 Br, 3.5 Bth, large inviting kitchen including stainless steel appliances & granite countertops, gas fireplace, HW floors, large WIC, two car garage, plantation shutters and so much more.. New Roof 2018, New Gutters 2021, upstairs A/C 2017, New Windows 2017, All New Kitchen Appliances 2020. This home has been well cared for. Conveniently located with easy access to DC with commuter lots near by, VRE train station located at entrance of community.
Location
State VA
County Prince William
Zoning PMD
Rooms
Other Rooms Living Room, Dining Room, Primary Bedroom, Bedroom 2, Bedroom 3, Kitchen, Game Room, Family Room, Foyer, Laundry, Other
Basement Fully Finished, Garage Access
Interior
Interior Features Combination Kitchen/Living, Kitchen - Table Space, Dining Area, Kitchen - Eat-In, Chair Railings, Crown Moldings, Primary Bath(s), Floor Plan - Open
Hot Water Natural Gas
Heating Forced Air
Cooling Central A/C
Fireplaces Number 1
Fireplaces Type Gas/Propane
Equipment Dishwasher, Disposal, Dryer, Exhaust Fan, Icemaker, Refrigerator, Stove, Washer
Fireplace Y
Appliance Dishwasher, Disposal, Dryer, Exhaust Fan, Icemaker, Refrigerator, Stove, Washer
Heat Source Natural Gas
Exterior
Exterior Feature Balcony, Deck(s)
Parking Features Garage Door Opener
Garage Spaces 2.0
Utilities Available Under Ground, Cable TV Available
Amenities Available Golf Club, Marina/Marina Club, Meeting Room, Pool - Outdoor, Tennis Courts, Water/Lake Privileges, Tot Lots/Playground
Water Access N
View Golf Course
Accessibility None
Porch Balcony, Deck(s)
Attached Garage 2
Total Parking Spaces 2
Garage Y
Building
Lot Description Landscaping, Premium
Story 3
Foundation Block
Sewer Public Sewer
Water Public
Architectural Style Colonial
Level or Stories 3
Additional Building Above Grade, Below Grade
New Construction N
Schools
School District Prince William County Public Schools
Others
Pets Allowed N
HOA Fee Include Common Area Maintenance,Lawn Maintenance,Management,Pool(s),Reserve Funds,Road Maintenance,Snow Removal
Senior Community No
Tax ID 8492-34-3326
Ownership Other
Special Listing Condition Standard
Read Less
Want to know what your home might be worth? Contact us for a FREE valuation!

Our team is ready to help you sell your home for the highest possible price ASAP

Bought with Carolyn H Connell • Keller Williams Realty





