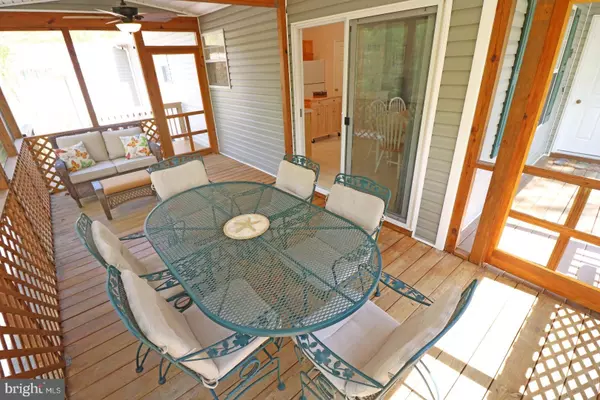$226,000
$229,900
1.7%For more information regarding the value of a property, please contact us for a free consultation.
39 GLOUCESTER RD Ocean Pines, MD 21811
3 Beds
2 Baths
1,288 SqFt
Key Details
Sold Price $226,000
Property Type Single Family Home
Sub Type Detached
Listing Status Sold
Purchase Type For Sale
Square Footage 1,288 sqft
Price per Sqft $175
Subdivision Ocean Pines - Nantucket
MLS Listing ID MDWO113464
Sold Date 05/26/20
Style Coastal,Contemporary,Ranch/Rambler
Bedrooms 3
Full Baths 2
HOA Fees $82/ann
HOA Y/N Y
Abv Grd Liv Area 1,288
Originating Board BRIGHT
Year Built 2002
Annual Tax Amount $1,809
Tax Year 2019
Lot Size 10,424 Sqft
Acres 0.24
Lot Dimensions 0.00 x 0.00
Property Description
Pride of ownership shows in this furnished move-in ready home! Enjoy one-level living with 3 bedrooms, 2 baths in a popular open concept floor plan. Fresh paint throughout. Living area features a cozy gas-log fireplace with TV Shelf and Cathedral ceiling. Kitchen and dining areas leads to a huge (20' x 10') screened in porch and patio. Additional vaulted ceiling gives a spacious feel to the master bedroom. Energy efficient appliances include an elevated Gas-Package HVAC (2018) and a newer washer and dryer (2015) located in the laundry room. Conditioned Crawl Space w/ humidifier just installed. A complete list of furnishings is included and what you see is what you'll get. There is even room to park your boat and trailer as well as plenty of driveway for several vehicles. This property is close and convenient to the South Gate Pond and Library or Sports Core Year Around Pool. Experience all that Ocean Pines has to offer w/amenities including indoor and outdoor pools, golf, beach club, marina, fitness, farmer's market, and more! Don't let this one get away before you have an opportunity to see it. Book an appointment today!
Location
State MD
County Worcester
Area Worcester Ocean Pines
Zoning R-3
Rooms
Main Level Bedrooms 3
Interior
Interior Features Carpet, Ceiling Fan(s), Combination Kitchen/Dining, Entry Level Bedroom, Floor Plan - Open, Kitchen - Table Space, Primary Bath(s), Pantry, Walk-in Closet(s), Window Treatments
Heating Forced Air
Cooling Central A/C
Fireplaces Number 1
Fireplaces Type Gas/Propane
Equipment Built-In Microwave, Dryer - Electric, Exhaust Fan, Oven/Range - Electric, Refrigerator, Washer, Water Heater, Dishwasher
Furnishings Yes
Fireplace Y
Appliance Built-In Microwave, Dryer - Electric, Exhaust Fan, Oven/Range - Electric, Refrigerator, Washer, Water Heater, Dishwasher
Heat Source Natural Gas
Laundry Has Laundry, Main Floor
Exterior
Exterior Feature Porch(es)
Garage Spaces 6.0
Amenities Available Bar/Lounge, Basketball Courts, Beach Club, Bike Trail, Boat Ramp, Club House, Common Grounds, Community Center, Gift Shop, Golf Club, Golf Course, Golf Course Membership Available, Jog/Walk Path, Marina/Marina Club, Picnic Area, Pool - Indoor, Pool - Outdoor, Pool Mem Avail, Putting Green, Recreational Center, Soccer Field, Swimming Pool, Tennis Courts, Tot Lots/Playground, Water/Lake Privileges
Water Access N
Accessibility None
Porch Porch(es)
Total Parking Spaces 6
Garage N
Building
Story 1
Foundation Crawl Space, Block
Sewer Public Sewer
Water Public
Architectural Style Coastal, Contemporary, Ranch/Rambler
Level or Stories 1
Additional Building Above Grade, Below Grade
Structure Type Cathedral Ceilings,9'+ Ceilings
New Construction N
Schools
Elementary Schools Showell
Middle Schools Stephen Decatur
High Schools Stephen Decatur
School District Worcester County Public Schools
Others
Pets Allowed Y
HOA Fee Include Common Area Maintenance,Reserve Funds,Road Maintenance,Snow Removal
Senior Community No
Tax ID 03-071359
Ownership Fee Simple
SqFt Source Estimated
Acceptable Financing Cash, Conventional, FHA, VA
Listing Terms Cash, Conventional, FHA, VA
Financing Cash,Conventional,FHA,VA
Special Listing Condition Standard
Pets Allowed Cats OK, Dogs OK
Read Less
Want to know what your home might be worth? Contact us for a FREE valuation!

Our team is ready to help you sell your home for the highest possible price ASAP

Bought with Dean Strawbridge • Berkshire Hathaway HomeServices PenFed Realty





