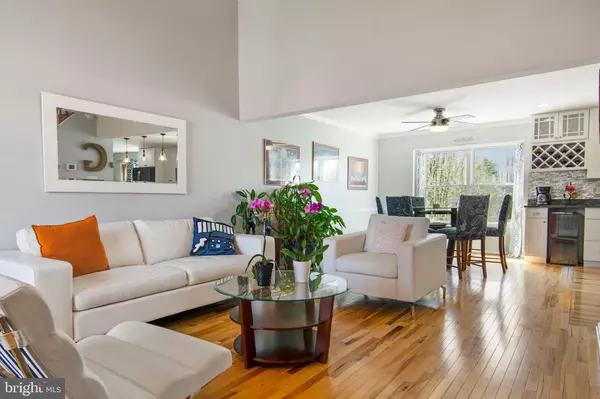$525,000
$485,000
8.2%For more information regarding the value of a property, please contact us for a free consultation.
6075 OAKLAWN LN Woodbridge, VA 22193
4 Beds
4 Baths
2,792 SqFt
Key Details
Sold Price $525,000
Property Type Single Family Home
Sub Type Detached
Listing Status Sold
Purchase Type For Sale
Square Footage 2,792 sqft
Price per Sqft $188
Subdivision Dale City
MLS Listing ID VAPW518298
Sold Date 05/11/21
Style Colonial
Bedrooms 4
Full Baths 3
Half Baths 1
HOA Y/N N
Abv Grd Liv Area 1,926
Originating Board BRIGHT
Year Built 1994
Annual Tax Amount $4,728
Tax Year 2021
Lot Size 7,924 Sqft
Acres 0.18
Property Description
This is the one you have been waiting for! Welcome to beautiful 6075 Oaklawn Lane. Updates and upgrades galore. As soon as you pull into the brand new driveway, you will notice the brand new roof (2015), new windows (2014), and new front porch and door (2019). As you enter, you will love the gleaming hardwood floors that grace the open floor plan. The living room is welcoming and inviting. But you are drawn into this renovated kitchen that the homeowner completed two years ago. Look at the cabinetry, granite countertops, huge kitchen island where three bar stools fit comfortably and its elegant pendant lights hanging above it. Modern barn door opens to the pantry. The family room is located off the kitchen and what a great area to relax as well as watch the chef of the house cook! A convenient half bathroom is on this level too. Walk out on the deck from the kitchen to grill and entertain. As you make your way upstairs, you will appreciate the hardwood flooring throughout this level as well. How fantastic to have a loft overlooking the living room. This bonus area allows you the flexibility for a home office or work space. There are three bedrooms on the upper level which includes a spacious primary bedroom. The primary bedroom boasts two closets, ceiling fan, recessed lights, and take a look at this updated primary bathroom. Elegant tile work in the huge walk-in shower as well as around the garden tub. The fully finished basement has new waterproof laminate flooring, an entertaining rec room area, a new full bathroom, and the fourth bedroom. Walk out from the basement onto the patio for a cookout under the pergola. Convenient shed located in the backyard. Two-car garage also has room for storage. Newer HVAC (2015). Hurry, you don't want to miss this one.
Location
State VA
County Prince William
Zoning RPC
Rooms
Basement Full, Fully Finished, Walkout Level
Interior
Interior Features Ceiling Fan(s), Wood Floors, Kitchen - Gourmet, Kitchen - Island, Family Room Off Kitchen
Hot Water Natural Gas
Heating Forced Air
Cooling Central A/C
Flooring Hardwood
Fireplaces Number 1
Equipment Washer, Dryer, Dishwasher, Disposal, Microwave, Humidifier, Refrigerator, Stove
Fireplace Y
Appliance Washer, Dryer, Dishwasher, Disposal, Microwave, Humidifier, Refrigerator, Stove
Heat Source Natural Gas
Exterior
Exterior Feature Deck(s), Patio(s)
Parking Features Garage - Front Entry, Garage Door Opener
Garage Spaces 2.0
Fence Rear
Water Access N
Accessibility Other
Porch Deck(s), Patio(s)
Attached Garage 2
Total Parking Spaces 2
Garage Y
Building
Lot Description Cleared
Story 3
Sewer Public Sewer
Water Public
Architectural Style Colonial
Level or Stories 3
Additional Building Above Grade, Below Grade
New Construction N
Schools
School District Prince William County Public Schools
Others
Senior Community No
Tax ID 8092-07-1436
Ownership Fee Simple
SqFt Source Assessor
Security Features Security System
Special Listing Condition Standard
Read Less
Want to know what your home might be worth? Contact us for a FREE valuation!

Our team is ready to help you sell your home for the highest possible price ASAP

Bought with Margaret B Craig • CENTURY 21 New Millennium






