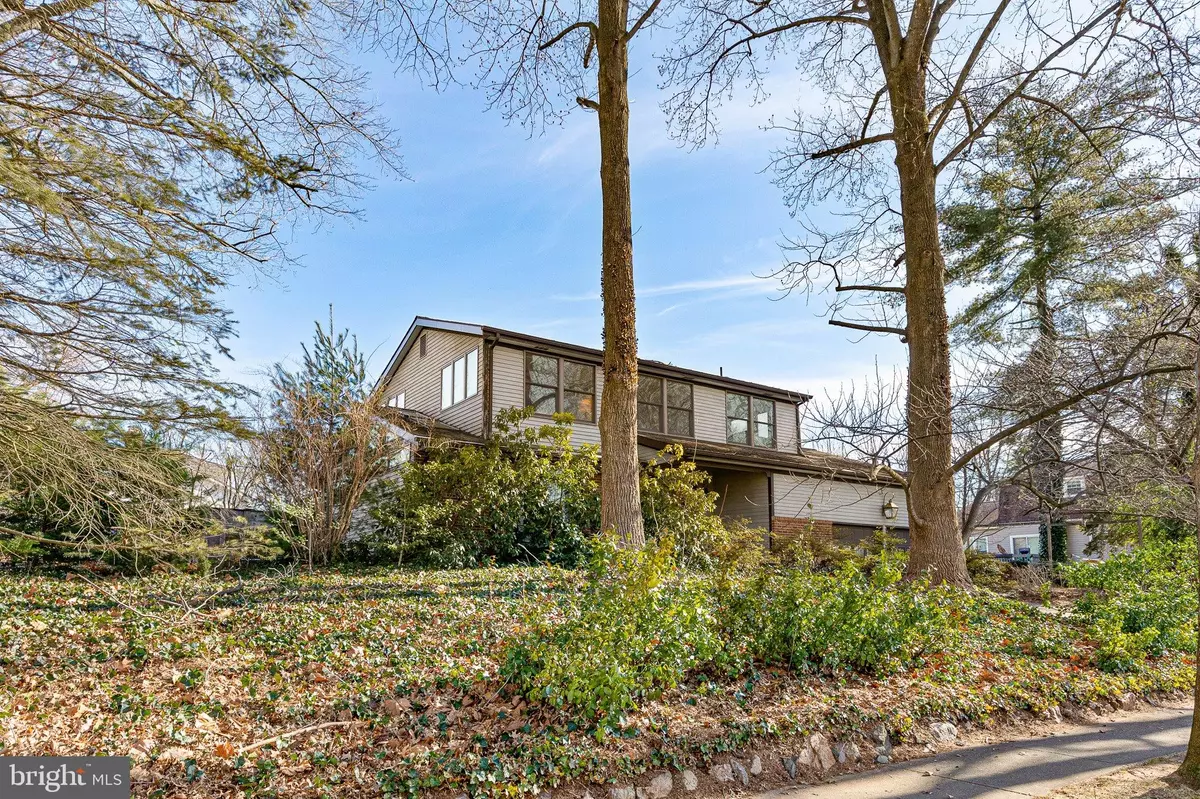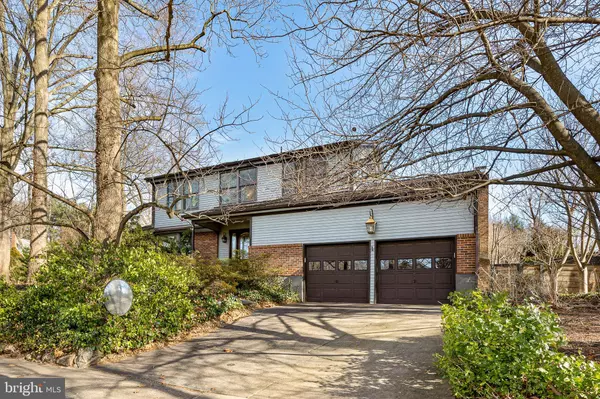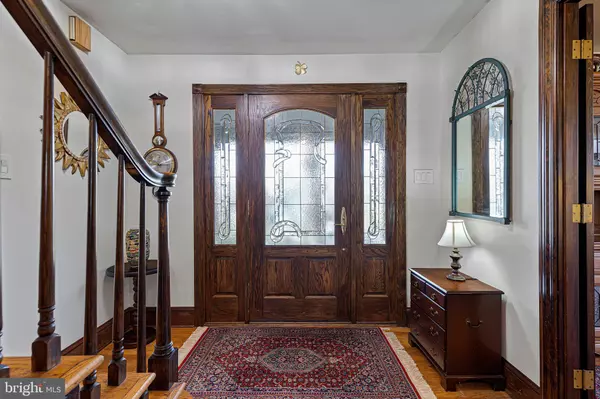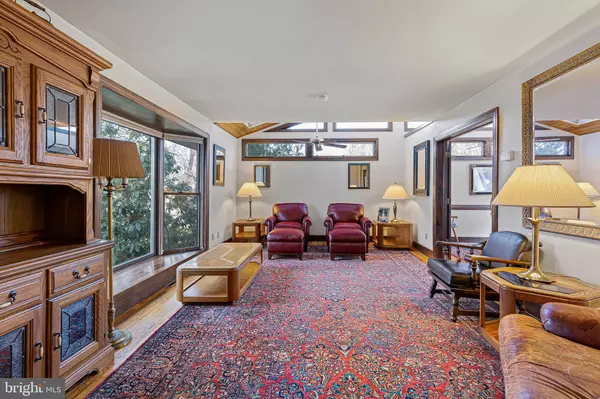$470,500
$440,000
6.9%For more information regarding the value of a property, please contact us for a free consultation.
4751 HOGAN DR Wilmington, DE 19808
4 Beds
3 Baths
3,251 SqFt
Key Details
Sold Price $470,500
Property Type Single Family Home
Sub Type Detached
Listing Status Sold
Purchase Type For Sale
Square Footage 3,251 sqft
Price per Sqft $144
Subdivision Linden Heath
MLS Listing ID DENC2015522
Sold Date 02/15/22
Style Colonial
Bedrooms 4
Full Baths 2
Half Baths 1
HOA Y/N N
Abv Grd Liv Area 2,075
Originating Board BRIGHT
Year Built 1972
Annual Tax Amount $3,103
Tax Year 2021
Lot Size 0.310 Acres
Acres 0.31
Lot Dimensions 107.30 x 139.70
Property Description
Lovely home in popular Linden Heath in Pike Creek Valley. Corner lot with extensive landscaping. Many updates for the property with attention to the amount of light throughout the home. When windows were replaced, they increased the size of the windows and added additional windows and skylights. The entry of the home boasts of lovely hardwood floors that continue throughout the house. The formal living room has a bay window and opens to the formal dining room which also opens to an outdoor eating area.The kitchen is a chef's delight with an oversized Viking stove and prep area, opening to a very large family room with eating area overlooking the patio and pool area. Upstairs you will find the Master suite with updated bath. There are 3 other large bedrooms with a hall bath. Additional living space is in the basement with a pool room, a work room, a laundry, and a photo room. Explore the outdoor living space with deck and hot tub, the brick patio; and of course, the inground pool surrounded by fencing and landscaping. Beautiful home in a perfect location!!!
Location
State DE
County New Castle
Area Elsmere/Newport/Pike Creek (30903)
Zoning RES
Rooms
Other Rooms Family Room, Photo Lab/Darkroom
Basement Fully Finished
Interior
Interior Features Family Room Off Kitchen, Recessed Lighting, Skylight(s), Window Treatments, Wood Floors
Hot Water Electric
Heating Forced Air
Cooling Central A/C
Fireplaces Type Equipment, Fireplace - Glass Doors
Fireplace Y
Heat Source Oil
Exterior
Exterior Feature Patio(s)
Parking Features Garage - Front Entry
Garage Spaces 2.0
Fence Board
Pool Fenced, In Ground
Water Access N
Accessibility None
Porch Patio(s)
Attached Garage 2
Total Parking Spaces 2
Garage Y
Building
Lot Description Corner, Landscaping
Story 2
Foundation Block
Sewer Public Sewer
Water Public
Architectural Style Colonial
Level or Stories 2
Additional Building Above Grade, Below Grade
New Construction N
Schools
School District Red Clay Consolidated
Others
Senior Community No
Tax ID 08-036.20-067
Ownership Fee Simple
SqFt Source Estimated
Acceptable Financing Negotiable
Horse Property N
Listing Terms Negotiable
Financing Negotiable
Special Listing Condition Standard
Read Less
Want to know what your home might be worth? Contact us for a FREE valuation!

Our team is ready to help you sell your home for the highest possible price ASAP

Bought with Matthew Lenza • Compass






