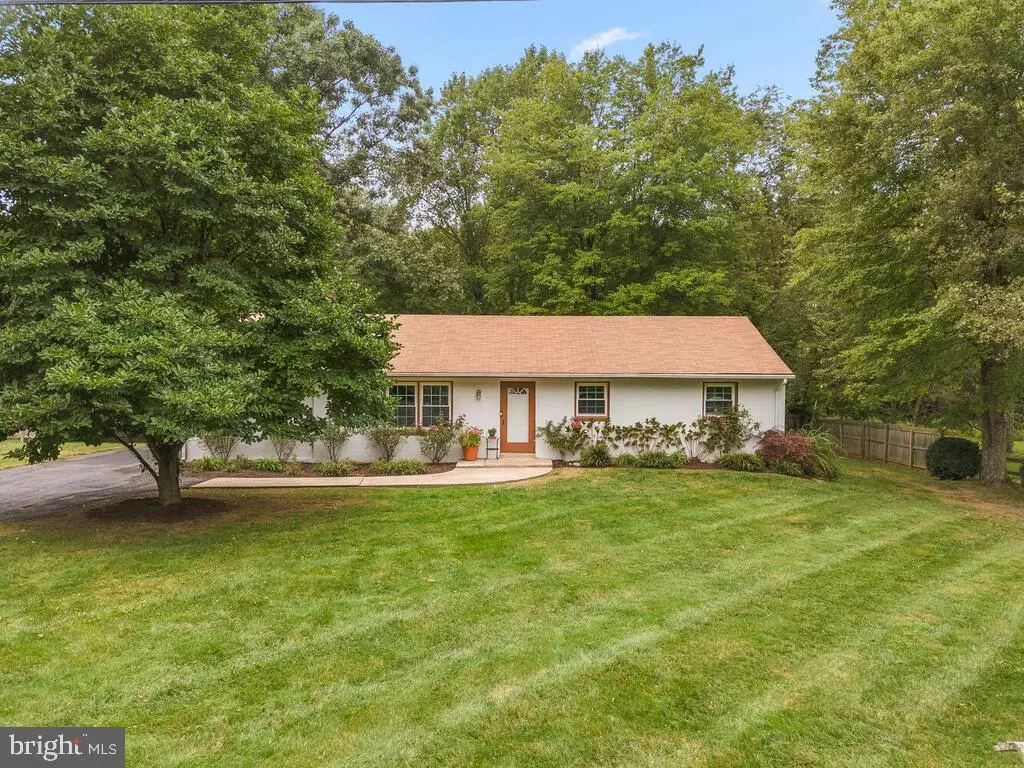$435,750
$424,990
2.5%For more information regarding the value of a property, please contact us for a free consultation.
4520 LOGMILL RD Gainesville, VA 20155
3 Beds
2 Baths
1,456 SqFt
Key Details
Sold Price $435,750
Property Type Single Family Home
Sub Type Detached
Listing Status Sold
Purchase Type For Sale
Square Footage 1,456 sqft
Price per Sqft $299
Subdivision None Available
MLS Listing ID VAPW505500
Sold Date 12/01/20
Style Ranch/Rambler
Bedrooms 3
Full Baths 2
HOA Y/N N
Abv Grd Liv Area 1,456
Originating Board BRIGHT
Year Built 1979
Annual Tax Amount $3,611
Tax Year 2020
Lot Size 1.000 Acres
Acres 1.0
Property Description
You won't want to miss this charming and cozy one level home on a beautifully landscaped one acre lot! Enjoy the privacy of rural life with the convenience of commuter roads and many amenities just minutes away. The living room and combination kitchen/dining room boast newly refinished hardwood floors and beautiful tree views all around. The living room fireplace/woodstove is the perfect place to relax and unwind on those chilly Virginia evenings. Three comfortable bedrooms have new carpet and paint. A bonus room off of the kitchen is the perfect place for your home office, home gym, or extra living room. Outside, you will enjoy a spacious deck from which to watch the changing seasons. A former driveway exists leading to the back of the property, making it the perfect, private place to build an in-law suite, park an RV or fleet of vehicles, or even put in a pool. The possibilities are endless in this very usable one acre lot! Come visit today to fall in love and see how you might personalize this unique home. Some of the recent updates include new stainless steel appliances, new furnace, newer water heater, new exterior paint and windows, new carpet and paint, modern light fixtures, and a new shed (delivered expected within a few weeks).
Location
State VA
County Prince William
Zoning A1
Rooms
Main Level Bedrooms 3
Interior
Interior Features Breakfast Area, Kitchen - Country, Kitchen - Table Space, Wood Floors, Wood Stove, Entry Level Bedroom, Floor Plan - Open, Kitchen - Eat-In
Hot Water Electric
Heating Heat Pump(s)
Cooling Central A/C, Ceiling Fan(s)
Flooring Hardwood
Fireplaces Number 1
Fireplaces Type Insert
Equipment Dryer, Dishwasher, Freezer, Icemaker, Refrigerator, Stove, Stainless Steel Appliances, Washer
Fireplace Y
Appliance Dryer, Dishwasher, Freezer, Icemaker, Refrigerator, Stove, Stainless Steel Appliances, Washer
Heat Source Electric
Laundry Main Floor, Dryer In Unit
Exterior
Exterior Feature Deck(s)
Water Access N
View Panoramic, Trees/Woods
Accessibility Level Entry - Main
Porch Deck(s)
Garage N
Building
Lot Description Backs to Trees, Front Yard, Landscaping, Level, Trees/Wooded
Story 1
Sewer Septic = # of BR
Water Well, Private
Architectural Style Ranch/Rambler
Level or Stories 1
Additional Building Above Grade, Below Grade
New Construction N
Schools
Elementary Schools Gravely
Middle Schools Bull Run
High Schools Battlefield
School District Prince William County Public Schools
Others
Senior Community No
Tax ID 7499-27-2384
Ownership Fee Simple
SqFt Source Assessor
Acceptable Financing Negotiable
Listing Terms Negotiable
Financing Negotiable
Special Listing Condition Standard
Read Less
Want to know what your home might be worth? Contact us for a FREE valuation!

Our team is ready to help you sell your home for the highest possible price ASAP

Bought with James W Nellis II • Keller Williams Fairfax Gateway





