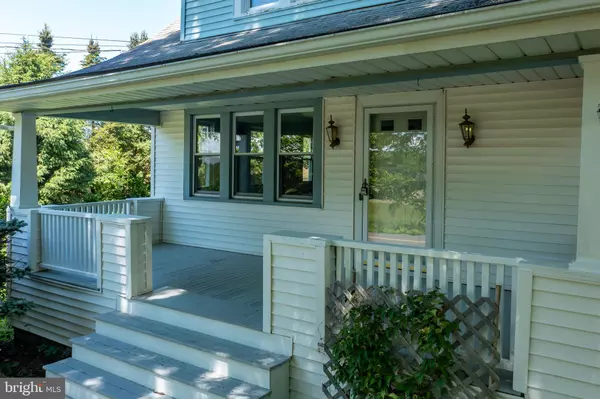$317,000
$375,000
15.5%For more information regarding the value of a property, please contact us for a free consultation.
3652 FRETZ VALLEY RD Ottsville, PA 18942
3 Beds
2 Baths
1,214 SqFt
Key Details
Sold Price $317,000
Property Type Single Family Home
Sub Type Detached
Listing Status Sold
Purchase Type For Sale
Square Footage 1,214 sqft
Price per Sqft $261
Subdivision Peerless View Est
MLS Listing ID PABU529564
Sold Date 08/26/21
Style Colonial
Bedrooms 3
Full Baths 2
HOA Y/N N
Abv Grd Liv Area 1,214
Originating Board BRIGHT
Year Built 1938
Annual Tax Amount $2,489
Tax Year 2020
Lot Size 0.919 Acres
Acres 0.92
Lot Dimensions 145.00 x 276.00
Property Description
Location, location, location!! Own a piece of history with this 1931 Sears & Roebuck home set on a quiet country road in Bedminster Township, Pennsylvania. This 3 bedroom 2 bathroom home is surrounded by preserved farmland for plenty of privacy. The main level open floor plan consists of a living room which flows into the contemporary style custom kitchen with built-in seating and an adjacent full bath. Also on the first floor, a large pantry for plenty of storage and a laundry room. Upstairs you will find 3 bedrooms and a full bathroom. Freshly painted and brand new carpet has been installed so this home is ready for its new owner. Relax on the rear deck overlooking a gorgeous backyard, perfect for a hobby farmer. Two story, 2 car barn garage provides plenty of extra storage. Schedule your private tour today!
Location
State PA
County Bucks
Area Bedminster Twp (10101)
Zoning R1
Rooms
Other Rooms Living Room, Primary Bedroom, Bedroom 2, Kitchen, Bedroom 1, Full Bath
Basement Full
Interior
Interior Features Kitchen - Eat-In
Hot Water Oil
Heating Hot Water
Cooling Wall Unit
Flooring Tile/Brick, Carpet
Equipment Dishwasher, Dryer, Range Hood, Refrigerator, Washer
Fireplace N
Appliance Dishwasher, Dryer, Range Hood, Refrigerator, Washer
Heat Source Oil
Laundry Main Floor
Exterior
Exterior Feature Porch(es)
Water Access N
Roof Type Shingle
Accessibility None
Porch Porch(es)
Garage N
Building
Lot Description Level, Open, Rear Yard, SideYard(s)
Story 2
Sewer On Site Septic
Water Private
Architectural Style Colonial
Level or Stories 2
Additional Building Above Grade, Below Grade
New Construction N
Schools
Elementary Schools Bedminster
Middle Schools Pennridge Central
High Schools Pennridge
School District Pennridge
Others
Senior Community No
Tax ID 01-009-026-001
Ownership Fee Simple
SqFt Source Assessor
Acceptable Financing Cash, Conventional
Listing Terms Cash, Conventional
Financing Cash,Conventional
Special Listing Condition Standard
Read Less
Want to know what your home might be worth? Contact us for a FREE valuation!

Our team is ready to help you sell your home for the highest possible price ASAP

Bought with Susan C Langenstein • RE/MAX 440 - Doylestown





