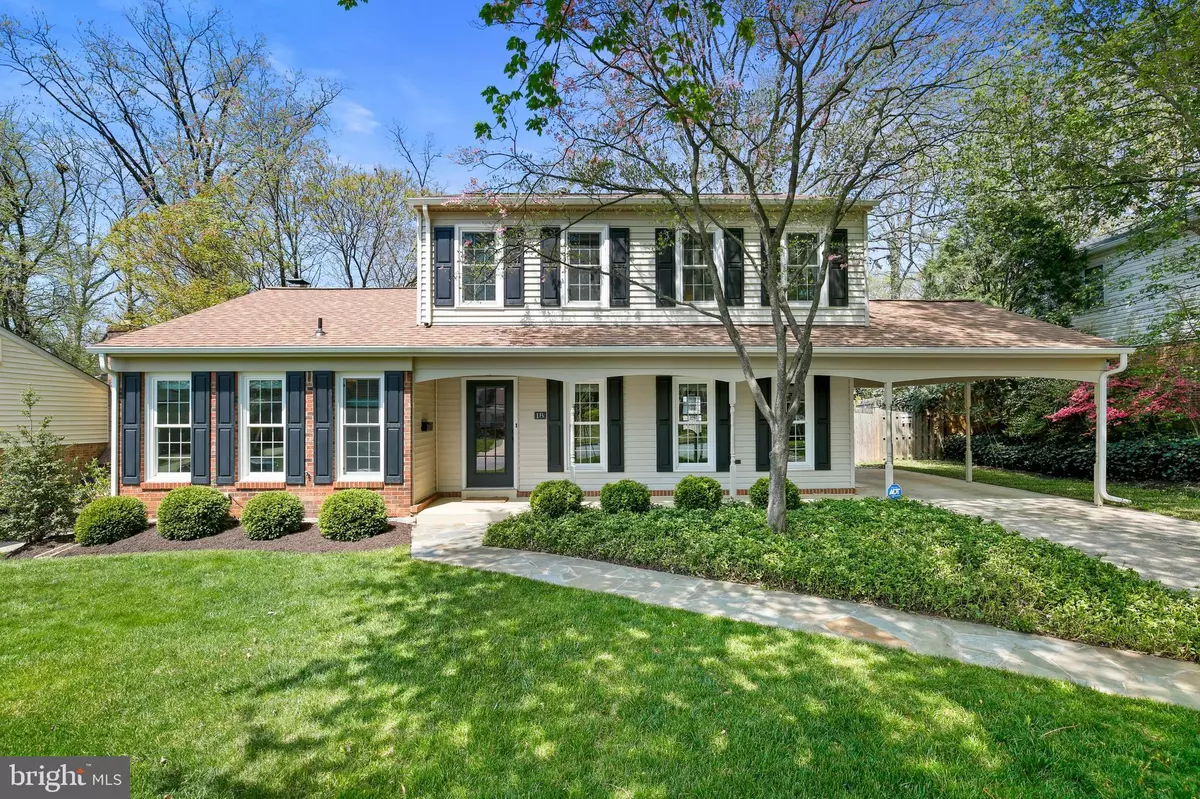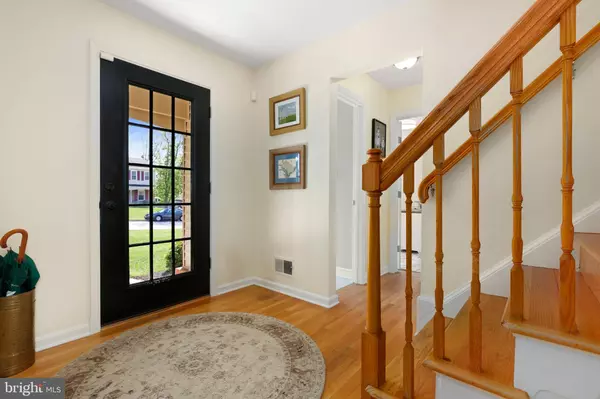$611,000
$640,000
4.5%For more information regarding the value of a property, please contact us for a free consultation.
18 BRIGHTON DR Gaithersburg, MD 20877
4 Beds
3 Baths
2,786 SqFt
Key Details
Sold Price $611,000
Property Type Single Family Home
Sub Type Detached
Listing Status Sold
Purchase Type For Sale
Square Footage 2,786 sqft
Price per Sqft $219
Subdivision Brighton East
MLS Listing ID MDMC2046468
Sold Date 06/09/22
Style Colonial
Bedrooms 4
Full Baths 2
Half Baths 1
HOA Y/N N
Abv Grd Liv Area 1,886
Originating Board BRIGHT
Year Built 1972
Annual Tax Amount $5,617
Tax Year 2022
Lot Size 9,000 Sqft
Acres 0.21
Property Description
WELCOME HOME!
Be prepared to be wowed... Caring Owners spared no expenses in renovating and upgrading this colonial ($115k last 3-5 years). Huge manicured front lawn greets you. Pristinely kept and decorated. The home is awash with natural sunlight. Impressive hardwood and tile floors on all levels. Elegant office with French doors (convertible into a bedroom) and regal dining room. Crown moldings, chair railings. Recessed lights throughout. Make long-lasting memories around the sumptuous open gourmet eat-in kitchen that comes with granite tops, cherry wood cabinets, and stainless appliances. Cozy family room boasts a warm wood-burning fireplace and wall-to-wall tile. Primary suite is inviting with generous closet space and luxurious bath top-to-bottom. Immerse yourself in the huge lower level (2021) recreation area with its own bar, bonus-playroom and built-ins. The beautifully landscaped fenced-in backyard with flagstone patio is just perfect for daily relaxation or weekend gatherings. Sizable carport and driveway offers plenty of parking space. Newer: Architectural 50-year shingle roof (2020) and HVAC (2020). Minutes to bustling RIO Washingtonian, Old Town Gaithersburg, Rockville, and convenient I-270 commuting exits. HURRY!
Location
State MD
County Montgomery
Zoning R90
Rooms
Other Rooms Living Room, Dining Room, Primary Bedroom, Bedroom 2, Bedroom 3, Kitchen, Family Room, Basement, Foyer, Bedroom 1, Bedroom 6
Basement Connecting Stairway, Full, Unfinished
Main Level Bedrooms 1
Interior
Interior Features Family Room Off Kitchen, Kitchen - Table Space, Dining Area, Entry Level Bedroom, Upgraded Countertops, Primary Bath(s), Window Treatments, Wood Floors, Floor Plan - Open
Hot Water Natural Gas
Heating Forced Air
Cooling Central A/C
Flooring Ceramic Tile, Hardwood
Fireplaces Number 1
Fireplaces Type Fireplace - Glass Doors, Mantel(s)
Equipment Dishwasher, Disposal, Humidifier, Icemaker, Microwave, Refrigerator, Stove, Stainless Steel Appliances
Fireplace Y
Window Features Low-E
Appliance Dishwasher, Disposal, Humidifier, Icemaker, Microwave, Refrigerator, Stove, Stainless Steel Appliances
Heat Source Natural Gas
Laundry Lower Floor
Exterior
Exterior Feature Deck(s), Porch(es)
Garage Spaces 1.0
Fence Rear
Water Access N
View Street, Trees/Woods
Roof Type Shingle
Accessibility None
Porch Deck(s), Porch(es)
Total Parking Spaces 1
Garage N
Building
Lot Description Landscaping, Premium, Trees/Wooded, Front Yard, Rear Yard, SideYard(s)
Story 2
Foundation Permanent
Sewer Public Sewer
Water Public
Architectural Style Colonial
Level or Stories 2
Additional Building Above Grade, Below Grade
Structure Type Dry Wall
New Construction N
Schools
School District Montgomery County Public Schools
Others
Senior Community No
Tax ID 160900822692
Ownership Fee Simple
SqFt Source Assessor
Security Features Carbon Monoxide Detector(s),Smoke Detector
Special Listing Condition Standard
Read Less
Want to know what your home might be worth? Contact us for a FREE valuation!

Our team is ready to help you sell your home for the highest possible price ASAP

Bought with Paniz Asgari • Compass





