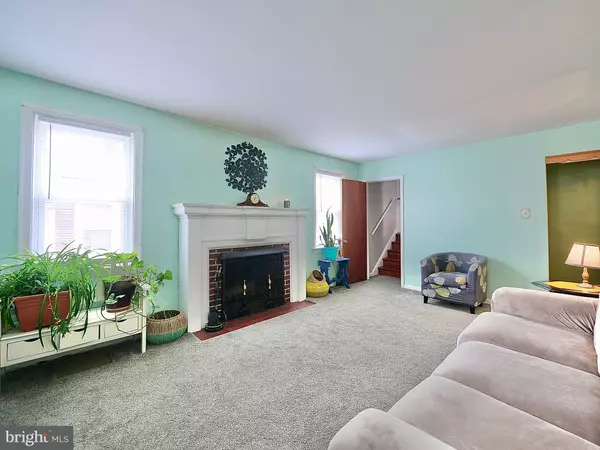$230,000
$219,900
4.6%For more information regarding the value of a property, please contact us for a free consultation.
114 E AVON RD Brookhaven, PA 19015
3 Beds
1 Bath
1,374 SqFt
Key Details
Sold Price $230,000
Property Type Single Family Home
Sub Type Detached
Listing Status Sold
Purchase Type For Sale
Square Footage 1,374 sqft
Price per Sqft $167
Subdivision Beverly
MLS Listing ID PADE2016974
Sold Date 03/16/22
Style Colonial
Bedrooms 3
Full Baths 1
HOA Y/N N
Abv Grd Liv Area 1,374
Originating Board BRIGHT
Year Built 1927
Annual Tax Amount $4,673
Tax Year 2021
Lot Size 5,140 Sqft
Acres 0.12
Lot Dimensions 45.00 x 120.00
Property Description
This spacious & charming 3 bedroom single is the one you have been waiting for! Adorable, covered front porch leads you into the bright & airy living room boasting a beautiful wood burning fireplace with an open layout right to the spacious kitchen! Generous sized kitchen offers maple cabinets, laminate flooring, & a stainless steel gas stove. Next you will find the den which would also make an amazing office, toy room, craft room! This cozy room offers plenty of windows allowing for much natural light, hardwood flooring & a ceiling fan. To the opposite direct you find your dining room/breakfast nook. This room is yet again super bright, offers chair rail, and a closet. If a first floor bedroom (or 4th bedroom) was needed, a door could be installed & this would be the perfect space! The possibilities are endless! Lots of space to customize to your needs. Off the kitchen you will also find an adorable screened in back porch- sit back with your morning coffee, a good book & enjoy natures finest! This screen porch overlooks the spacious, fully fenced backyard. Head upstairs and you will find a small closet in the stairwell, along with a custom side door that again- lets in SO much natural lighting! Upstairs you will find 3 generous sized bedrooms all with deep closets, TWO hallway linen closets, and a great sized hall bath with a tile tub, vanity, and TWO MORE additional closets!!! This home is super cute with lots of areas to entertain.
Basement has bathroom hookup available- just needs finishing. Washer and dryer newer (2017 & 2018) Wash tub, HVAC new in 2020, AC unit replaced in 2017, Water heater 2017, windows 2017. All of the major systems are updated, just bring in your own custom touches & enjoy your beautiful, new home:)
Location
State PA
County Delaware
Area Parkside Boro (10432)
Zoning RESIDENTIAL
Rooms
Basement Full
Interior
Hot Water Natural Gas
Heating Forced Air
Cooling Central A/C
Fireplaces Number 1
Fireplace Y
Heat Source Natural Gas
Exterior
Parking Features Garage - Front Entry
Garage Spaces 4.0
Fence Fully, Split Rail
Water Access N
Accessibility None
Total Parking Spaces 4
Garage Y
Building
Story 2
Foundation Other
Sewer Public Sewer
Water Public
Architectural Style Colonial
Level or Stories 2
Additional Building Above Grade, Below Grade
New Construction N
Schools
School District Penn-Delco
Others
Senior Community No
Tax ID 32-00-00034-00
Ownership Fee Simple
SqFt Source Assessor
Special Listing Condition Standard
Read Less
Want to know what your home might be worth? Contact us for a FREE valuation!

Our team is ready to help you sell your home for the highest possible price ASAP

Bought with Robin Venuto • Keller Williams Realty Wilmington





