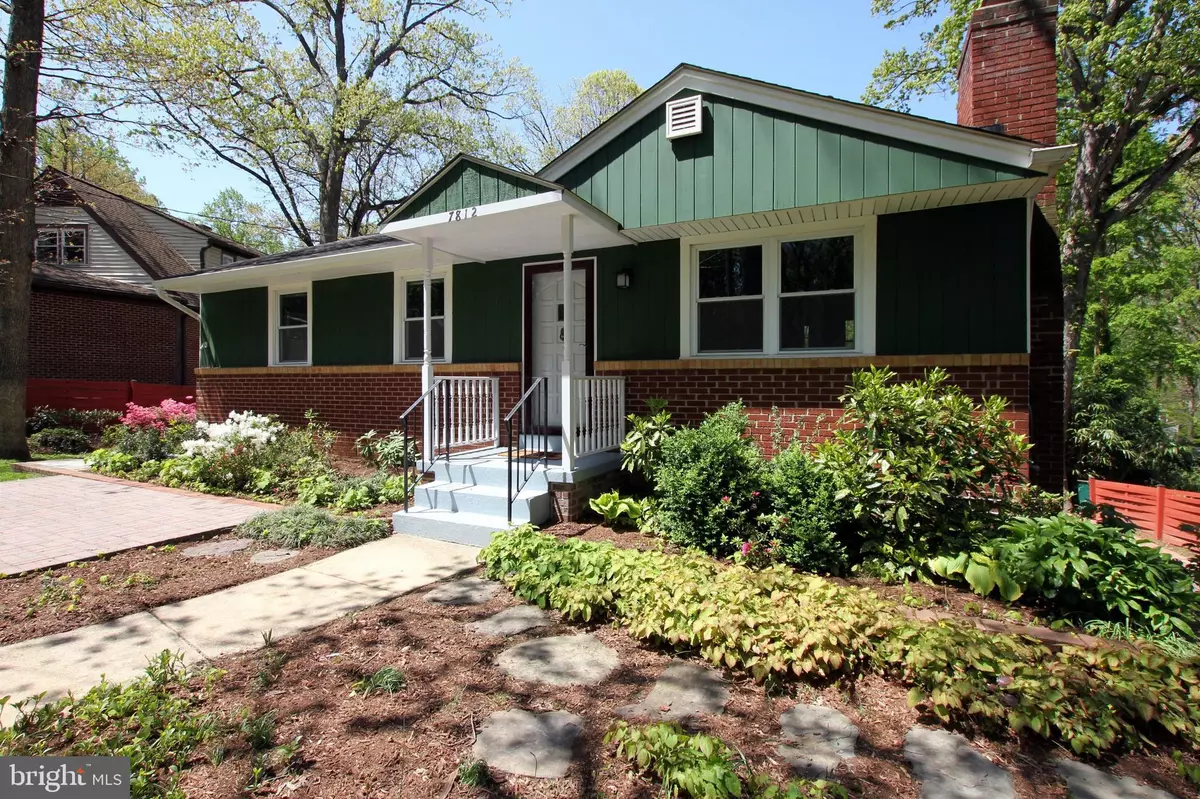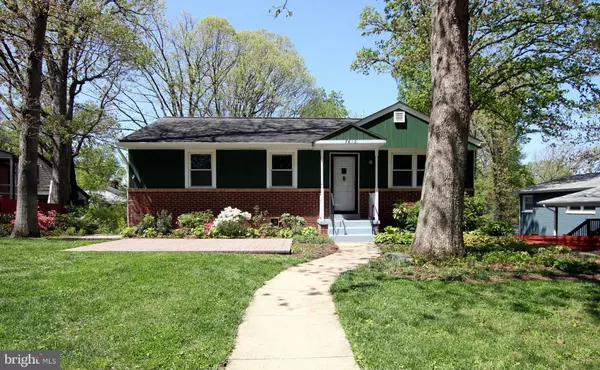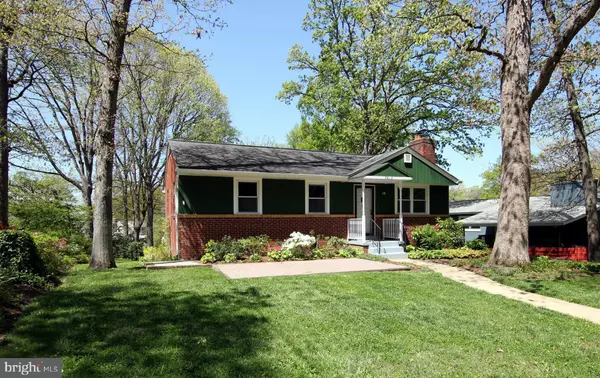$455,000
$434,900
4.6%For more information regarding the value of a property, please contact us for a free consultation.
7812 ADELPHI CT Hyattsville, MD 20783
3 Beds
2 Baths
1,750 SqFt
Key Details
Sold Price $455,000
Property Type Single Family Home
Sub Type Detached
Listing Status Sold
Purchase Type For Sale
Square Footage 1,750 sqft
Price per Sqft $260
Subdivision Chatham
MLS Listing ID MDPG2039074
Sold Date 06/03/22
Style Ranch/Rambler
Bedrooms 3
Full Baths 2
HOA Y/N N
Abv Grd Liv Area 950
Originating Board BRIGHT
Year Built 1954
Annual Tax Amount $5,230
Tax Year 2021
Lot Size 0.253 Acres
Acres 0.25
Property Description
You probably didn't even know that this pleasant, small section of homes existed!
This inviting, move-in ready, 3 bedroom, 2 bath home is tucked away in a lovely enclave that is just steps away from the University of Maryland and a future purple line metro station. The main level features beautiful oak floors, three bedrooms, full bathroom and an updated kitchen with granite countertops and stainless steel appliances. The focus of the cozy living room is a fireplace with an attractive mantle and a gas insert. Adjacent to the kitchen is a dining area with a door out on to the back deck overlooking the spacious backyard. The basement is large and sunny with a second full bathroom and walk-out access to the backyard.
The yard is an impressive, fully fenced quarter acre large with professional landscaping and a patio in the front. There is a long driveway which can accommodate plenty of parked cars and there is a large storage shed/workshop with electricity in the back yard.
Located across from University of Maryland Global Campus and in easy walking distance to the proposed Adelphi Road purple line metro stop, the house is in the area of the Adelphi Road-UMGC-UMD Purple Line Station Area Sector Plan where there are exciting developments planned.
Any offers will be reviewed Thursday 5/5 at 10:00 AM.
Location
State MD
County Prince Georges
Zoning R80
Rooms
Other Rooms Living Room, Bedroom 2, Bedroom 3, Kitchen, Bedroom 1, Laundry, Recreation Room, Utility Room, Bathroom 1, Bathroom 2
Basement Heated, Rear Entrance, Sump Pump, Walkout Level, Windows
Main Level Bedrooms 3
Interior
Interior Features Ceiling Fan(s), Combination Kitchen/Dining, Entry Level Bedroom, Floor Plan - Traditional, Upgraded Countertops, Wood Floors
Hot Water Natural Gas
Heating Radiator, Forced Air
Cooling Central A/C, Ceiling Fan(s)
Fireplaces Number 1
Fireplaces Type Mantel(s), Gas/Propane
Equipment Built-In Microwave, Dishwasher, Disposal, Dryer, Extra Refrigerator/Freezer, Oven/Range - Electric, Refrigerator, Stainless Steel Appliances, Washer, Water Heater
Fireplace Y
Window Features Replacement,Vinyl Clad,Screens
Appliance Built-In Microwave, Dishwasher, Disposal, Dryer, Extra Refrigerator/Freezer, Oven/Range - Electric, Refrigerator, Stainless Steel Appliances, Washer, Water Heater
Heat Source Natural Gas, Electric
Laundry Basement
Exterior
Fence Wood, Chain Link, Fully
Water Access N
Roof Type Asphalt
Accessibility None
Garage N
Building
Lot Description Rear Yard
Story 2
Foundation Permanent
Sewer Public Sewer
Water Public
Architectural Style Ranch/Rambler
Level or Stories 2
Additional Building Above Grade, Below Grade
New Construction N
Schools
School District Prince George'S County Public Schools
Others
Senior Community No
Tax ID 17171902048
Ownership Fee Simple
SqFt Source Assessor
Acceptable Financing Cash, Conventional, FHA, VA
Listing Terms Cash, Conventional, FHA, VA
Financing Cash,Conventional,FHA,VA
Special Listing Condition Standard
Read Less
Want to know what your home might be worth? Contact us for a FREE valuation!

Our team is ready to help you sell your home for the highest possible price ASAP

Bought with Shawn Krause • EXP Realty, LLC






