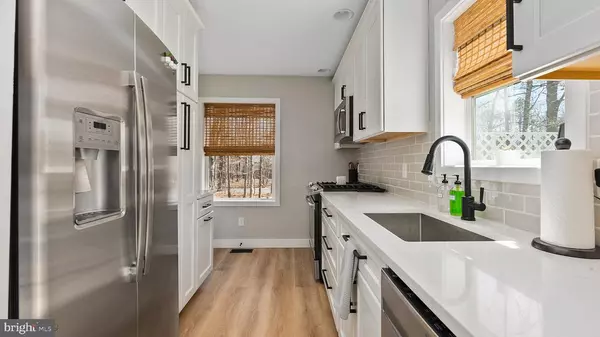$286,000
$275,000
4.0%For more information regarding the value of a property, please contact us for a free consultation.
1125 OCEAN HEIGHTS AVE Egg Harbor Township, NJ 08234
3 Beds
2 Baths
1,344 SqFt
Key Details
Sold Price $286,000
Property Type Single Family Home
Sub Type Detached
Listing Status Sold
Purchase Type For Sale
Square Footage 1,344 sqft
Price per Sqft $212
Subdivision None Available
MLS Listing ID NJAC116972
Sold Date 06/03/21
Style Ranch/Rambler
Bedrooms 3
Full Baths 2
HOA Y/N N
Abv Grd Liv Area 1,344
Originating Board BRIGHT
Year Built 2001
Annual Tax Amount $6,516
Tax Year 2020
Lot Size 2.200 Acres
Acres 2.2
Lot Dimensions 122.00 x 792.00
Property Description
Your New Home is on the Market and waiting for you. You will feel right at home when you enter the front door. This 3 bedroom 2 bath home with FULL Finished basement is Move in ready. Sellers have done so much work to this home since they bought it. Brand New Kitchen, new Appliances, new bathroom, all new flooring throughout, New paint, and so much more. You can enjoy your morning coffee or hanging out with friends and family on the large 24x 12 deck overlooking your 2 acre back yard that is partially fenced. You DO NOT want to miss this home. SURVEY on file & Sellers Disclosure
Location
State NJ
County Atlantic
Area Egg Harbor Twp (20108)
Zoning RES.
Rooms
Basement Fully Finished
Main Level Bedrooms 3
Interior
Hot Water Natural Gas
Heating Forced Air
Cooling Central A/C
Fireplaces Number 1
Equipment Dishwasher, Dryer, Oven/Range - Gas, Microwave, Refrigerator, Washer
Fireplace Y
Appliance Dishwasher, Dryer, Oven/Range - Gas, Microwave, Refrigerator, Washer
Heat Source Natural Gas
Laundry Basement
Exterior
Exterior Feature Deck(s)
Fence Chain Link, Wood
Water Access N
Accessibility None
Porch Deck(s)
Garage N
Building
Story 1
Sewer On Site Septic
Water Well
Architectural Style Ranch/Rambler
Level or Stories 1
Additional Building Above Grade, Below Grade
New Construction N
Schools
School District Northfield City Schools
Others
Pets Allowed N
Senior Community No
Tax ID 08-05101-00136
Ownership Fee Simple
SqFt Source Estimated
Acceptable Financing Cash, Conventional, FHA, VA, USDA
Listing Terms Cash, Conventional, FHA, VA, USDA
Financing Cash,Conventional,FHA,VA,USDA
Special Listing Condition Standard
Read Less
Want to know what your home might be worth? Contact us for a FREE valuation!

Our team is ready to help you sell your home for the highest possible price ASAP

Bought with Non Member • Non Subscribing Office





