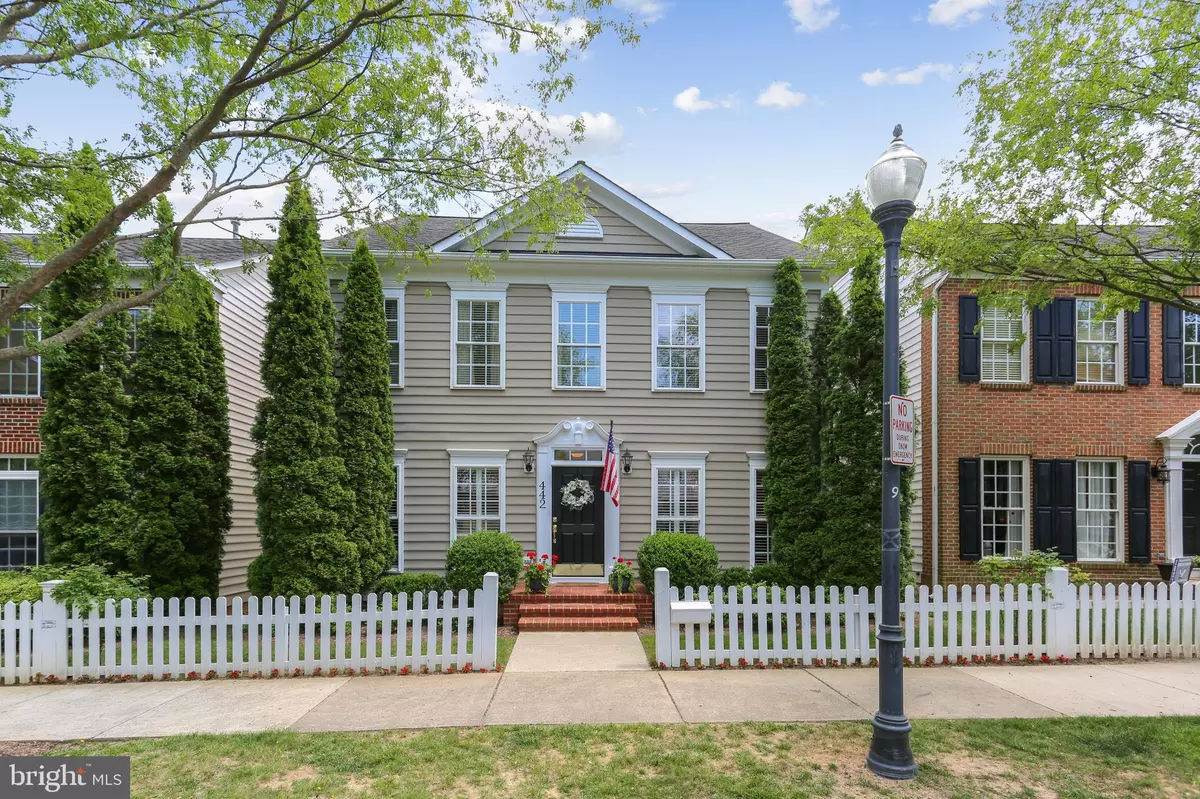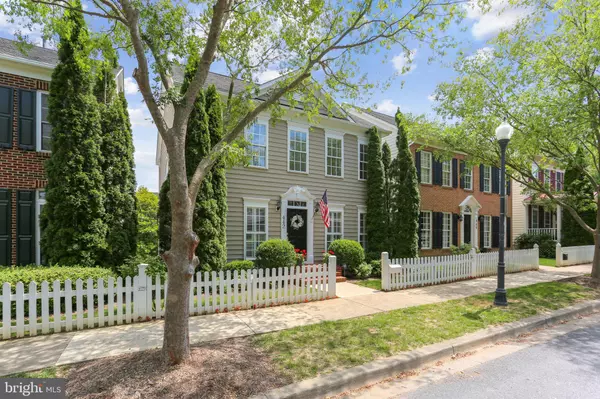$780,000
$779,000
0.1%For more information regarding the value of a property, please contact us for a free consultation.
442 LEANING OAK ST Gaithersburg, MD 20878
3 Beds
3 Baths
2,520 SqFt
Key Details
Sold Price $780,000
Property Type Single Family Home
Sub Type Detached
Listing Status Sold
Purchase Type For Sale
Square Footage 2,520 sqft
Price per Sqft $309
Subdivision Lakelands
MLS Listing ID MDMC2001050
Sold Date 08/31/21
Style Colonial
Bedrooms 3
Full Baths 2
Half Baths 1
HOA Fees $105/mo
HOA Y/N Y
Abv Grd Liv Area 2,020
Originating Board BRIGHT
Year Built 2001
Annual Tax Amount $8,913
Tax Year 2020
Lot Size 3,780 Sqft
Acres 0.09
Property Description
Check out this new price. Beautiful Single Family home for the price of a townhouse, this is your change to live in the Lakelands in this Single family Home. For Security reasons No Facetime, Videoing, No Tele-Conferencing, & Zoom, etc. of the property, no exception. This Exquisite Colonial in The Lakelands Is MOVE IN READY and To Be Enjoyed! Three spacious bedrooms, 2.5 baths, Hardwood Floors on all three levels and Nine-foot ceilings. ***The updated kitchen and breakfast area are open to the family & dining rooms and features 42 inch cabinetry, granite counters with subway tile back splash, matching breakfast bar, stainless steel appliances including a five burner gas range, recessed lighting, matching hardwood floors, and access to the laundry room. On each side of the entrance foyer are formal living and dining rooms. The family room is open to the kitchen and has a gas fireplace and access to the deck overlooking the backyard. ***The Upper Level has three large bedrooms, 2 full baths, nine-foot ceilings, and hardwood floors. The primary bedroom has two lighted walk-in closets*** FINISHED LOWER LEVEL has a level walkout to a beautifully landscaped backyard and large two car finished garage. The large recreation room includes a bar, walkout to patio and backyard, the storage/utility room includes updated gas furnace and gas hot water heater, storage shelves and rough-in for a half bath. ****Due to the Covid-19 Virus: Only One Agent & Two (2) Adults Are Allowed In The House At One Time and All Must Wear Masks ****No Children Under The Age 18 Are Allowed In The House ****All Of The Following Are Prohibited From Entering If Within The Last 14 Day They Have Been Out of The Country***Feeling Sick Or Have Been Exposed To Covid-19****Have or Recently Recovered From Covid-19****Tested Positive For Covid-19****Show Signs of Covid-19****
Location
State MD
County Montgomery
Zoning MXD
Rooms
Other Rooms Living Room, Dining Room, Primary Bedroom, Bedroom 2, Bedroom 3, Kitchen, Family Room, Foyer, Breakfast Room, Laundry, Recreation Room, Utility Room, Primary Bathroom
Basement Connecting Stairway, Fully Finished, Heated, Improved, Interior Access, Rear Entrance, Rough Bath Plumb, Shelving, Walkout Level, Windows
Interior
Interior Features Attic, Breakfast Area, Built-Ins, Ceiling Fan(s), Chair Railings, Crown Moldings, Dining Area, Family Room Off Kitchen, Floor Plan - Traditional, Formal/Separate Dining Room, Pantry, Primary Bath(s), Recessed Lighting, Soaking Tub, Tub Shower, Upgraded Countertops, Walk-in Closet(s), Wet/Dry Bar
Hot Water Natural Gas
Heating Forced Air
Cooling Ceiling Fan(s), Central A/C
Flooring Ceramic Tile, Hardwood, Laminated
Fireplaces Number 1
Fireplaces Type Gas/Propane, Mantel(s)
Equipment Built-In Microwave, Dishwasher, Disposal, Dryer, Exhaust Fan, Icemaker, Microwave, Oven - Single, Refrigerator, Stainless Steel Appliances, Washer, Water Dispenser, Water Heater, Oven/Range - Gas
Fireplace Y
Appliance Built-In Microwave, Dishwasher, Disposal, Dryer, Exhaust Fan, Icemaker, Microwave, Oven - Single, Refrigerator, Stainless Steel Appliances, Washer, Water Dispenser, Water Heater, Oven/Range - Gas
Heat Source Natural Gas
Laundry Main Floor
Exterior
Exterior Feature Deck(s), Patio(s)
Parking Features Garage - Rear Entry, Garage Door Opener
Garage Spaces 2.0
Fence Picket
Amenities Available Basketball Courts, Club House, Community Center, Exercise Room, Jog/Walk Path, Lake, Pool - Outdoor, Swimming Pool, Tennis Courts, Tot Lots/Playground
Water Access N
View Garden/Lawn, Street
Accessibility None
Porch Deck(s), Patio(s)
Total Parking Spaces 2
Garage Y
Building
Story 3
Sewer Public Sewer
Water Public
Architectural Style Colonial
Level or Stories 3
Additional Building Above Grade, Below Grade
Structure Type 9'+ Ceilings
New Construction N
Schools
Elementary Schools Rachel Carson
Middle Schools Lakelands Park
High Schools Quince Orchard
School District Montgomery County Public Schools
Others
HOA Fee Include Common Area Maintenance,Management,Pool(s),Snow Removal,Trash
Senior Community No
Tax ID 160903296668
Ownership Fee Simple
SqFt Source Assessor
Special Listing Condition Standard
Read Less
Want to know what your home might be worth? Contact us for a FREE valuation!

Our team is ready to help you sell your home for the highest possible price ASAP

Bought with Gregory J Ford • JPAR Preferred Properties





