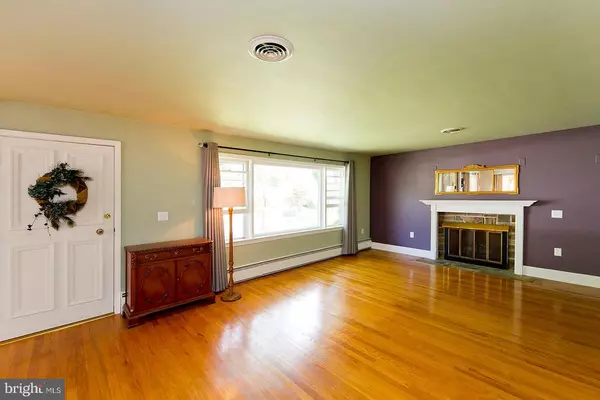$470,000
$474,830
1.0%For more information regarding the value of a property, please contact us for a free consultation.
333 SHERIDAN AVE Winchester, VA 22601
4 Beds
3 Baths
4,139 SqFt
Key Details
Sold Price $470,000
Property Type Single Family Home
Sub Type Detached
Listing Status Sold
Purchase Type For Sale
Square Footage 4,139 sqft
Price per Sqft $113
Subdivision None Available
MLS Listing ID VAWI116082
Sold Date 07/14/21
Style Ranch/Rambler
Bedrooms 4
Full Baths 3
HOA Y/N N
Abv Grd Liv Area 2,394
Originating Board BRIGHT
Year Built 1954
Annual Tax Amount $2,910
Tax Year 2020
Lot Size 10,018 Sqft
Acres 0.23
Lot Dimensions 71x150x67x149
Property Description
Are you looking for a home in the city of Winchester? 333 Sheridan has more opportunity than you can imagine! Expansive Brick Ranch home situated on a tree lined street close to Handley High School and close proximity to Old Town Winchester. Formal living & dining rooms offer an open floor plan , hardwood flooring & gas fireplace. Kitchen offers Stainless appliances, pantry & updated laminate flooring and room to expand. First floor TV rooms offers the cozy atmosphere away from the formal entry just off the kitchen. Three bedrooms on the first floor & 2 full vintage baths in wonderful condition! Wait there is more, a front to rear mudroom allows access through the garage to the rear fenced lawn and a spacious sun room-skylights and a private enclosed patio. The lower level has a expansive recreation room with a rear entrance. Adequate lower level storage rooms, reading nook, bathroom, laundry room and 4th bedroom/offers give the privacy away from it all. This home has so many options for living space in a much sought after location! NEW ROOF 5/2021 & Skylights, Warranty Transfers!!! Don't let this 4000+sq foot home get away!!
Location
State VA
County Winchester City
Zoning MR
Rooms
Other Rooms Living Room, Dining Room, Primary Bedroom, Sitting Room, Bedroom 2, Bedroom 3, Bedroom 4, Kitchen, Family Room, Den, Sun/Florida Room, Laundry, Mud Room, Other, Storage Room, Bathroom 3, Bonus Room, Hobby Room, Primary Bathroom, Full Bath
Basement Connecting Stairway, Daylight, Partial, Heated, Improved, Interior Access, Outside Entrance, Partially Finished, Shelving, Side Entrance, Walkout Stairs, Windows
Main Level Bedrooms 3
Interior
Interior Features Attic/House Fan, Breakfast Area, Built-Ins, Carpet, Combination Dining/Living, Entry Level Bedroom, Family Room Off Kitchen, Formal/Separate Dining Room, Kitchen - Eat-In, Pantry, Primary Bath(s), Skylight(s), Stall Shower, Window Treatments, Wood Floors
Hot Water Electric
Heating Baseboard - Hot Water, Central, Hot Water & Baseboard - Electric
Cooling Central A/C, Zoned, Whole House Fan
Flooring Hardwood, Carpet, Vinyl, Wood, Laminated
Fireplaces Number 1
Fireplaces Type Fireplace - Glass Doors, Gas/Propane, Mantel(s), Insert, Stone, Wood
Equipment Dishwasher, Disposal, Dryer - Electric, Oven - Self Cleaning, Refrigerator, Washer, Water Heater, Built-In Microwave, Oven - Single, Stainless Steel Appliances
Furnishings No
Fireplace Y
Window Features Storm,Wood Frame,Casement,Double Pane,Replacement,Screens,Skylights,Vinyl Clad
Appliance Dishwasher, Disposal, Dryer - Electric, Oven - Self Cleaning, Refrigerator, Washer, Water Heater, Built-In Microwave, Oven - Single, Stainless Steel Appliances
Heat Source Natural Gas, Electric
Laundry Basement, Dryer In Unit, Has Laundry, Hookup, Lower Floor, Washer In Unit
Exterior
Exterior Feature Enclosed, Patio(s)
Parking Features Additional Storage Area, Built In, Garage - Front Entry, Garage Door Opener, Inside Access
Garage Spaces 3.0
Fence Partially, Rear
Utilities Available Above Ground, Cable TV Available, Natural Gas Available
Water Access N
View Garden/Lawn, Street
Roof Type Architectural Shingle,Fiberglass
Street Surface Access - On Grade,Approved,Black Top
Accessibility None
Porch Enclosed, Patio(s)
Road Frontage Public, City/County
Attached Garage 1
Total Parking Spaces 3
Garage Y
Building
Lot Description Front Yard, Landscaping, Rear Yard, Road Frontage
Story 2
Foundation Concrete Perimeter, Brick/Mortar, Active Radon Mitigation
Sewer Public Sewer
Water Public
Architectural Style Ranch/Rambler
Level or Stories 2
Additional Building Above Grade, Below Grade
Structure Type Dry Wall
New Construction N
Schools
Middle Schools Daniel Morgan
High Schools John Handley
School District Winchester City Public Schools
Others
Senior Community No
Tax ID 231-02- - 28B-
Ownership Fee Simple
SqFt Source Estimated
Acceptable Financing Cash, Contract, Conventional, VA
Horse Property N
Listing Terms Cash, Contract, Conventional, VA
Financing Cash,Contract,Conventional,VA
Special Listing Condition Standard
Read Less
Want to know what your home might be worth? Contact us for a FREE valuation!

Our team is ready to help you sell your home for the highest possible price ASAP

Bought with Mark S Francis • ICON Real Estate, LLC





