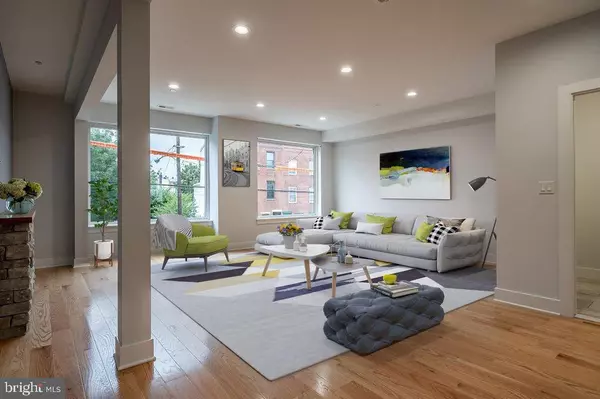$965,000
$925,000
4.3%For more information regarding the value of a property, please contact us for a free consultation.
234 GREENWICH Philadelphia, PA 19147
3 Beds
5 Baths
3,620 SqFt
Key Details
Sold Price $965,000
Property Type Single Family Home
Sub Type Twin/Semi-Detached
Listing Status Sold
Purchase Type For Sale
Square Footage 3,620 sqft
Price per Sqft $266
Subdivision Pennsport
MLS Listing ID PAPH1005788
Sold Date 03/04/22
Style Contemporary,Traditional
Bedrooms 3
Full Baths 4
Half Baths 1
HOA Y/N N
Abv Grd Liv Area 3,000
Originating Board BRIGHT
Annual Tax Amount $1,240
Tax Year 2020
Property Description
This unique new construction single-family home featuring a 3 bedroom, 4.5 bathroom layout in Pennsport with a 2-car garage. Enter the second floor to over-sized windows that bask home with natural light, the large kitchen has been finished with high-end appliances and sliding glass door that opens to a nice sized balcony, perfect for entertaining or morning coffee. The open floor plan extends to your dining room and living room. Upstairs on the 3rd floor you will find 3 spacious bedrooms. Each bedroom has their own bathroom, and 2 bedrooms have a walk-in closets. Hardwood floors throughout the house and high-end finishes are just a few examples of the simple luxuries of the house. 4th floor opens to the large wrap-around deck with a panoramic view, perfect for entertaining. Living in this house means never looking for the street parking again! You will have your own 2-car garage and an additional 1 or 2 car parking spots in front of the garage. The room on the ground floor can be used as a 4th bedroom, den or office. The finished basement offers plenty of recreational and storage space. You can enjoy a small park across the street and Dickinson Square Park with a weekly farmers market just around the corner. Easy access to I-95, close proximity to the stores and shopping at Columbus Boulevard.
Location
State PA
County Philadelphia
Area 19148 (19148)
Zoning RSA5
Rooms
Basement Fully Finished, Sump Pump
Interior
Interior Features Kitchen - Island, Walk-in Closet(s), Wood Floors
Hot Water Natural Gas
Heating Forced Air
Cooling Central A/C
Flooring Wood, Tile/Brick
Equipment Dishwasher, Dryer - Electric, Intercom, Microwave, Oven/Range - Gas, Refrigerator, Water Heater, Washer
Fireplace N
Appliance Dishwasher, Dryer - Electric, Intercom, Microwave, Oven/Range - Gas, Refrigerator, Water Heater, Washer
Heat Source Natural Gas
Laundry Main Floor
Exterior
Exterior Feature Balcony
Parking Features Built In, Garage - Rear Entry
Garage Spaces 4.0
Water Access N
Roof Type Fiberglass
Street Surface Black Top
Accessibility None
Porch Balcony
Attached Garage 2
Total Parking Spaces 4
Garage Y
Building
Story 3
Sewer Public Sewer
Water Public
Architectural Style Contemporary, Traditional
Level or Stories 3
Additional Building Above Grade, Below Grade
Structure Type Dry Wall
New Construction N
Schools
School District The School District Of Philadelphia
Others
Senior Community No
Tax ID 011038312
Ownership Fee Simple
SqFt Source Estimated
Security Features Intercom,Smoke Detector
Special Listing Condition Standard
Read Less
Want to know what your home might be worth? Contact us for a FREE valuation!

Our team is ready to help you sell your home for the highest possible price ASAP

Bought with Caitlin M Beck • KW Philly





