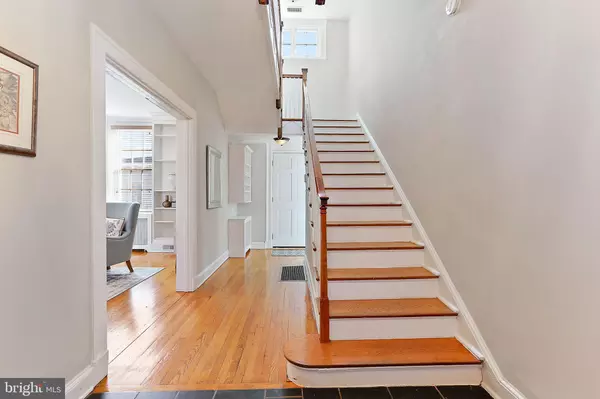$695,000
$695,000
For more information regarding the value of a property, please contact us for a free consultation.
401 SOUTHWAY Baltimore, MD 21218
4 Beds
4 Baths
2,740 SqFt
Key Details
Sold Price $695,000
Property Type Single Family Home
Sub Type Detached
Listing Status Sold
Purchase Type For Sale
Square Footage 2,740 sqft
Price per Sqft $253
Subdivision Guilford
MLS Listing ID MDBA2029406
Sold Date 03/18/22
Style Colonial
Bedrooms 4
Full Baths 3
Half Baths 1
HOA Fees $15/ann
HOA Y/N Y
Abv Grd Liv Area 2,740
Originating Board BRIGHT
Year Built 1926
Annual Tax Amount $9,504
Tax Year 2021
Lot Size 5,793 Sqft
Acres 0.13
Property Description
Gorgeous Guilford home that has been thoughtfully and tastefully updated with every inch of space being utilized for sensible, efficient and easy living. Amenities include a gourmet kitchen with breakfast bar and a breakfast nook overlooking the back garden, sleek spa-like primary bathroom, generously sized primary bedroom with walk-in closet, amazing 3rd floor bedroom and bathroom suite, sunroom off the living room, formal living and dining room, huge finished basement, enclosed landscaped back yard planted with an assortment of bulbs and perennials, high-end replacement windows by Pella throughout, driveway and detached garage -- the list keeps going. All this plus location, location, location. Close to Hopkins Homewood Campus, Union Memorial Hospital, the BMA, the Rotunda, Charles Village, Waverley Market, Sherwood Gardens, Guilford Park and in easy access to downtown and Towson. What more could you want!
Location
State MD
County Baltimore City
Zoning R-1
Rooms
Other Rooms Living Room, Dining Room, Primary Bedroom, Bedroom 2, Bedroom 3, Bedroom 4, Kitchen, Family Room, Foyer, Breakfast Room, Sun/Florida Room, Laundry, Office, Storage Room, Hobby Room
Basement Full
Interior
Hot Water Natural Gas
Heating Radiator, Baseboard - Hot Water
Cooling Central A/C
Fireplaces Number 1
Equipment Dryer, Washer, Refrigerator, Oven/Range - Gas, Dishwasher, Built-In Microwave, Exhaust Fan, Disposal
Fireplace Y
Appliance Dryer, Washer, Refrigerator, Oven/Range - Gas, Dishwasher, Built-In Microwave, Exhaust Fan, Disposal
Heat Source Natural Gas
Exterior
Exterior Feature Patio(s)
Parking Features Garage - Side Entry
Garage Spaces 2.0
Water Access N
Accessibility None
Porch Patio(s)
Total Parking Spaces 2
Garage Y
Building
Story 4
Foundation Other
Sewer Public Sewer
Water Public
Architectural Style Colonial
Level or Stories 4
Additional Building Above Grade, Below Grade
New Construction N
Schools
School District Baltimore City Public Schools
Others
Senior Community No
Tax ID 0312183735 019
Ownership Fee Simple
SqFt Source Assessor
Special Listing Condition Standard
Read Less
Want to know what your home might be worth? Contact us for a FREE valuation!

Our team is ready to help you sell your home for the highest possible price ASAP

Bought with Jane B Bourgeois • Monument Sotheby's International Realty





