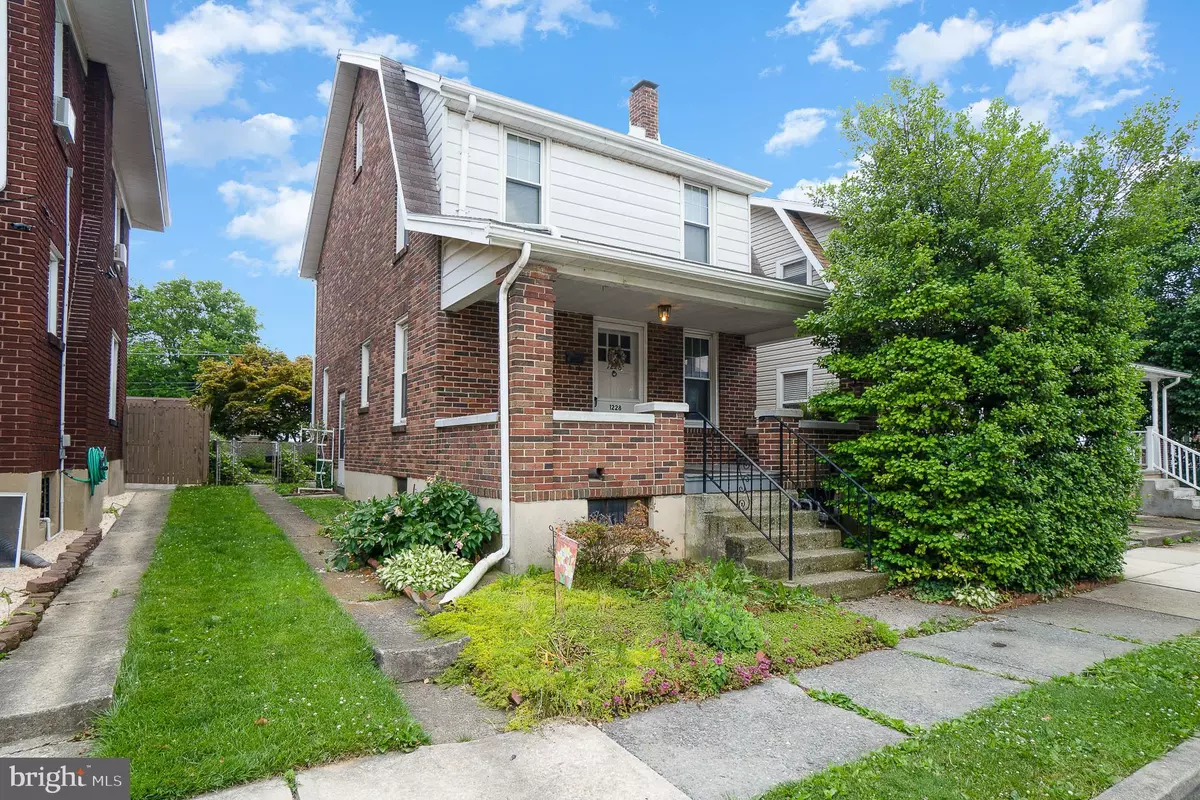$115,000
$129,900
11.5%For more information regarding the value of a property, please contact us for a free consultation.
1228 EDISON ST York, PA 17403
3 Beds
1 Bath
1,505 SqFt
Key Details
Sold Price $115,000
Property Type Single Family Home
Sub Type Detached
Listing Status Sold
Purchase Type For Sale
Square Footage 1,505 sqft
Price per Sqft $76
Subdivision York City
MLS Listing ID PAYK2024364
Sold Date 09/09/22
Style Colonial
Bedrooms 3
Full Baths 1
HOA Y/N N
Abv Grd Liv Area 1,505
Originating Board BRIGHT
Year Built 1940
Annual Tax Amount $3,852
Tax Year 2021
Lot Size 3,001 Sqft
Acres 0.07
Property Description
Come check out this classic brick home on the far east end of York City! This home has been lovingly maintained by the same family since 1967! As the only detached home on the block, you can enjoy sitting out on your covered front porch on these beautiful summer days! Upon entry you find a traditional layout with open eye lines from front to back. In your living, dining and 2nd floor you have the original, beautiful hardwood floors. The galley style kitchen has great wood cabinets and enough space for a dining.
The 2nd floor is home to 3 bedrooms and your full bath. Additionally you have access to a walk up attic with plenty of storage space! This home also has a full, unfinished basement with laundry. Formerly housing a large model train display, this is your chance to make it your own.
Lastly to the rear of the home you have a level yard with off street parking and a storage shed.
Come check out this East End beauty that is so convenient to downtown, East York, and major routes (Rt 30, I83, and 462).
Location
State PA
County York
Area York City (15201)
Zoning RS2
Rooms
Other Rooms Living Room, Dining Room, Bedroom 2, Bedroom 3, Kitchen, Bedroom 1
Basement Full, Interior Access, Unfinished
Interior
Interior Features Attic, Ceiling Fan(s), Dining Area, Floor Plan - Traditional, Kitchen - Eat-In, Tub Shower, Wood Floors
Hot Water Natural Gas
Heating Hot Water
Cooling None
Flooring Vinyl, Wood
Equipment Dryer, Oven/Range - Gas, Washer
Fireplace N
Window Features Replacement
Appliance Dryer, Oven/Range - Gas, Washer
Heat Source Natural Gas
Laundry Basement
Exterior
Exterior Feature Porch(es), Patio(s)
Garage Spaces 2.0
Utilities Available Electric Available, Natural Gas Available, Sewer Available, Water Available
Water Access N
Roof Type Shingle
Accessibility 2+ Access Exits
Porch Porch(es), Patio(s)
Total Parking Spaces 2
Garage N
Building
Story 2
Foundation Block
Sewer Public Sewer
Water Public
Architectural Style Colonial
Level or Stories 2
Additional Building Above Grade, Below Grade
Structure Type Plaster Walls
New Construction N
Schools
High Schools William Penn
School District York City
Others
Senior Community No
Tax ID 12-401-16-0010-00-00000
Ownership Fee Simple
SqFt Source Assessor
Acceptable Financing Cash, Conventional
Listing Terms Cash, Conventional
Financing Cash,Conventional
Special Listing Condition Standard
Read Less
Want to know what your home might be worth? Contact us for a FREE valuation!

Our team is ready to help you sell your home for the highest possible price ASAP

Bought with Nichole L Meaden • Howard Hanna Real Estate Services-York





