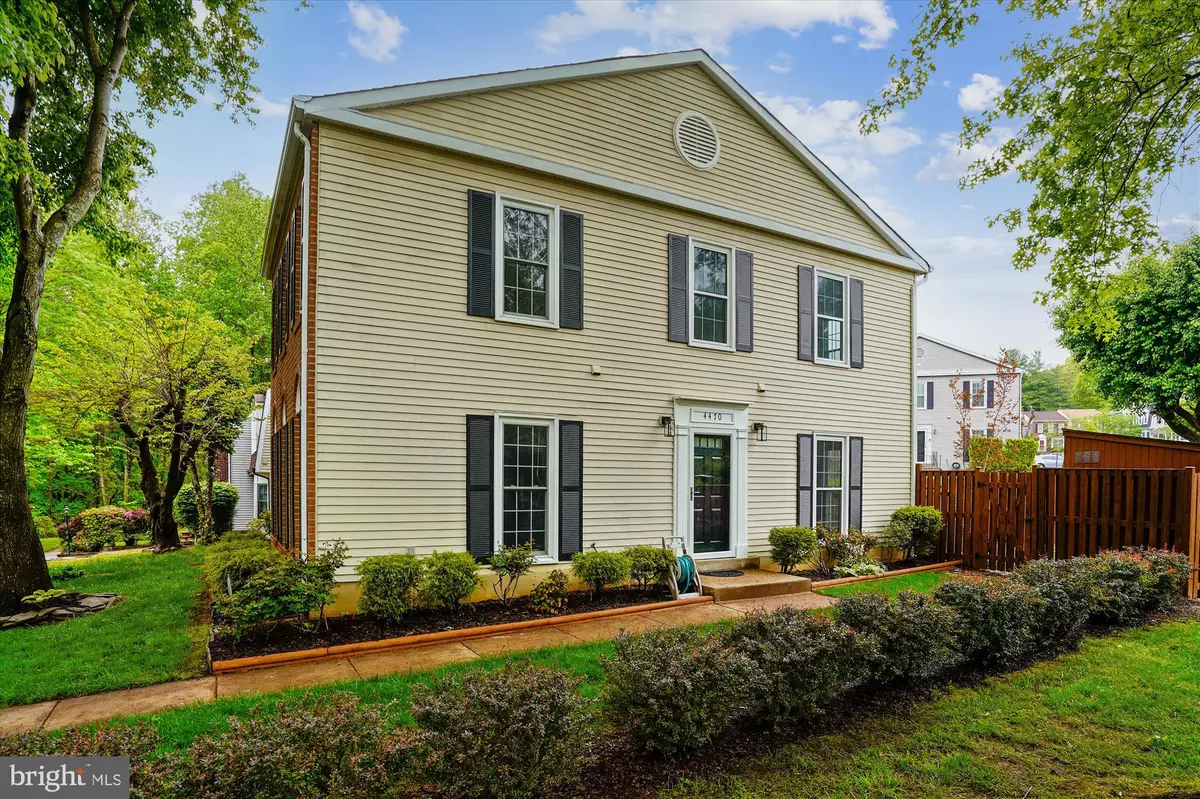$402,500
$375,000
7.3%For more information regarding the value of a property, please contact us for a free consultation.
4470 STARLING CT Woodbridge, VA 22193
3 Beds
3 Baths
1,584 SqFt
Key Details
Sold Price $402,500
Property Type Townhouse
Sub Type End of Row/Townhouse
Listing Status Sold
Purchase Type For Sale
Square Footage 1,584 sqft
Price per Sqft $254
Subdivision Forest Hills
MLS Listing ID VAPW2026422
Sold Date 06/07/22
Style Colonial
Bedrooms 3
Full Baths 2
Half Baths 1
HOA Fees $65/mo
HOA Y/N Y
Abv Grd Liv Area 1,584
Originating Board BRIGHT
Year Built 1986
Annual Tax Amount $3,614
Tax Year 2022
Lot Size 2,775 Sqft
Acres 0.06
Property Description
Multiple offers received. All offers must be in by 2pm Sunday, 8 May. This newly renovated end-unit townhome feels like a single family home when you walk in. Wide hallways and graciously-sized rooms, fresh paint and cohesive hardwood flooring set the stage for high-end touches throughout. The spacious kitchen was just refreshed with Quartz counters and Stainless Steel Appliances. It is open to the large dining room as well as the over-sized deck and fully fenced backyard. The living room is so large and open...endless possibilities! The super-cute powder room has a new vanity, toilet, and fixtures. Upstairs you'll find a huge primary bedroom suite with walk-to-wal closets and a stunning en suite bath with 60" dual-sink vanity and a large walk-in shower. The hall bath was also renovated with on-trend custom tile, new vanity, toilet and fixtures. The additional two bedrooms upstairs are surprisingly spacious. Easy parking with 2 reserved spots + a guest pass to access one of 8 guest spaces. New roof in 2018! Sliding glass door and double pane windows replaced (2011/2017), Special financing is available through Project My Home to save you money on closing costs. Home is currently enrolled in a premium 2-10 home warranty and is available to transfer to buyer for 12 months upon request. Listing agent will split the expense 50-50 with cooperating agent.
Location
State VA
County Prince William
Zoning R6
Interior
Hot Water Electric
Heating Heat Pump(s)
Cooling Central A/C
Equipment Built-In Microwave, Washer, Dryer, Dishwasher, Disposal, Refrigerator, Icemaker, Stove
Appliance Built-In Microwave, Washer, Dryer, Dishwasher, Disposal, Refrigerator, Icemaker, Stove
Heat Source Electric
Exterior
Garage Spaces 2.0
Water Access N
Accessibility None
Total Parking Spaces 2
Garage N
Building
Story 2
Foundation Permanent
Sewer Public Sewer
Water Public
Architectural Style Colonial
Level or Stories 2
Additional Building Above Grade, Below Grade
New Construction N
Schools
School District Prince William County Public Schools
Others
Senior Community No
Tax ID 8191-34-0065
Ownership Fee Simple
SqFt Source Assessor
Acceptable Financing Cash, Conventional, Exchange, FHA, VA, VHDA
Listing Terms Cash, Conventional, Exchange, FHA, VA, VHDA
Financing Cash,Conventional,Exchange,FHA,VA,VHDA
Special Listing Condition Standard
Read Less
Want to know what your home might be worth? Contact us for a FREE valuation!

Our team is ready to help you sell your home for the highest possible price ASAP

Bought with James Domiinic Vito • Long & Foster Real Estate, Inc.





