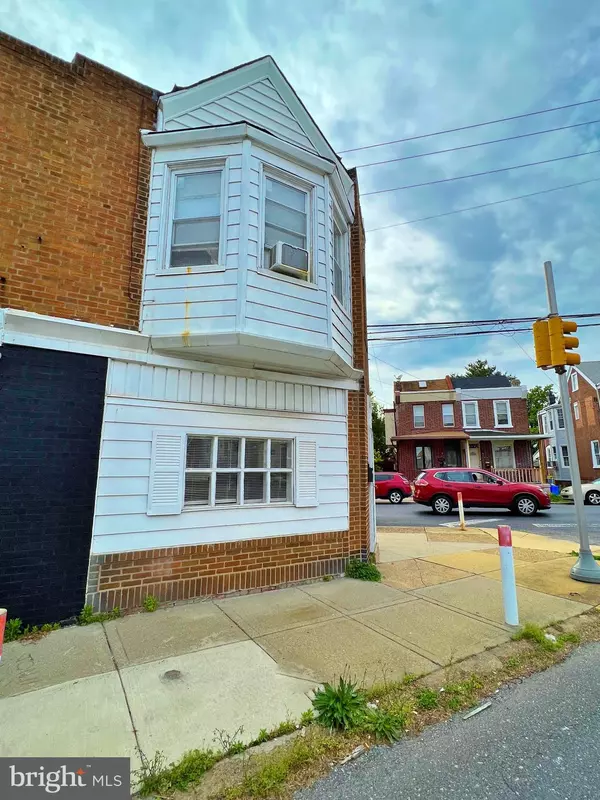$290,000
$279,700
3.7%For more information regarding the value of a property, please contact us for a free consultation.
6756 MARTINS MILL RD Philadelphia, PA 19111
1,530 SqFt
Key Details
Sold Price $290,000
Property Type Multi-Family
Sub Type End of Row/Townhouse
Listing Status Sold
Purchase Type For Sale
Square Footage 1,530 sqft
Price per Sqft $189
Subdivision Burholme
MLS Listing ID PAPH2112742
Sold Date 06/10/22
Style Other
Abv Grd Liv Area 1,530
Originating Board BRIGHT
Year Built 1955
Annual Tax Amount $2,166
Tax Year 2022
Lot Size 1,239 Sqft
Acres 0.03
Lot Dimensions 57.00 x 24.00
Property Description
What a unique corner duplex in the heart of Lawn-dale / Burl-home area with over 1,500 sq ft. What makes this property so unique is that it consists of 1 unit that I call a 4 bedrooms house and 1 bedroom apartment all well distributed.
THE UNIT THAT I CALL THE HOUSE (side door on Oakley) consists of an open concept spacious living room & dining room all with elegant hardwood floors for easy care and maintenance followed by an archway that leads to the chef's delight contemporary kitchen featuring an abundance cabinetry & counter space, beautiful matching ceramic tile floor & backsplash, stainless steel appliances. The kitchen has a door that leads to the fantastic super-private cemented fenced-in rear yard perfect for the little ones, pets, grilling, and entertaining. Head upstairs by the elegant design stairwell where you find an extra-large master bedroom with a wall-to-wall closet, 3 additional ample bedrooms all with spacious closet space, and a generous ultra-modern bathroom. From this unit is an access to the semi-finish basement where you'll find the mechanical room, a separate laundry area, and 2 big open spaces that could easily be turned into an in-law-suite / man cave/ office space or whatever you can imagine. This unit has been freshly painted throughout.
THE SECOND UNIT WHICH IS A 1 BEDROOM APARTMENT (entrance at the corner) consists of a living room area as you walk in with a well-distributed kitchen that features a breakfast bar, followed by an ample bedroom which included a magazine-style walk-in closet and a full 3 pc bathroom.
This property is a few years of a full renovation that included new bathrooms, new kitchens, updated electrical, updated plumbing, and much more!!!
The unique design makes the entire property bathed in natural sunlight from its abundance of windows. For added value and convenience, both units have separate utilities.
The location could not be better being within walking distance to the Cheltenham train Station (Septa Regional Rail Station)
Make your appointment TODAY!!! you'll not be disappointed.
Seller is a license real estate broker in PA & NJ
Location
State PA
County Philadelphia
Area 19111 (19111)
Zoning CMX1
Rooms
Basement Full
Interior
Hot Water Natural Gas
Heating Hot Water
Cooling Ductless/Mini-Split
Flooring Hardwood, Ceramic Tile
Equipment Cooktop, Dishwasher, Dryer, Microwave, Oven/Range - Gas, Refrigerator, Washer
Fireplace N
Appliance Cooktop, Dishwasher, Dryer, Microwave, Oven/Range - Gas, Refrigerator, Washer
Heat Source Natural Gas
Exterior
Water Access N
Roof Type Flat
Accessibility None
Garage N
Building
Foundation Other
Sewer Public Sewer
Water Public
Architectural Style Other
Additional Building Above Grade, Below Grade
New Construction N
Schools
School District The School District Of Philadelphia
Others
Tax ID 353301705
Ownership Fee Simple
SqFt Source Assessor
Acceptable Financing Cash, VA, FHA, Conventional
Listing Terms Cash, VA, FHA, Conventional
Financing Cash,VA,FHA,Conventional
Special Listing Condition Standard
Read Less
Want to know what your home might be worth? Contact us for a FREE valuation!

Our team is ready to help you sell your home for the highest possible price ASAP

Bought with Angela R Vinas • MIS Realty






