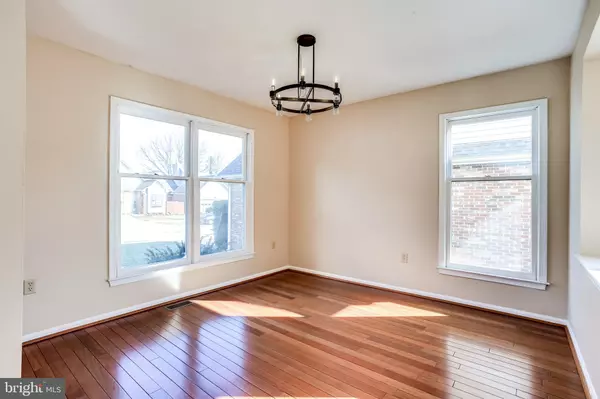$543,000
$509,000
6.7%For more information regarding the value of a property, please contact us for a free consultation.
9311 HILLTOP CT Laurel, MD 20708
4 Beds
4 Baths
3,212 SqFt
Key Details
Sold Price $543,000
Property Type Single Family Home
Sub Type Detached
Listing Status Sold
Purchase Type For Sale
Square Footage 3,212 sqft
Price per Sqft $169
Subdivision Patuxent Glen
MLS Listing ID MDPG2029726
Sold Date 03/17/22
Style Colonial
Bedrooms 4
Full Baths 3
Half Baths 1
HOA Fees $35/ann
HOA Y/N Y
Abv Grd Liv Area 2,198
Originating Board BRIGHT
Year Built 1986
Annual Tax Amount $6,812
Tax Year 2020
Lot Size 6,172 Sqft
Acres 0.14
Property Description
Make this 4 bedroom, 3.5 bathroom Colonial yours! Located on cul-de-sac with a sizable rear fenced yard and two car garage ('21 - opener) with additional storage space. As you enter the home, you are greeted by the gleaming hardwood floorings and staircase. The dining room and living room are connected with an open air concept and lead to the family room, breakfast room and kitchen. The kitchen features tile flooring ('22), mostly stainless steel appliances ('21 - dishwasher & microwave, '20 - range), white cabinetry and white countertops. The breakfast room has tile flooring as well. A door located off the breakfast room offers access to a small courtyard perfect for a grill and small bistro table. The family room boasts a wood burning fireplace, floor to ceiling stone fireplace surround with wood mantel, a dramatic cathedral ceiling and plush carpet ('22) flooring. Many windows on the main level allow ample natural light to pour into the home! A half bathroom ('22 - vanity & light fixtures) and coat closet complete this level. The upper level features 4 bedrooms and 2 full bathrooms. The primary bedroom has a cathedral ceiling and nicely upgraded en suite primary bathroom ('22). Tile flooring, tile shower stall ('21), soaking tub, separate toilet room, double vanities and a walk-in closet make up the primary bathroom. The other 3 bedrooms are sizable and all equipped with spacious closets. Finally, the lower level houses the recreation room, an office (or 5th bedroom) with an attached full bathroom, utility room and laundry room ('20 - washer). A set of stairs lead you from the lower level to the rear fenced back yard. Great location for commuting to Baltimore & DC - easy access to I-95, MD32, Balt.-Wash Pkwy, Rt. 1! Close to shopping, restaurants and entertainment! One year home warranty included! HVAC replaced 2020, roof replaced 2018 & Hot water heater 2016!
Location
State MD
County Prince Georges
Zoning LAUR
Rooms
Other Rooms Living Room, Dining Room, Primary Bedroom, Bedroom 2, Bedroom 3, Bedroom 4, Kitchen, Family Room, Foyer, Breakfast Room, Laundry, Office, Recreation Room, Utility Room, Primary Bathroom, Full Bath, Half Bath
Basement Fully Finished, Improved, Sump Pump, Walkout Stairs
Interior
Interior Features Breakfast Area, Carpet, Ceiling Fan(s), Dining Area, Family Room Off Kitchen, Floor Plan - Traditional, Primary Bath(s), Soaking Tub, Stall Shower, Tub Shower, Upgraded Countertops, Walk-in Closet(s), Wood Floors
Hot Water Electric
Heating Heat Pump(s)
Cooling Heat Pump(s)
Flooring Carpet, Ceramic Tile, Hardwood, Vinyl
Fireplaces Number 1
Fireplaces Type Fireplace - Glass Doors, Mantel(s), Stone
Equipment Built-In Microwave, Dishwasher, Dryer, Exhaust Fan, Oven/Range - Electric, Refrigerator, Stainless Steel Appliances, Washer, Water Heater
Furnishings No
Fireplace Y
Window Features Screens
Appliance Built-In Microwave, Dishwasher, Dryer, Exhaust Fan, Oven/Range - Electric, Refrigerator, Stainless Steel Appliances, Washer, Water Heater
Heat Source Electric
Laundry Lower Floor
Exterior
Parking Features Additional Storage Area, Garage - Front Entry, Garage Door Opener, Inside Access
Garage Spaces 6.0
Fence Rear, Wood
Water Access N
View Garden/Lawn
Roof Type Architectural Shingle
Accessibility None
Attached Garage 2
Total Parking Spaces 6
Garage Y
Building
Lot Description Cul-de-sac, Front Yard, Rear Yard
Story 3
Foundation Block
Sewer Public Sewer
Water Public
Architectural Style Colonial
Level or Stories 3
Additional Building Above Grade, Below Grade
Structure Type 2 Story Ceilings,Cathedral Ceilings
New Construction N
Schools
Elementary Schools Deerfield Run
Middle Schools Dwight D. Eisenhower
High Schools Laurel
School District Prince George'S County Public Schools
Others
HOA Fee Include Common Area Maintenance,Management,Reserve Funds
Senior Community No
Tax ID 17101072362
Ownership Fee Simple
SqFt Source Assessor
Acceptable Financing Cash, Conventional, FHA, VA
Listing Terms Cash, Conventional, FHA, VA
Financing Cash,Conventional,FHA,VA
Special Listing Condition Standard
Read Less
Want to know what your home might be worth? Contact us for a FREE valuation!

Our team is ready to help you sell your home for the highest possible price ASAP

Bought with Jonathan S Lahey • EXP Realty, LLC





