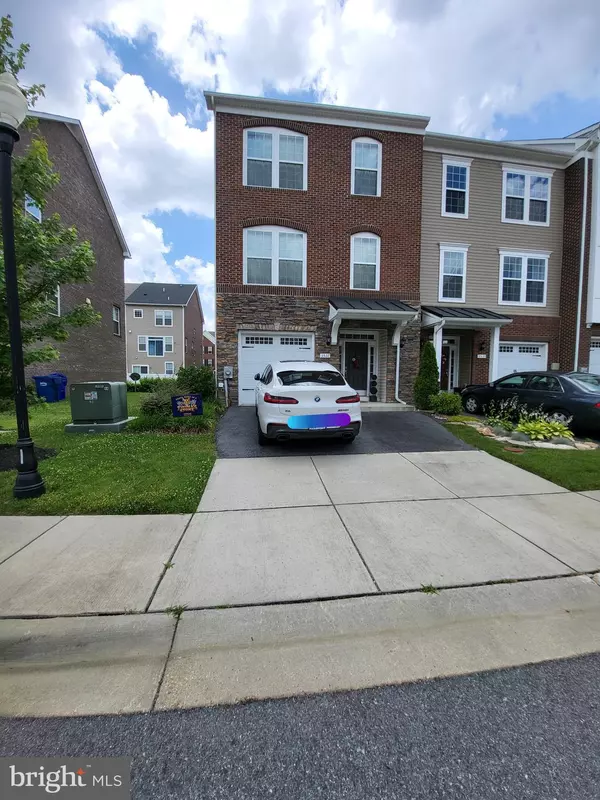$405,000
$417,000
2.9%For more information regarding the value of a property, please contact us for a free consultation.
3537 PIPESTONE PL Waldorf, MD 20601
3 Beds
4 Baths
2,384 SqFt
Key Details
Sold Price $405,000
Property Type Townhouse
Sub Type End of Row/Townhouse
Listing Status Sold
Purchase Type For Sale
Square Footage 2,384 sqft
Price per Sqft $169
Subdivision Stonebridge
MLS Listing ID MDCH2013382
Sold Date 11/09/22
Style Colonial
Bedrooms 3
Full Baths 3
Half Baths 1
HOA Fees $73/ann
HOA Y/N Y
Abv Grd Liv Area 2,384
Originating Board BRIGHT
Year Built 2015
Annual Tax Amount $4,756
Tax Year 2022
Lot Size 2,483 Sqft
Acres 0.06
Property Description
Closing help available$$ -You will need to grab this one pretty quickly. Only 7 years old... no need to wait for a new home. Very large end unit Town home with great sized rooms and garage; Full bath on first floor with supersized family room for entertainment. Open styled living and dining rooms. Entertain in the stainless steel and granite kitchen -- ready for the cook/chef to provide scrumptious meals; Space galore in the primary bedroom with private bath; Huge garden tub and seperate shower grace this awesome space of relaxation.
Location
State MD
County Charles
Zoning RH
Interior
Hot Water Natural Gas
Heating Heat Pump(s)
Cooling Central A/C
Heat Source Natural Gas
Exterior
Parking Features Garage - Front Entry
Garage Spaces 1.0
Water Access N
Accessibility None
Attached Garage 1
Total Parking Spaces 1
Garage Y
Building
Story 3
Foundation Slab
Sewer Public Sewer
Water Public
Architectural Style Colonial
Level or Stories 3
Additional Building Above Grade, Below Grade
New Construction N
Schools
School District Charles County Public Schools
Others
Pets Allowed Y
Senior Community No
Tax ID 0906354393
Ownership Fee Simple
SqFt Source Assessor
Acceptable Financing Contract, FHA, VA
Listing Terms Contract, FHA, VA
Financing Contract,FHA,VA
Special Listing Condition Standard
Pets Allowed No Pet Restrictions
Read Less
Want to know what your home might be worth? Contact us for a FREE valuation!

Our team is ready to help you sell your home for the highest possible price ASAP

Bought with Lenee' Antoinette Morina • Taylor Properties






