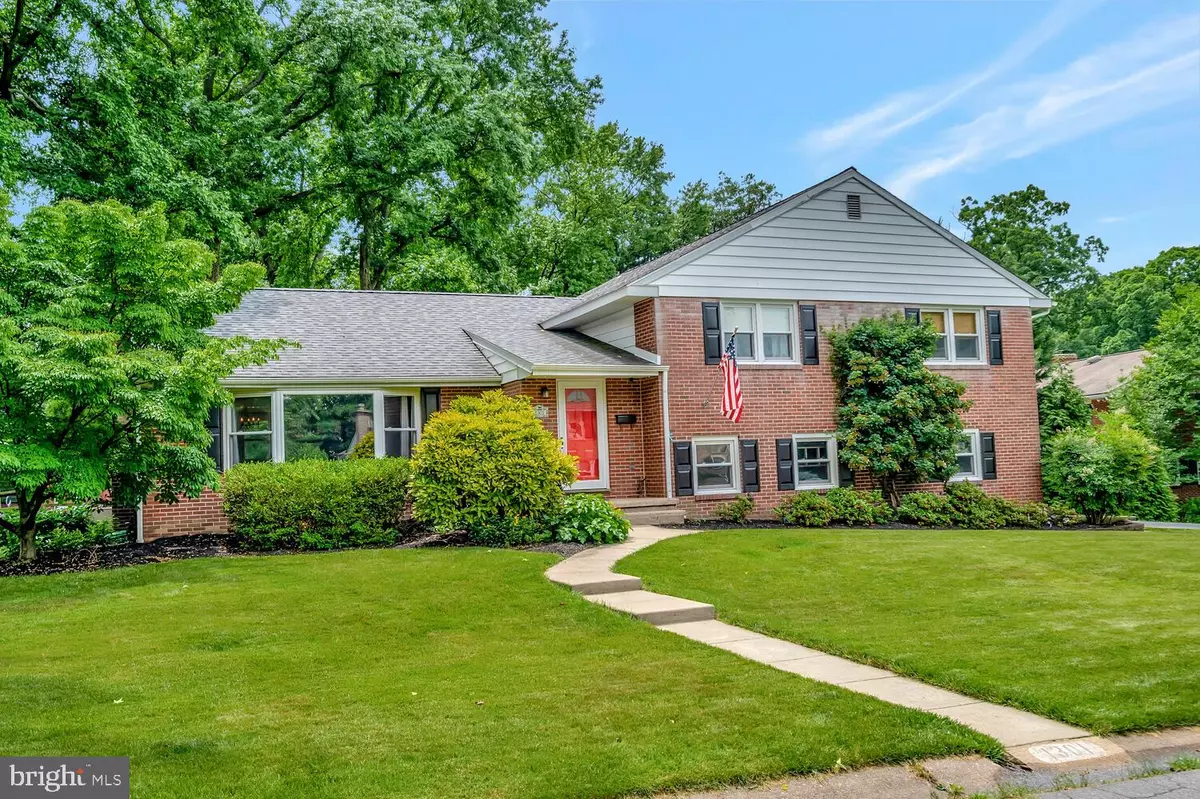$488,500
$475,000
2.8%For more information regarding the value of a property, please contact us for a free consultation.
1301 N HILLSIDE BLVD Wilmington, DE 19803
4 Beds
3 Baths
3,866 SqFt
Key Details
Sold Price $488,500
Property Type Single Family Home
Sub Type Detached
Listing Status Sold
Purchase Type For Sale
Square Footage 3,866 sqft
Price per Sqft $126
Subdivision Carrcroft
MLS Listing ID DENC2025650
Sold Date 07/29/22
Style Split Level
Bedrooms 4
Full Baths 2
Half Baths 1
HOA Fees $4/ann
HOA Y/N Y
Abv Grd Liv Area 2,900
Originating Board BRIGHT
Year Built 1956
Annual Tax Amount $3,470
Tax Year 2021
Lot Size 0.310 Acres
Acres 0.31
Lot Dimensions 157.70 x 181.70
Property Description
Welcome to this classic, brick, mid-century split level home located in the highly desirable neighborhood of Carrcroft. This spacious home has room for everyone and details you will love. The large living room has hardwood floors, a grand bow window, and a lovely wood burning fireplace. This room flows nicely into the dining room which has been opened to the kitchen. The updated kitchen, with painted cabinets and textured tile backsplash, has a breakfast bar for quick meals and a door to the backyard. Back in the foyer, the wainscoting on the walls continues up the stairs to the bedroom level. Four generous bedrooms with hardwood floors and ceiling fans, and two full baths can be found on this level. Down the stairs from the kitchen, you will find a half bath, the laundry room, two car garage and a large office or playroom with mahogany panelling. This room also has a door to the driveway, making it perfect for a home business. Down another level is the game room, complete with bar, pool table and chalk wall.
Outside you will find a large and lovely fenced yard, with flowering garden beds and tall trees. The gazebo is a fabulous spot to enjoy the seasonal display and to relax after a long day.
This home offers an ideal location, newer systems and windows, and so much more. Conveniently located close to shopping, recreation and restaurants, with easy access to I-95, you will love to call this place home!
Location
State DE
County New Castle
Area Brandywine (30901)
Zoning NC10
Direction North
Rooms
Other Rooms Living Room, Dining Room, Primary Bedroom, Bedroom 2, Bedroom 3, Bedroom 4, Kitchen, Game Room, Family Room, Basement, Laundry, Bathroom 2, Primary Bathroom, Half Bath
Basement Partially Finished, Drain
Interior
Hot Water Electric
Heating Forced Air
Cooling Central A/C
Flooring Hardwood, Carpet, Ceramic Tile
Fireplaces Number 1
Fireplace Y
Heat Source Oil
Exterior
Parking Features Garage - Side Entry
Garage Spaces 2.0
Water Access N
Roof Type Architectural Shingle
Accessibility None
Attached Garage 2
Total Parking Spaces 2
Garage Y
Building
Story 4
Foundation Block
Sewer Public Sewer
Water Public
Architectural Style Split Level
Level or Stories 4
Additional Building Above Grade, Below Grade
New Construction N
Schools
Elementary Schools Carrcroft
Middle Schools Springer
High Schools Mount Pleasant
School District Brandywine
Others
Senior Community No
Tax ID 06-103.00-206
Ownership Fee Simple
SqFt Source Assessor
Special Listing Condition Standard
Read Less
Want to know what your home might be worth? Contact us for a FREE valuation!

Our team is ready to help you sell your home for the highest possible price ASAP

Bought with Kathleen M Thompson • Keller Williams Real Estate - West Chester






