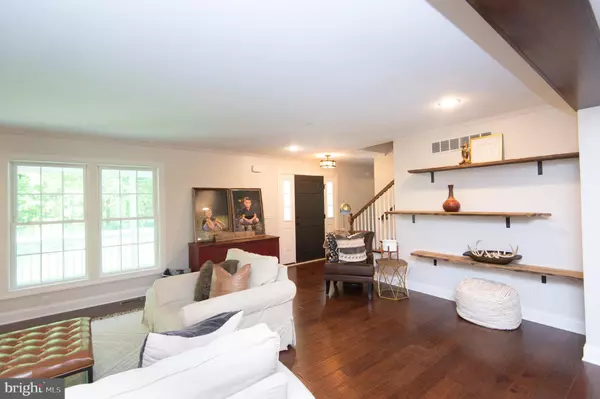$560,000
$550,000
1.8%For more information regarding the value of a property, please contact us for a free consultation.
5972 BLUE WATER DR Cambridge, MD 21613
3 Beds
3 Baths
2,108 SqFt
Key Details
Sold Price $560,000
Property Type Single Family Home
Sub Type Detached
Listing Status Sold
Purchase Type For Sale
Square Footage 2,108 sqft
Price per Sqft $265
Subdivision Neck District
MLS Listing ID MDDO127410
Sold Date 07/06/21
Style Cape Cod
Bedrooms 3
Full Baths 2
Half Baths 1
HOA Y/N N
Abv Grd Liv Area 2,108
Originating Board BRIGHT
Year Built 2014
Annual Tax Amount $3,968
Tax Year 2021
Lot Size 26.680 Acres
Acres 26.68
Property Description
26+ acre private hunters paradise abundant with Whitetail, Sika, and Turkeys, located in Dorchester's Neck District. Absolutely gorgeous, better than new 3 BR, 2.5BA home with 2nd floor expansion capability of 1229 additional SF. Open floorplan offers hardwood floors, custom shiplap, built-ins and wainscoting. 30x30 Morton Building with wood stove, ductless mini split - HVAC, insulation and water + electric. 1 year old salt water pool with waterfall feature. Custom designed pavilion and firepit on concrete patio. Encapsulated crawl space. This totally private property offers countless off-road trails through the woods for ATV riding and access to tree stands. Deeded access to LeCompte Creek, off of the Choptank River, provides the ability to launch kayak, canoe, or John Boat and go crabbing, fishing, or paddling. This unique property is a rare find where you have hunting, boating, swimming in your private pool, and enjoying friends and family at the firepit.
Location
State MD
County Dorchester
Zoning RC
Rooms
Other Rooms Dining Room, Primary Bedroom, Bedroom 2, Bedroom 3, Kitchen, Great Room, Utility Room
Main Level Bedrooms 3
Interior
Interior Features Built-Ins, Carpet, Ceiling Fan(s), Combination Kitchen/Dining, Entry Level Bedroom, Family Room Off Kitchen, Floor Plan - Open, Kitchen - Island, Pantry, Recessed Lighting, Sprinkler System, Wainscotting, Walk-in Closet(s)
Hot Water Electric
Heating Heat Pump(s)
Cooling Central A/C, Heat Pump(s), Ductless/Mini-Split, Ceiling Fan(s)
Flooring Hardwood, Vinyl, Carpet
Fireplaces Number 1
Fireplaces Type Other
Equipment Built-In Microwave, Dishwasher, Dryer, Exhaust Fan, Extra Refrigerator/Freezer, Oven/Range - Electric, Refrigerator, Stainless Steel Appliances, Washer, Water Heater
Furnishings No
Fireplace Y
Window Features Double Hung,Double Pane,Screens
Appliance Built-In Microwave, Dishwasher, Dryer, Exhaust Fan, Extra Refrigerator/Freezer, Oven/Range - Electric, Refrigerator, Stainless Steel Appliances, Washer, Water Heater
Heat Source Electric
Laundry Has Laundry
Exterior
Exterior Feature Patio(s), Porch(es)
Parking Features Garage - Rear Entry, Oversized
Garage Spaces 12.0
Pool In Ground, Saltwater
Utilities Available Electric Available, Phone Available
Water Access Y
Water Access Desc Canoe/Kayak,Boat - Powered,Fishing Allowed,Private Access
View Garden/Lawn, Trees/Woods
Roof Type Architectural Shingle
Accessibility None
Porch Patio(s), Porch(es)
Total Parking Spaces 12
Garage Y
Building
Lot Description Backs to Trees, Front Yard, Landscaping, Partly Wooded, Poolside, Private, Secluded, Rural, Trees/Wooded
Story 2
Foundation Crawl Space
Sewer Septic Exists
Water Well
Architectural Style Cape Cod
Level or Stories 2
Additional Building Above Grade, Below Grade
Structure Type 9'+ Ceilings
New Construction N
Schools
Elementary Schools Sandy Hill
Middle Schools Mace'S Lane
High Schools Cambridge-South Dorchester
School District Dorchester County Public Schools
Others
Senior Community No
Tax ID 1008179751
Ownership Fee Simple
SqFt Source Assessor
Acceptable Financing Conventional, Cash, Bank Portfolio, Farm Credit Service
Listing Terms Conventional, Cash, Bank Portfolio, Farm Credit Service
Financing Conventional,Cash,Bank Portfolio,Farm Credit Service
Special Listing Condition Standard
Read Less
Want to know what your home might be worth? Contact us for a FREE valuation!

Our team is ready to help you sell your home for the highest possible price ASAP

Bought with Sharon Fisher • Coldwell Banker Chesapeake Real Estate Company





