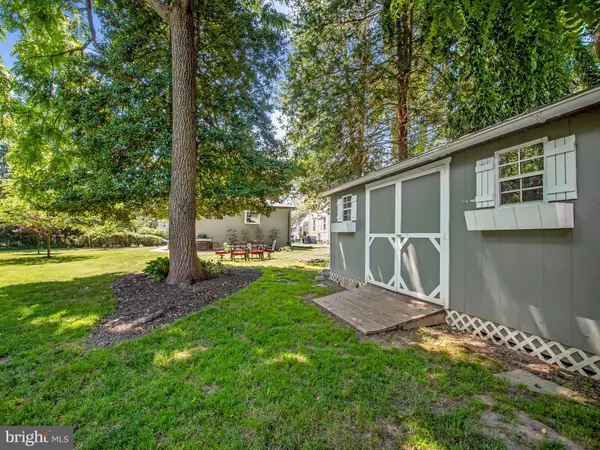$310,000
$319,900
3.1%For more information regarding the value of a property, please contact us for a free consultation.
112 N DUPONT RD Wilmington, DE 19805
4 Beds
3 Baths
2,331 SqFt
Key Details
Sold Price $310,000
Property Type Single Family Home
Sub Type Detached
Listing Status Sold
Purchase Type For Sale
Square Footage 2,331 sqft
Price per Sqft $132
Subdivision Elsmere
MLS Listing ID DENC2001386
Sold Date 08/26/21
Style Victorian
Bedrooms 4
Full Baths 2
Half Baths 1
HOA Y/N N
Abv Grd Liv Area 2,331
Originating Board BRIGHT
Year Built 1905
Annual Tax Amount $2,203
Tax Year 2020
Lot Size 0.260 Acres
Acres 0.26
Lot Dimensions 75x150
Property Description
The brick Victorian home is one of the most sought after architectural styles that has lasted the test of time because of the romantic Victorian idea that fashion, architecture, and furnishings should be beautiful, not just functional. Built in 1904 by the Steele Family, this home upholds those values with a modern flair while maintaining its historical integrity. When you first pull up you will love the huge, tin-roofed, front porch with views of the sprawling yard that features a small pond and sitting area with plenty of room for a private garage or driveway. As you travel inside you will find that the airy rooms, detailed wood moldings, and high ceilings enchant you while the wood floors and updated kitchen make this house feel like home. Other modern conveniences include a half bathroom and mudroom on the main floor and dual zone air conditioning, while the hand built spiral staircase transport you back in time. Three sizable bedrooms and a full bathroom with an elegant claw foot tub are found on the second floor, but the true showstopper is the primary bedroom. Occupying the entirety of the top floor, this luxurious suite has multiple skylights, a private sitting room, and an en-suite bathroom, providing a sanctuary for you in your home. Conveniently located close to major routes including I-95 and 141, this stylish home has everything a discerning buyer could ask for and is the perfect mix of modern and vintage. Don't miss your chance to own a piece of history and book your tour today!
Location
State DE
County New Castle
Area Elsmere/Newport/Pike Creek (30903)
Zoning 19R1
Rooms
Other Rooms Living Room, Dining Room, Primary Bedroom, Bedroom 2, Bedroom 3, Kitchen, Family Room, Bedroom 1
Basement Partial
Interior
Hot Water Electric
Heating Hot Water
Cooling Central A/C
Fireplace N
Heat Source Natural Gas
Laundry Basement
Exterior
Water Access N
Accessibility 32\"+ wide Doors
Garage N
Building
Story 3
Sewer Public Sewer
Water Public
Architectural Style Victorian
Level or Stories 3
Additional Building Above Grade, Below Grade
New Construction N
Schools
School District Red Clay Consolidated
Others
Pets Allowed Y
Senior Community No
Tax ID 19-002.00-125
Ownership Fee Simple
SqFt Source Assessor
Special Listing Condition Standard
Pets Allowed No Pet Restrictions
Read Less
Want to know what your home might be worth? Contact us for a FREE valuation!

Our team is ready to help you sell your home for the highest possible price ASAP

Bought with Lauren A Janes • Patterson-Schwartz-Hockessin





