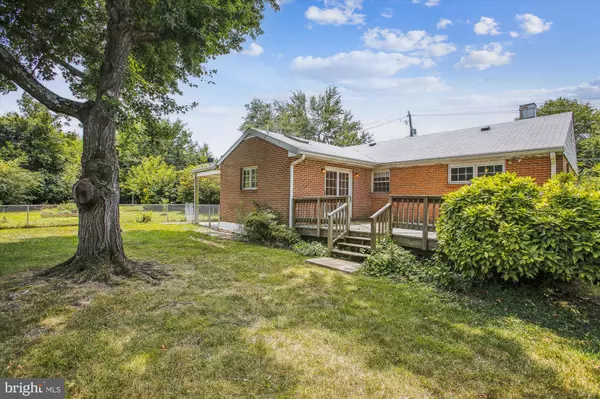$570,500
$539,900
5.7%For more information regarding the value of a property, please contact us for a free consultation.
6501 DORSET DR Alexandria, VA 22310
3 Beds
2 Baths
2,044 SqFt
Key Details
Sold Price $570,500
Property Type Single Family Home
Sub Type Detached
Listing Status Sold
Purchase Type For Sale
Square Footage 2,044 sqft
Price per Sqft $279
Subdivision Virginia Hills
MLS Listing ID VAFX2079198
Sold Date 08/01/22
Style Ranch/Rambler
Bedrooms 3
Full Baths 2
HOA Y/N N
Abv Grd Liv Area 1,244
Originating Board BRIGHT
Year Built 1955
Annual Tax Amount $5,936
Tax Year 2021
Lot Size 10,003 Sqft
Acres 0.23
Property Description
Spacious 2 level brick rambler features a large eat-in kitchen addition off the dining room with skylight and patio door leading to the backyard deck. Original hardwood floors under the carpet on the main level. Energy efficient replacement windows. Updated roof. Partially finished basement with rec room, full bath, laundry room and plenty of space for a 4th bedroom/den. Large, level, fenced back yard has an oversized storage shed/barn with electricity. Extended concrete driveway and carport will hold multiple cars. This home is located very close to the community pool which is available to join with a membership fee. Conveniently located within minutes of Old Town Alexandria and the Huntington Metro Station.
Location
State VA
County Fairfax
Zoning 140
Rooms
Other Rooms Living Room, Dining Room, Bedroom 2, Bedroom 3, Kitchen, Bedroom 1, Laundry, Recreation Room, Storage Room
Basement Interior Access
Main Level Bedrooms 3
Interior
Interior Features Wood Floors, Floor Plan - Traditional, Carpet, Built-Ins, Dining Area, Kitchen - Eat-In, Kitchen - Table Space
Hot Water Natural Gas
Heating Forced Air
Cooling Central A/C
Equipment Built-In Microwave, Dishwasher, Disposal, Dryer, Exhaust Fan, Icemaker, Oven/Range - Electric, Refrigerator, Washer, Water Heater
Appliance Built-In Microwave, Dishwasher, Disposal, Dryer, Exhaust Fan, Icemaker, Oven/Range - Electric, Refrigerator, Washer, Water Heater
Heat Source Natural Gas
Exterior
Exterior Feature Deck(s)
Garage Spaces 3.0
Water Access N
Accessibility None
Porch Deck(s)
Total Parking Spaces 3
Garage N
Building
Story 2
Foundation Brick/Mortar
Sewer Public Sewer
Water Public
Architectural Style Ranch/Rambler
Level or Stories 2
Additional Building Above Grade, Below Grade
New Construction N
Schools
Elementary Schools Rose Hill
Middle Schools Hayfield Secondary School
High Schools Hayfield
School District Fairfax County Public Schools
Others
Senior Community No
Tax ID 0922 02110035
Ownership Fee Simple
SqFt Source Assessor
Special Listing Condition Standard
Read Less
Want to know what your home might be worth? Contact us for a FREE valuation!

Our team is ready to help you sell your home for the highest possible price ASAP

Bought with PHILIP DICKSON • TTR Sotheby's International Realty






