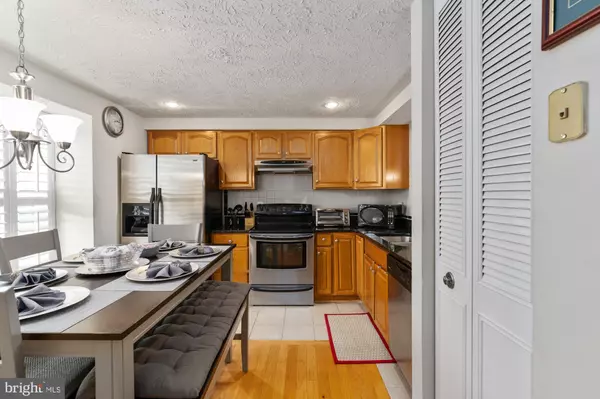$320,000
$310,000
3.2%For more information regarding the value of a property, please contact us for a free consultation.
15131 ARUM PL Woodbridge, VA 22191
3 Beds
4 Baths
1,686 SqFt
Key Details
Sold Price $320,000
Property Type Townhouse
Sub Type Interior Row/Townhouse
Listing Status Sold
Purchase Type For Sale
Square Footage 1,686 sqft
Price per Sqft $189
Subdivision Cambridge Square
MLS Listing ID VAPW2010804
Sold Date 11/12/21
Style Colonial
Bedrooms 3
Full Baths 3
Half Baths 1
HOA Fees $61/mo
HOA Y/N Y
Abv Grd Liv Area 1,126
Originating Board BRIGHT
Year Built 1985
Annual Tax Amount $3,146
Tax Year 2021
Lot Size 1,599 Sqft
Acres 0.04
Property Description
This super cute townhome boasts beautiful hardwood floors on the main level, an eat-in kitchen with granite countertops, stainless steel appliances and new plantation shutters. Enjoy entertaining family and friends in the family room, on the deck and on the fenced-in patio. Heading upstairs you will enjoy two bedrooms and two bathrooms. Let's not forget the finished basement that has it's own entrance that includes a den, full bathroom and a 3rd bedroom that can be used as a home office. Improvements to this home include roof (less than 5 years old), hot water heater (3 years old) and new tile floor in basement den. Two assigned parking spaces right in front of the home. Located near Potomac Mills Mall, Stonebridge Town Center, Wegmans, other grocery stores, restaurants, shops and more. This home is a dream for commuters as it's conveniently located close to Rt. 1, I-95, commuter lots and VRE. This one won't last long!
Location
State VA
County Prince William
Zoning R6
Rooms
Other Rooms Primary Bedroom, Bedroom 2, Bedroom 3, Kitchen, Family Room, Den, Bathroom 2, Bathroom 3, Primary Bathroom, Half Bath
Basement Fully Finished
Interior
Interior Features Kitchen - Table Space
Hot Water Natural Gas
Heating Central
Cooling Central A/C
Flooring Carpet, Ceramic Tile, Hardwood
Equipment Dishwasher, Disposal, Washer - Front Loading, Dryer - Front Loading, Refrigerator, Stainless Steel Appliances, Water Heater, Stove
Fireplace N
Appliance Dishwasher, Disposal, Washer - Front Loading, Dryer - Front Loading, Refrigerator, Stainless Steel Appliances, Water Heater, Stove
Heat Source Natural Gas
Laundry Washer In Unit, Dryer In Unit
Exterior
Exterior Feature Deck(s), Patio(s)
Parking On Site 2
Fence Rear
Amenities Available Tot Lots/Playground
Water Access N
Accessibility None
Porch Deck(s), Patio(s)
Garage N
Building
Lot Description Front Yard
Story 3
Foundation Slab
Sewer Public Sewer
Water Public
Architectural Style Colonial
Level or Stories 3
Additional Building Above Grade, Below Grade
Structure Type Dry Wall
New Construction N
Schools
Elementary Schools Leesylvania
Middle Schools Rippon
High Schools Freedom
School District Prince William County Public Schools
Others
HOA Fee Include Common Area Maintenance,Snow Removal,Trash
Senior Community No
Tax ID 8391-43-5706
Ownership Fee Simple
SqFt Source Assessor
Security Features Security System
Acceptable Financing Cash, Conventional, FHA, VA
Listing Terms Cash, Conventional, FHA, VA
Financing Cash,Conventional,FHA,VA
Special Listing Condition Standard
Read Less
Want to know what your home might be worth? Contact us for a FREE valuation!

Our team is ready to help you sell your home for the highest possible price ASAP

Bought with Christopher P Polychrones • Pearson Smith Realty, LLC






